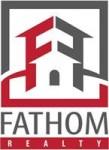Impressive Bandelier model, built by Lennar, welcomes you home in Sterling Ranch! Enjoy the west views from your front porch and step inside the light and open home with 8" wood plank flooring and 10' high ceilings. Entertaining is easy with the large island and open kitchen showcasing quartz countertops. Also, GE Monogram stainless steel appliances including dual dishwashers, ample storage, eat in area, and slider doors to exterior deck to enjoy a meal al fresco. The great room has a large gas fireplace and coffered ceiling. Main floor laundry room with a utility sink is convenient and close to the primary suite. Relax in your primary bedroom with attached luxurious bathroom boasting tile floors, granite counter, a walk-in closet, and storage closet. 2 more bedrooms on the main floor share a Jack and Jill bathroom. The office has French doors and beautiful shiplap. Head downstairs to an "in-law" suite, with approximately 1280 finished square feet. The basement in-law suite includes granite counters in the kitchen, an electric fireplace, 2 bedrooms, 2 bathrooms and walk in closets. Also, another 1200+ square feet for storage or finish and make more living space! The back yard is fully fenced, enjoy outdoor living with a gas fire table and low maintenance artificial grass. There is ample room for your cars and Colorado toys in the expansive finished 3 bay garage with high ceilings, electric hook up, and tandem storage for an additional (4th) vehicle. Sterling Ranch community has an onsite coffee shop, brewery, playgrounds, fitness center, pools, urgent care, trails and so much more! Check out www.sterlingranchcab.com for more neighborhood information.
**Showings start Sunday, 1-14-23, Open house Sunday 2-5pm.


















































































