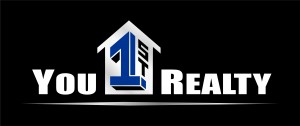This exquisitely remodeled ranch-style home in Applewood Villages is a must-see! You will enter through the lovely screened-in front porch, a perfect place for enjoying summer evenings. This home is impeccably finished, with attention to every detail. You will be welcomed by the bright and inviting living area with its contemporary designer finishes, vaulted ceilings, beautiful wood flooring, a cozy fireplace, and lots of light. The beautiful kitchen opens to the living room and formal dining area and is equipped with top-of-the-line appliances, sleek countertops, and custom cabinetry, offering the perfect setting for culinary delights and gatherings with loved ones. This stunner boasts a primary suite with a generous walk-in closet and bath with a double vanity, and another large bedroom and full bath upstairs. The thoughtfully finished basement has a versatile space ideal for entertainment, plus two more bedrooms, a bathroom, laundry room, and storage. Outside, a sprawling lot surrounds the home, offering ample space for outdoor enjoyment and activities. The large backyard is fully fenced. An attached two-car garage provides convenience and storage. This home has it all...new roof, plumbing, electrical, and the list goes on! Conveniently located close to Wheat Ridge Rec Center and Crown Hill Park/Lake. Just around the corner is Prospect Valley Elementary School! Enjoy easy access to shops and restaurants, as well as the convenience of being situated near I-70 and 6th Ave. This gem of a home is a true sanctuary, a place where modern luxury meets timeless appeal. Don't miss the opportunity to make this haven yours!



































































