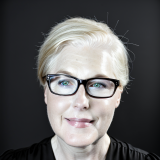
Overview
MLS#: 8565291
Price
$ 650,000
Easy Living in this Super Clean one of a kind Ranch Townhome Backing to Open Space with Attached large 2 Car Garage.
Nice & Open Floorplan with Vaulted Ceilings and natural light. The Kitchen, Dining Area and Living Room have Easy Flow Perfect for Entertaining or Simply Relaxing. Kitchen has 42" Upper Oak Cabinets and Convenient Breakfast Bar. Enjoy the Gas Fireplace in Living Room While Gazing out your Back Deck at the Beautiful Open Space. You can Walk out onto your extended Deck and Enjoy your Coffee or Cocktail! and listen to the Birds Chitter Chatter. 2 Bedrooms on Main Level with Primary 5 piece Bath. Primary Bedroom has Vaulted Ceilings and Wonderfully Sized Walk in Closet. Full Size Hall Bathroom adjacent to the 2nd Bedroom. Laundry Room is also on the Main Level.
Walk out downstairs was Professionally Finished by the Builder with 2 Bedrooms, 3/4 Bath. A Professionally Custom Built in Steam Sauna! Over 50k value! is also located in the lower level. Wait there`s more! There is also a Built in Office with Large Storage Closet, Great for a Work from Home Situation. Each room can be wired from a main control panel from the home office.
Plateau Park Townhomes is close to Grocery Shopping, Medical Offices, Clement Park and minutes away from C-470 and our Beautiful Foothills!
Aggregate Floor
Balcony
Beamed Ceiling
Carpet
Ceiling Fan
Combined Bath Shower
Double Sink
Fence
Fireplace
Hardwood Floor
High Ceiling
Kitchen Bar
Natural Light
Notable Chandelier
Patio
Pendant Lighting
Porch
Textured Ceiling
Tile Floor
Vanity
Vaulted Ceiling
Wood Ceiling
Wood Wall
School Information
Grades
Distance
Type
Grades
M6-8
Distance
2.11
Type
Public
Grades
PK,KG,E1-5
Distance
2.26
Type
Public
Grades
PK,KG
Distance
2.75
Type
Private
Grades
PK,TK,KG,EMH1-12
Distance
2.76
Type
Private
Grades
PK,KG,EMH1-12
Distance
2.78
Type
Private
Grades
PK,TK,KG,EMH1-12
Distance
2.81
Type
Public
Grades
PK,KG,E1-5
Distance
2.91
Type
Public
Grades
H9-12
Distance
3.42
Type
Public
Grades
PK,KG,E1-6
Distance
3.82
Type
Public
Grades
PK,KG,E1-5
Distance
4.23
Type
Public
Mortgage Calculator
Fill In the blanks below to compute an estimated monthly payment


















































































