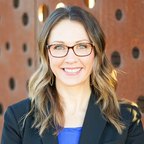
Welcome to this stunning executive residence in the prestigious Villages of Parker community. This gorgeous home is situated on a large cul-de-sac lot in a friendly and welcoming neighborhood within close proximity to Black Bear Golf Course, Douglas County Schools, expansive trails and Canterberry Crossing amenities.
This property offers four bedrooms, and three bathrooms, formal and casual living and dining spaces, private study, and sunroom, spread out over 3,536 square feet of luxurious living space. With a 3-car garage, there is ample room for all your vehicles and storage needs.
As you step into the grand foyer, you will be immediately impressed by the dramatic staircase, hardwoods and high ceilings, setting the tone for the rest of the home. The front living and dining areas are an elegant space, adorned with ornamental molding, plantation shutters, and a notable crystal chandelier- perfect for hosting dinner parties and entertaining guests. Behind French doors, a charming sunroom is situated near the dining area and provides for a tranquil retreat, or additional study or play space. The kitchen is a chef's dream, featuring a gas cooktop, an abundance of cabinet and counter space, and natural light. Take in views of the front range over morning coffee from your spacious breakfast area, then retreat to the family room, with its two-story ceiling, fireplace, and programmable solar or privacy blinds- providing the perfect setting for relaxation and unwinding with loved ones after a long day. Upstairs, a generous and comfortable primary suite is an inviting place to retire, and features plantation shutters, and a spa-like ensuite with separate vanities, and large walk-in closet with custom storage solutions. Three additional spacious bedrooms with large closets, and a full bath with double sinks complete the second level of this home. In addition to the main living areas, this property also offers a private study and a mudroom with laundry on the main level, and a partially finished basement with a pool table, providing endless possibilities for customization and enjoyment.
Last but not least, the expansive deck, large professionally landscaped backyard, and calming water feature create a smooth transition from indoor to outdoor living. Gather around the gas firepit under garden lights on one end, and on the other, savor the option to extend "patio season" with retractable shades that transform the covered patio into a comfortable enclosed outdoor room. Louvered privacy shades and an overhead fan keep things cool while ample lighting, and an outdoor television provide the ideal ambiance for entertaining guests or simply relishing the stunning Colorado weather and the broad expanse of mountain views and colorful sunsets.
Don't miss your chance to own this exquisite property. Schedule a showing today and experience luxury Parker living at its finest! https://v1tours.com/listing/52874
NEW OR NOTEWORTHY FEATURES: NEW CLASS 4 ROOF/GUTTERS/EXT PAINT (2024) | NEWER AC (2019/2022) | GARAGE DOORS/OPENERS (2021) | REFINISHED HARDWOODS (2022) | PARTIALLY ENCLOSED/COVERED PATIO WITH RETRACTABLE/PROGRAMMABLE SHADES | PLANTATION SHUTTERS | OVERSIZED BEDROOMS | PROGRAMMABLE SOLAR/PRIVACY BLINDS IN FAMILY ROOM & STUDY | LEADED CRYSTAL CHANDELIER | BONUS SUNROOM SPACE | PARTIALLY FINISHED BASEMENT WITH INSTALLED CARPET/PAD AND POOL TABLE | BREATHTAKING MOUNTAIN AND SUNSET VIEWS
Mortgage Calculator








































































































