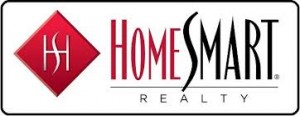Secluded end unit townhome with plenty of natural light and its own private yard. The open concept floor plan on the second level incorporates kitchen, living room, dining room and a guest bathroom. The stunning kitchen includes a 5 burner stainless steel gas range, stainless steel fridge with bottom freezer, a Bosch stainless steel dishwasher and a microwave. There is ample barstool seating at the quartz kitchen counter. The living room features a gas fireplace surrounded by tile and has a wood mantle. There are hard wood floors with a sliding glass door that opens up to a balcony. The eat in kitchen contains a large window that lets in lots of natural light. The large primary retreat is on the 3rd floor and features an en-suite modern bathroom with dual vanities. In addition, the primary suite features a sliding glass door that opens to the second balcony. The 2nd bedroom is also on the 3rd floor and has its own full bath. The laundry is conveniently located on the 3rd floor and contains stackable washer and dryer. The 3rd bedroom is located and the first floor and connects to a half bath. The private fenced yard has a grass area and a beautiful mature tree that provides shade during the hot summer days. Outstanding features include hard wood floors, plush carpet, exposed wood beam and high quality window coverings from The Shade Store. Partywall community has a $90 monthly fee for water, sewer, common area grounds and snow removal.









































































