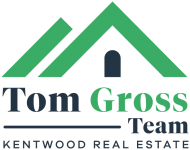Modern Townhome in Sunnyside – Urban Living at Its Best! This nearly-new 2021 townhome is a perfect blend of modern design and urban convenience. Just one block from the 41st and Fox light rail station, this 1 bed, 1.5 bath home offers an ideal space for easy living or working from home. Inside, you’ll find an open floor plan with high ceilings, clean lines, and premium finishes throughout. The spacious kitchen is outfitted with sleek cabinetry, stainless steel appliances, and quartz countertops, creating the perfect environment for entertaining or quiet nights in. The airy living space flows effortlessly into the upstairs, where the generously sized bedroom offers plenty of light and a luxurious ensuite bath. Additional features include a guest powder room, ample storage, and easy-care finishes.
This townhome is situated in Sunnyside, one of Denver’s most sought-after neighborhoods. The area offers a diverse array of dining options, from neighborhood favorites like Ramen Star and El Jefe to the Michelin-starred Wolf’s Taylor. With Chaffee Park just blocks away and direct access to public transportation, commuting to downtown and beyond is seamless. HOA includes landscaping, snow removal, sewer, and water via a party-wall agreement.

















































