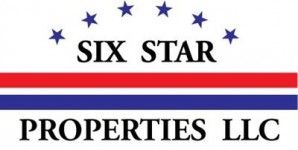This nicely appointed single-family residence offers a blend of modern living and practical design. Comprising 3 bedrooms and 2 full bathrooms, this home spans 1279 square feet with an additional finished space in the basement, making it an ideal choice for families seeking a comfortable and functional home. The oversized two-car garage has an epoxy floor, cabinets for storage and space for a workbench and provides easy access into the home.
The main floor features newly installed LVP flooring throughout with newer carpet in all bedrooms. The living room has ample natural light providing an inviting atmosphere for both relaxation and social gatherings. The dining area connects to a well-equipped kitchen with maple cabinets, a new oversized stainless steel sink, new microwave and immaculately cleaned appliances.
The primary bedroom has a private attached bathroom and oversized closet. Two additional bedrooms on the main floor accompany the full hall bath. A full basement with finished rec room offers additional space for gatherings or a home theater. The generous unfinished mechanical room could be utilized as a craft room or shop space and the well lit laundry room also provides plenty of space.
Outside, the fenced backyard with mature trees offers shade to the patio for a inviting area to gather. The shed provides additional storage or could be a play house. The landscaping features a fully function sprinkler system as well. This property represents a unique opportunity to acquire a home that combines comfort, style, and practicality.































































































































