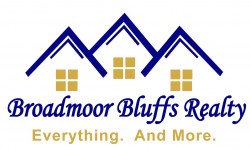Welcome to this spacious single-family home nestled in the serene community of Northgate Highlands. With 5 bedrooms, an office and 3.5 bathrooms, this 3900 square foot residence offers thoughtful design for modern living and ample space for families of all sizes. The property features a 3-car garage, making it convenient for multiple vehicles or extra storage.
Upon entry, the foyer welcomes you with elegant light hardwood flooring, leading to a spacious living room characterized by high vaulted ceilings and a tiled fireplace. The use of natural light enhances the ambiance, creating a warm and inviting atmosphere suitable for both relaxation and entertaining.
The kitchen serves as the heart of the home, featuring light stone countertops, stainless steel appliances, and a functional kitchen island. The adjoining dining area, highlighted by a notable chandelier, offers a refined setting for formal dining experiences. This open floorplan seamlessly integrates the living and dining spaces, promoting a sense of connectivity.
The primary suite is a true retreat, complete with vaulted ceilings and an ensuite bathroom featuring a double vanity and an independent shower, providing both luxury and convenience. The finished walk out basement offers additional living space, ideal for recreation or as a separate living space/in-laws quarters. Outdoor amenities, including a deck and patio, further enhance the property, offering picturesque views of the surrounding mountains. This home is a must-see for those seeking a blend of comfort, style, and functionality.










































































































































































