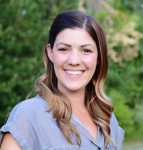
Welcome to this stunning home in Bella Vista, a true gem that effortlessly combines style, comfort, and convenience. This meticulously maintained 4-bedroom, 3-bathroom residence offers 2,265 square feet of thoughtfully designed living space. From the moment you arrive, you'll be captivated by the beautifully manicured lawn and charming front porch, setting the tone for the elegance within. The open floor plan seamlessly connects the living room, dining area, and kitchen, making it an ideal space for both everyday living and entertaining. The kitchen is a chef’s dream, featuring modern cabinets, sleek black appliances, granite countertops, and an oversized walk-in pantry. Adjacent to the kitchen, the bright and airy dining room offers direct access to the backyard, enhancing indoor-outdoor living. On the main level, you'll also find a versatile office or bonus room, perfect for accommodating your family’s needs. Upstairs, the serene primary suite provides a peaceful retreat, complete with an en suite bathroom featuring a dual vanity, a shower with a tub, and a spacious walk-in closet. Three additional bedrooms, a full bathroom, and a conveniently located laundry room complete the upper level. The home also boasts an oversized 2-car garage with ample storage space. Outside, the backyard transforms into your private oasis, highlighted by a large stamped concrete patio that’s perfect for summer evenings and gatherings. This property isn’t just a home—it’s a lifestyle waiting to be embraced!
Mortgage Calculator












































