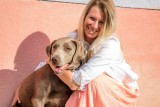
Dreaming of living in the highly sought after community of Banning Lewis Ranch but feeling stretched by the $490,000 median home price? Here's your chance to own a beautiful 2023 paired former model home for just $360,000—a rare and unbeatable value in this sought-after community!
Offering modern design and functionality, this residence features three spacious bedrooms, two elegantly appointed full bathrooms, and a main level half bath that ensures comfort and convenience for all. Say goodbye to yard work with this small fenced in front yard area!
The open-concept floor plan is perfect for contemporary living, with a beautifully designed kitchen, complete with premium finishes, luxury vinyl plank floors on the main level, that flow seamlessly into the dining and living areas. Large windows throughout the home provide abundant natural light, creating a warm and inviting atmosphere.
The Banning Lewis Ranch community offers an exceptional lifestyle with a host of amenities, including pickleball, dog park, 75+ acres of parks, walking trails & open space. Don't miss the Banning Lewis Ranch House clubhouse, fitness facilities with high-tech equipment machines & free weights, summer music festivals for the whole family, and a junior Olympic pool. Vista water park features a beach with ivory lounge chairs that rolls right into turquoise blue waters, splash zone, & water slide. Residents also enjoy access to top-rated schools, convenient shopping, and dining options, all within the community.
Experience modern living in this exquisite paired home in one of the region's most desirable neighborhoods.
Mortgage Calculator


















































