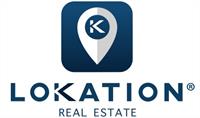3 Beds
2/1 Baths
2,100 Sqft
2 Car
Single Family

























































































