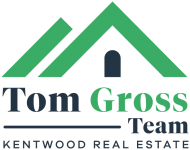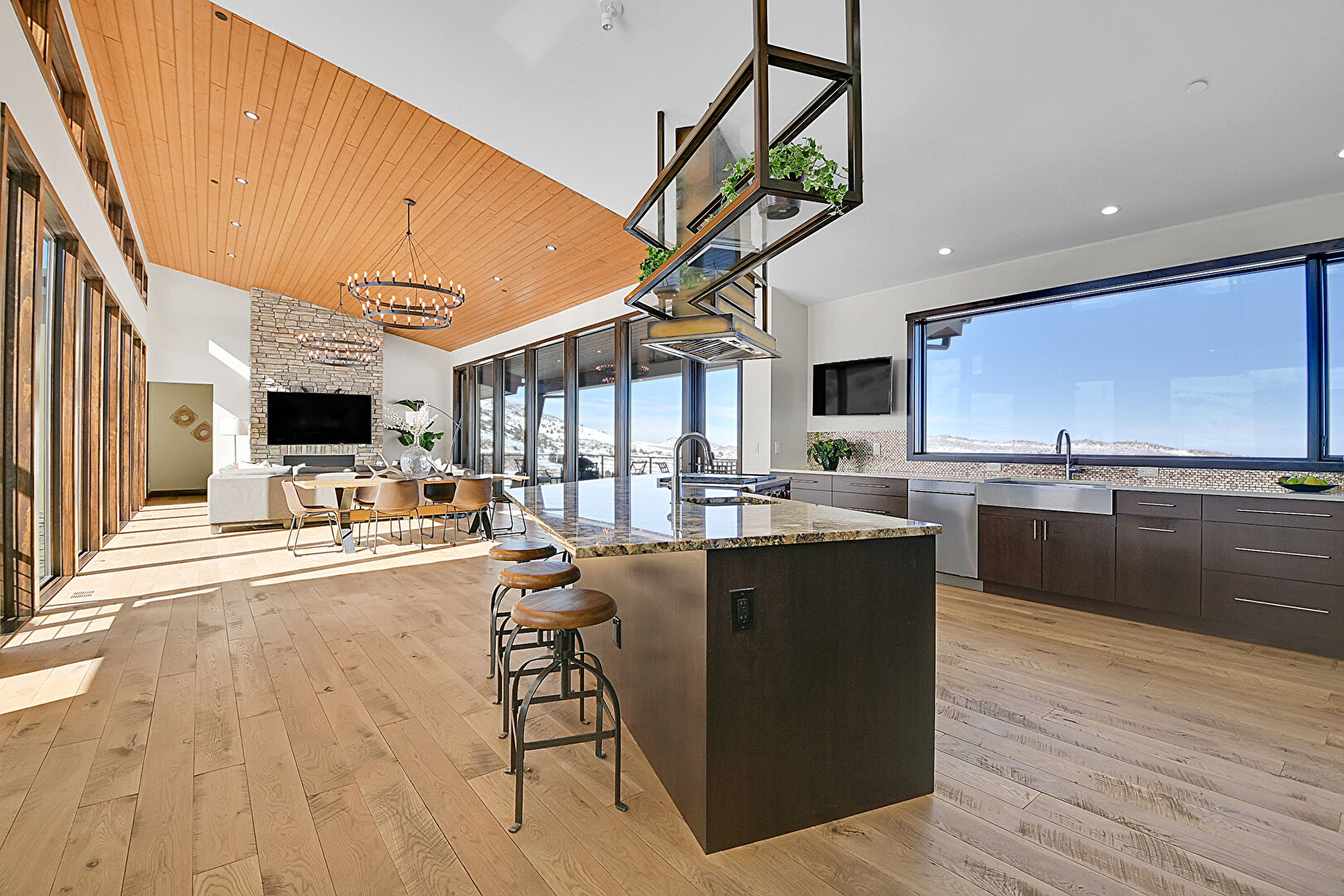Welcome home, where modern luxury meets Colorado’s natural beauty. Nestled on 3.7 acres, this custom-built masterpiece offers direct access to 810 acres of private open space. Hike, bike, or simply soak in the unobstructed mountain and city views from your own backyard.
This secluded yet conveniently located retreat showcases striking architectural design that effortlessly blends indoor and outdoor living. The glass bridge wall in the great room serves as the home’s stunning centerpiece, offering breathtaking Front Range panoramas on one side and serene mountain views on the other.
Designed for grand entertaining and everyday living, the chef’s kitchen is a masterpiece. Equipped with top-tier Wolf and Sub-Zero appliances, a gas cooktop, dual ovens, beverage drawers, a wine fridge, and three sinks, it also features an oversized island with seating for eight. A 5’x8’ sliding pocket window seamlessly connects the kitchen’s wet bar to the outdoor patio.
The primary suite is a luxury retreat, offering floor-to-ceiling views, walk-in closet, and a dedicated laundry space. A private study and powder room complete the main level.
Downstairs, two guest bedrooms each boast ensuite baths, walk-in closets, and a laundry setup, while a spacious recreation room, ¾ bath, and flex room provide additional spaces to relax. The lower-level walkouts lead to a covered patio with an additional fireplace, where you can take in the spectacular landscape.
The fully finished 4-car garage is built for the active Colorado lifestyle, featuring 10-foot glass doors and oversized windows to let in natural light.
Located in the coveted Willow Springs community, this home offers resort-style living just minutes from Red Rocks Country Club, Bear Creek Lake Park, and the iconic Red Rocks Amphitheater. With historic Morrison, Golden, and downtown Denver within easy reach—and world-class skiing just over an hour away—this is Colorado living at its finest.
















































































































































































