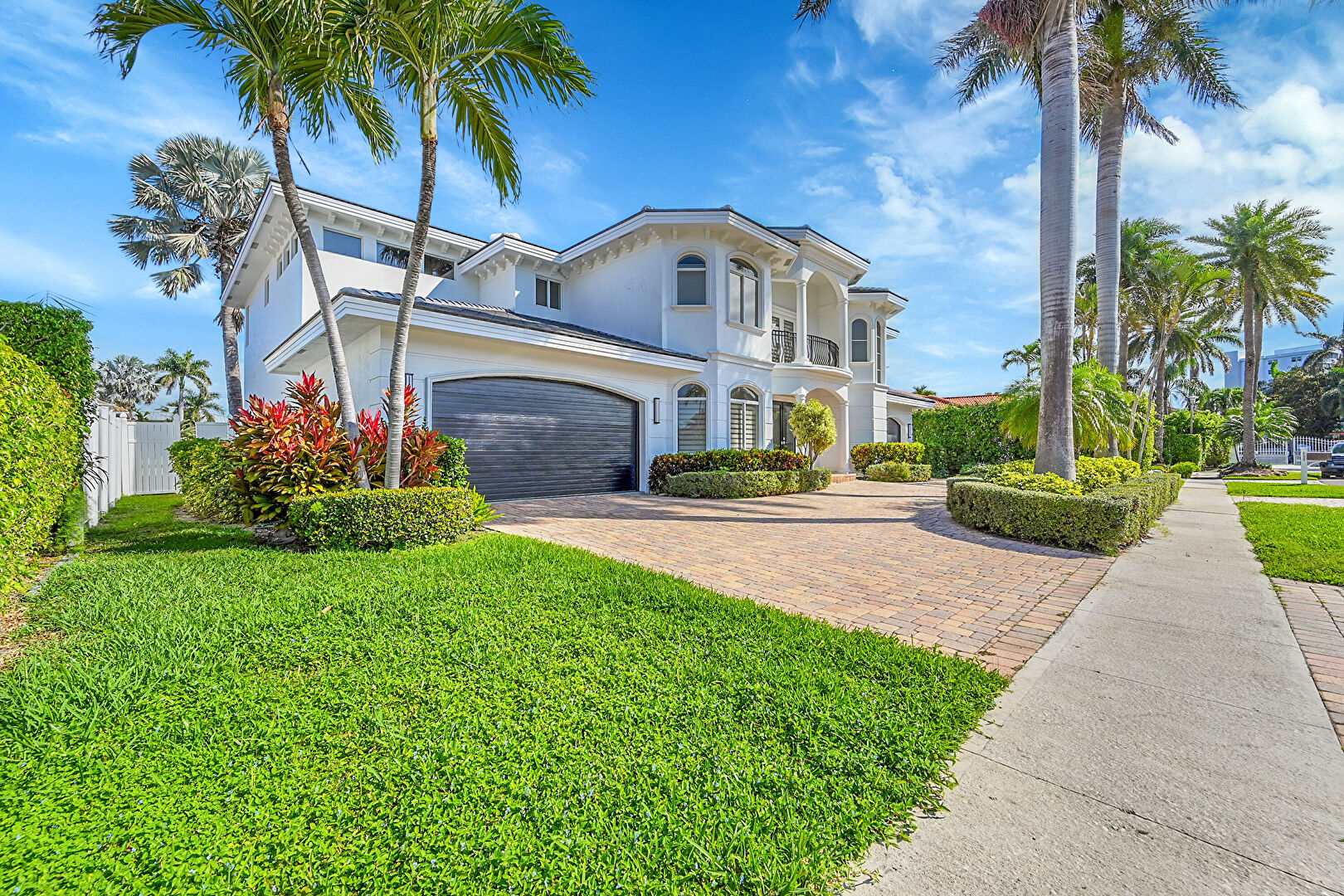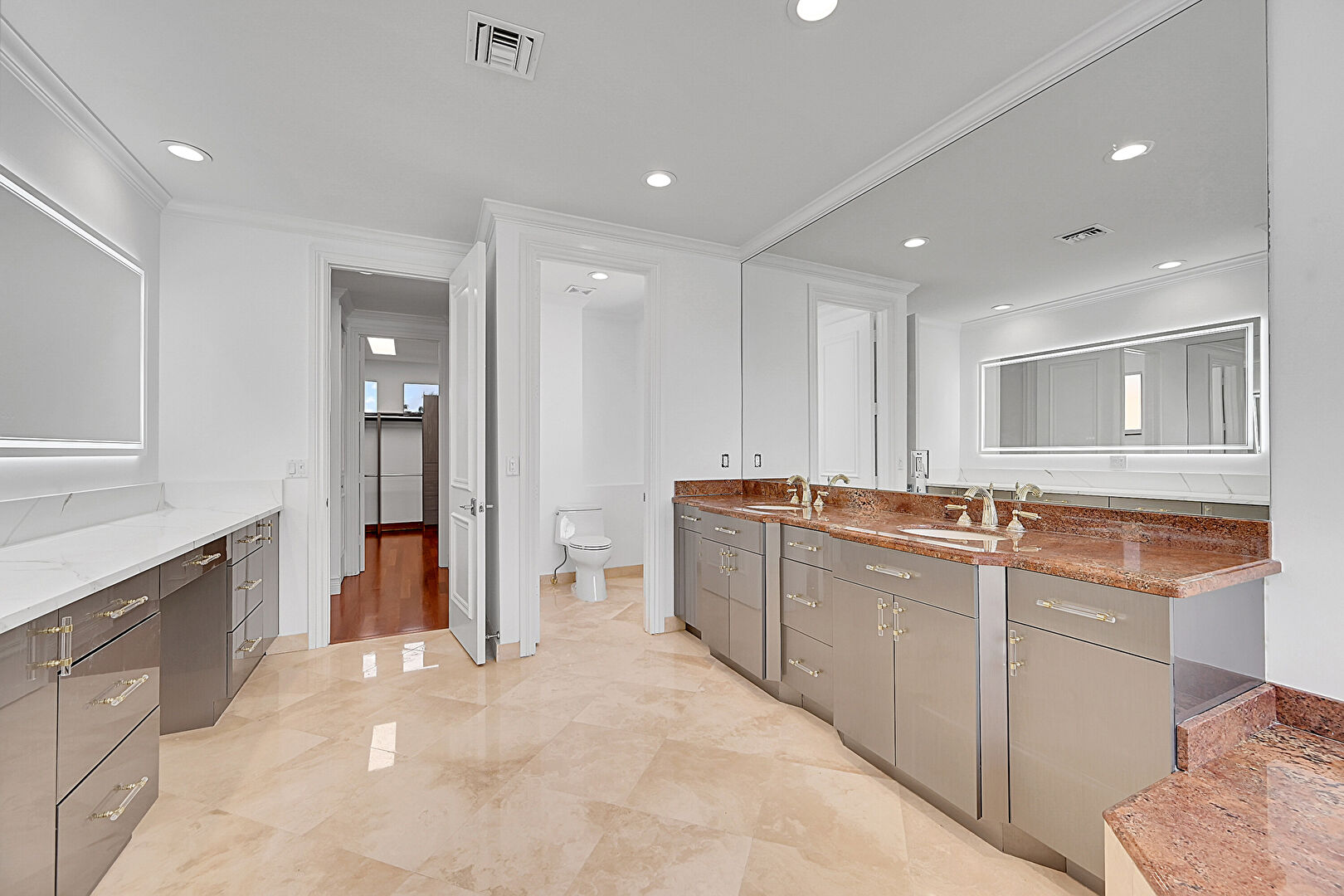
This remarkable residence presents an unparalleled opportunity to lease a luxurious waterfront home in Boca Bay Colony, Boca Raton. Spanning 4,600 square feet, this property features 5 bedrooms and 4.5 bathrooms, with elevator and 3 car garage. Designed with meticulous attention to detail and high-end finishes throughout. The combination of marble and hardwood flooring, along with coffered ceilings, exudes sophistication and elegance.
Upon entering, the expansive living room welcomes you with abundant natural light, enhanced by French doors that lead to the outdoor living space. The gourmet kitchen, equipped with high-end appliances, a spacious island, and modern cabinetry, offers both functionality and style, making it ideal for culinary enthusiasts. The adjoining dining area, featuring an elegant chandelier, provides a perfect setting for formal dining.
Outside, the property boasts an impressive outdoor pool, a fenced patio, and a private dock with water access, ideal for boating enthusiasts. The balcony offers stunning views of the canal, and intracoastal enhancing the outdoor living experience. Located in the desirable Boca Bay Colony community, residents enjoy access to a variety of amenities, parks, and proximity to the pristine beaches of Boca Raton, making this property perfect for those seeking a luxurious lifestyle.
Mortgage Calculator


















































































