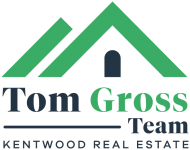Welcome to this beautifully maintained Chateaux home, offering the perfect blend of comfort, convenience, and modern updates! Step inside to an inviting open floor plan with vaulted ceilings and an abundance of natural light, creating a bright and airy atmosphere. The main level features a bedroom and full bath, along with a well-appointed kitchen, dining area, and living room—all designed for effortless living. Main-level laundry adds extra convenience.
Upstairs, you’ll find the primary suite with a luxurious 5-piece ensuite bath, plus a versatile loft—ideal for a home office, reading nook, or additional living space. The unfinished basement comes with rough-in plumbing, ready for your custom finishing touches.
Enjoy the Colorado sunshine on the private south-facing patio, and appreciate the recent upgrades, including newer windows, furnace, garbage disposal, garage door opener, and an outdoor light timer.
This home offers easy access to bus and light rail, with restaurants and the Aurora Public Library just a short walk away. Close to Fitzsimmons/Anschutz/CU Medical Center, Heather Ridge Golf Course, and High Line Canal Trail. With quick commutes to Downtown Denver, DIA, and the Denver Tech Center, this home is a must-see! Don't be concerned by the Iliff address. Sits well back and is screened from Iliff. Traffic noise is negligible.












































































































