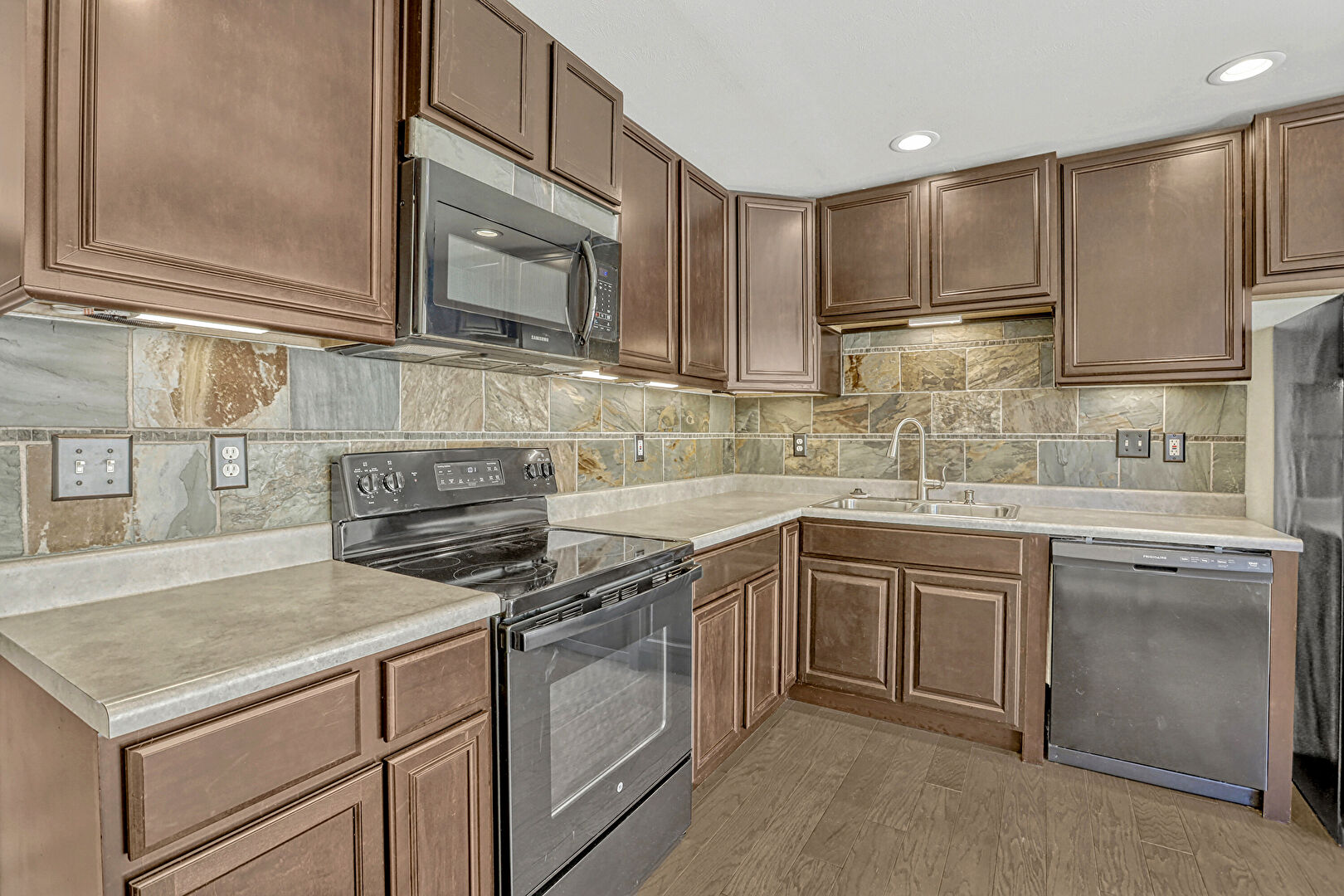Don't miss out on this charming ranch-style home, situated on a spacious lot full of potential. The expansive backyard offers plenty of room for gardening, outdoor games like horseshoes and ladder ball, and more! A convenient storage shed is available for your mower and gardening tools, while the covered patio provides the perfect spot for relaxing or entertaining.
Step inside to discover an updated kitchen featuring abundant cabinet space and recessed lighting that continues into the cozy living room. Enjoy the spacious master walk-in closet for extra storage.
The lower level provides even more living space, with two additional bedrooms (both with closets and egress windows), a 3/4 bath, and a spacious family room—ideal for hosting guests or creating a home office.
This home is equipped with modern updates, including a one-year-old furnace, a 50-gallon hot water heater, and a newer upgraded electrical panel (with a possible electric car charging system breaker). The laundry room features a sprinkler drain for winterizing your system, along with an evaporative cooler drain for easy seasonal maintenance. The sewer line has also been recently replaced from the house to the street for added peace of mind. New garage door just installed.
Located just minutes from light rail, shopping, bike trails, restaurants, and more, this home offers both comfort and convenience. Schedule a showing today to experience all this property has to offer!









































































