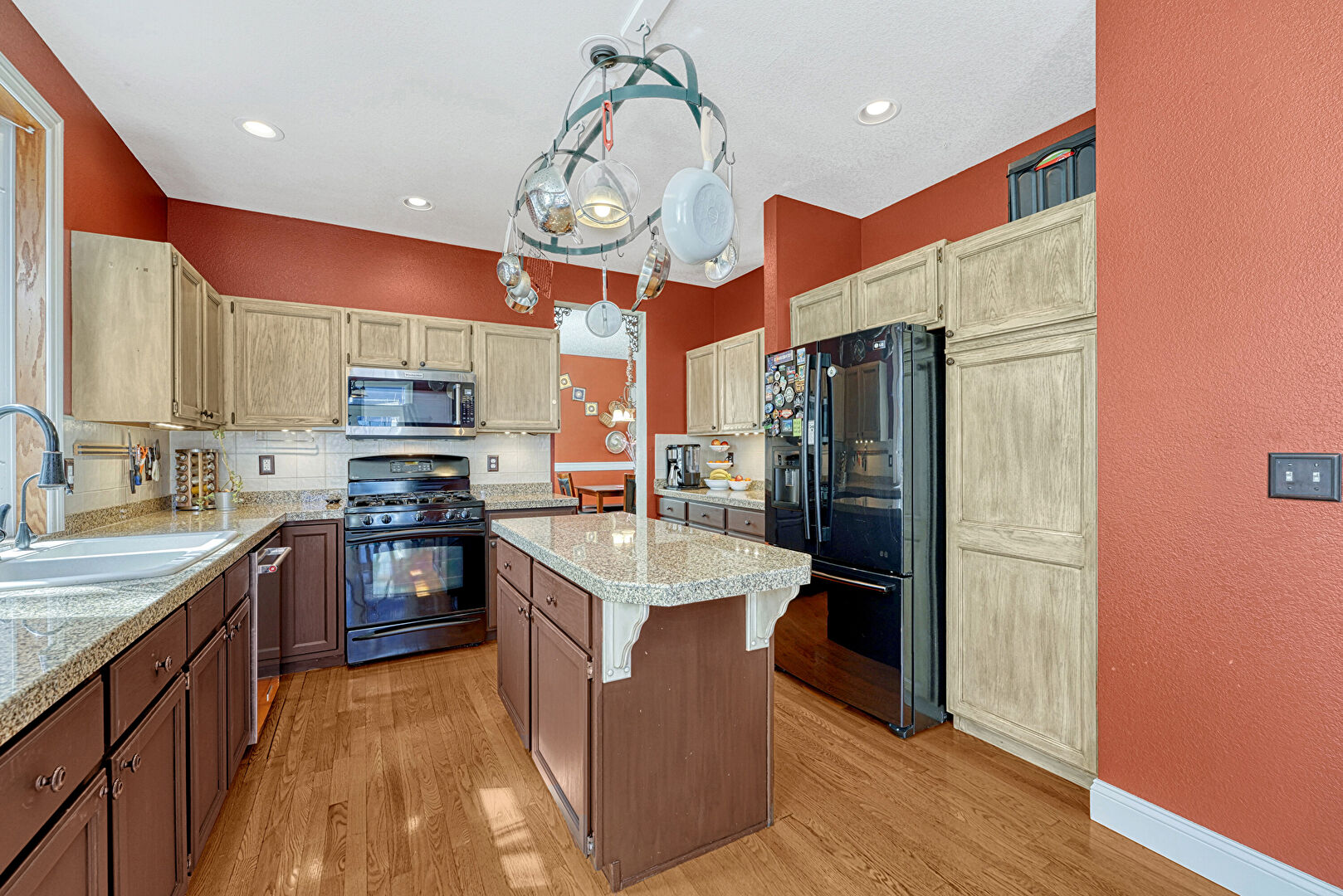
This exceptional single-family home in the highly desirable Smoky Ridge community in Centennial, offering a perfect blend of modern living and natural beauty. ** Peaceful cul-de-sac, this residence spans an impressive 3,200 sqft and features 5 spacious beds and 3.5 baths, providing ample room. Includes a two-car garage. ** Upon entering the home, you'll be greeted by a grand living room with vaulted ceilings, a textured finish, and a stunning chandelier that sets an elegant tone throughout the space. The hardwood floors flow seamlessly throughout the main level, enhancing the home's sophisticated charm. The kitchen, equipped with sleek stainless steel appliances, a central island, granite countertops, and a newer dishwasher and microwave, combining style and practicality. **The primary suite is a true retreat, featuring vaulted ceilings, an abundance of natural light. It also boasts a Juliet balcony that overlooks the serene surroundings. The attached en suite is equally impressive, offering a luxurious soaking tub, a double vanity, and ample storage.** Fresh exterior paint adds to the home’s curb appeal, ensuring it stands out in the neighborhood.** The home offers plenty of storage, both inside and out, making it as functional as it is beautiful.** The backyard is a serene retreat, complete with a tranquil water feature that creates a calming ambiance, perfect for unwinding during Colorado evenings. The new concrete patio provides an excellent space for outdoor dining or entertaining guests.
Mortgage Calculator

































