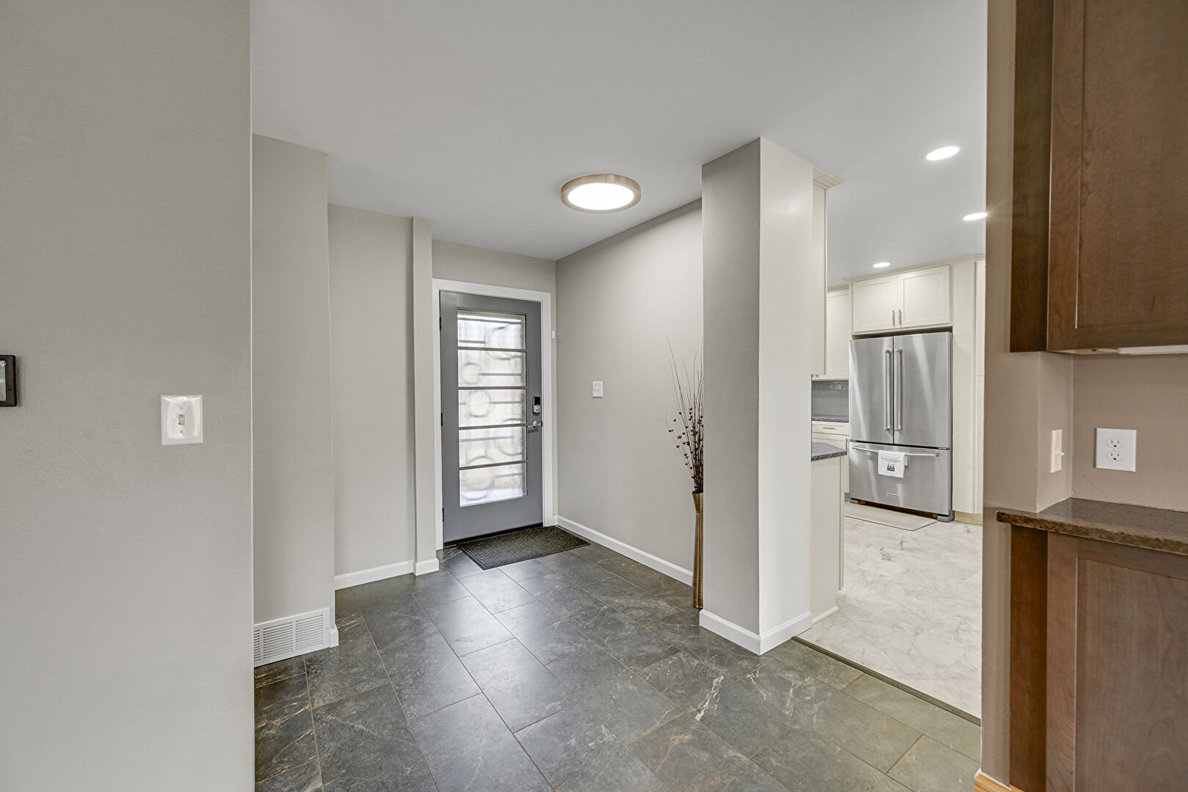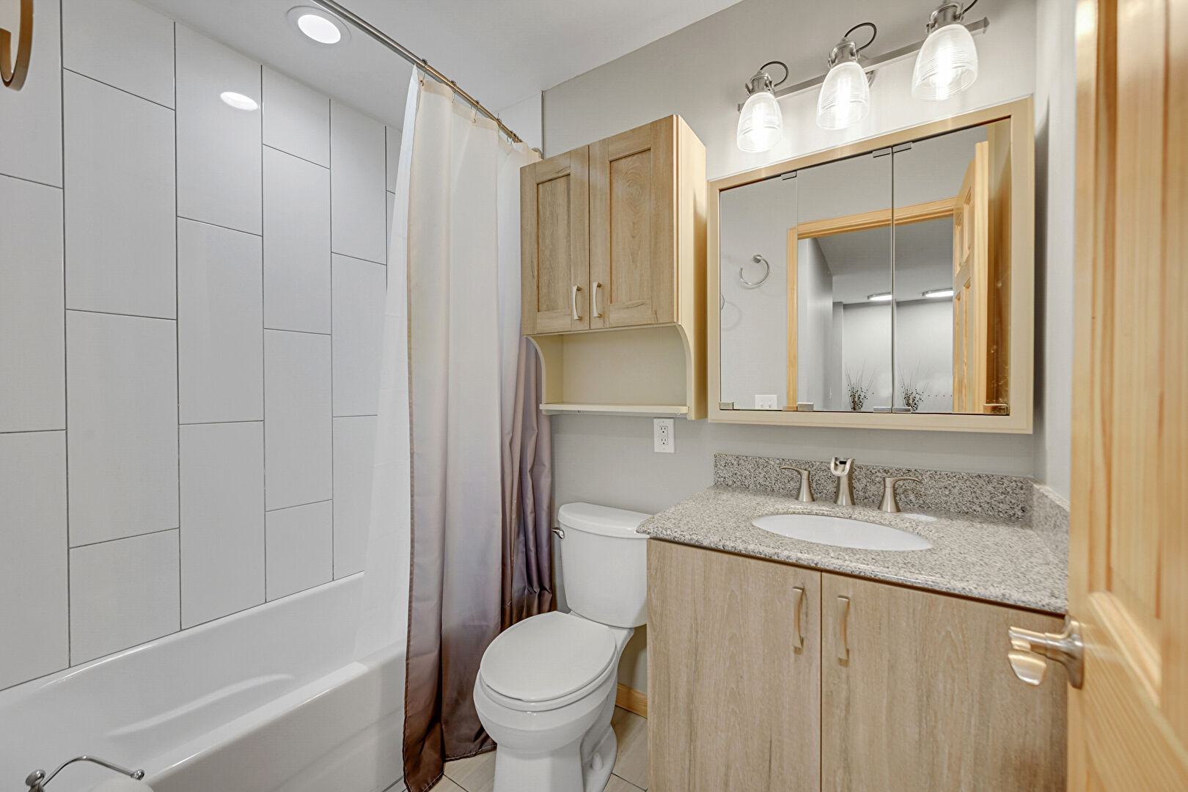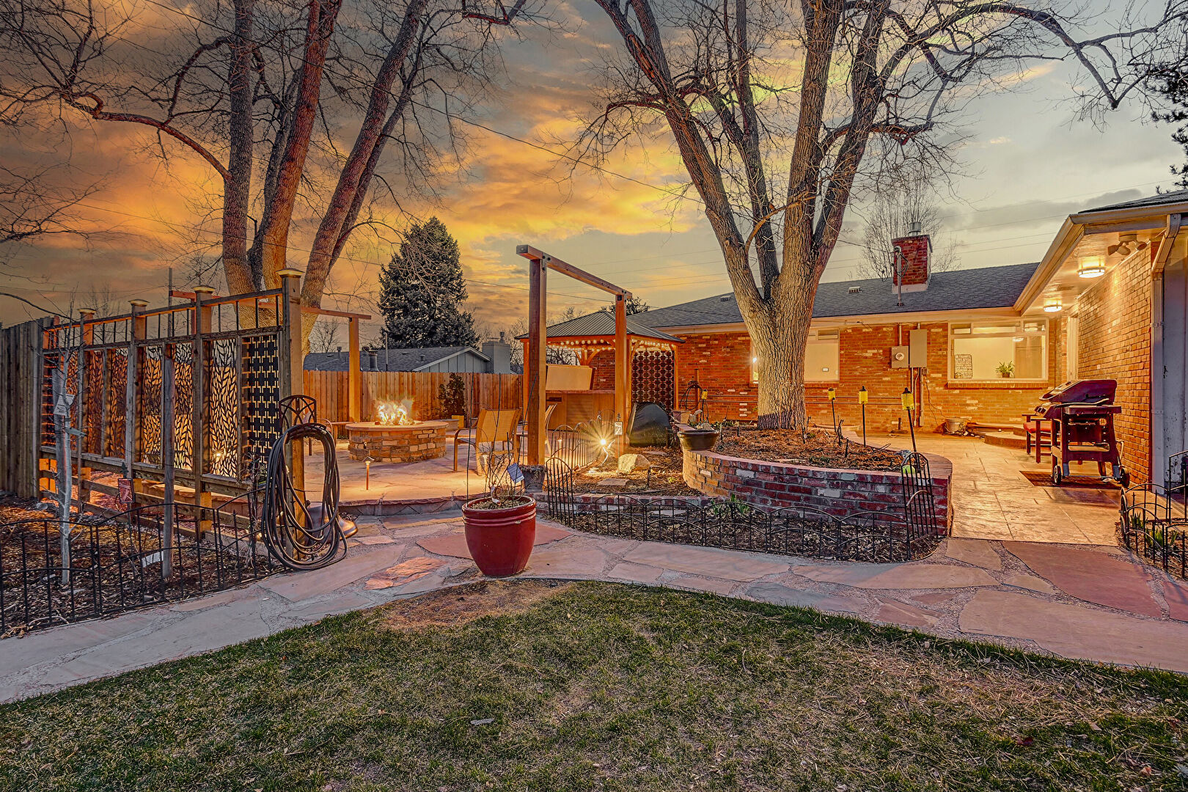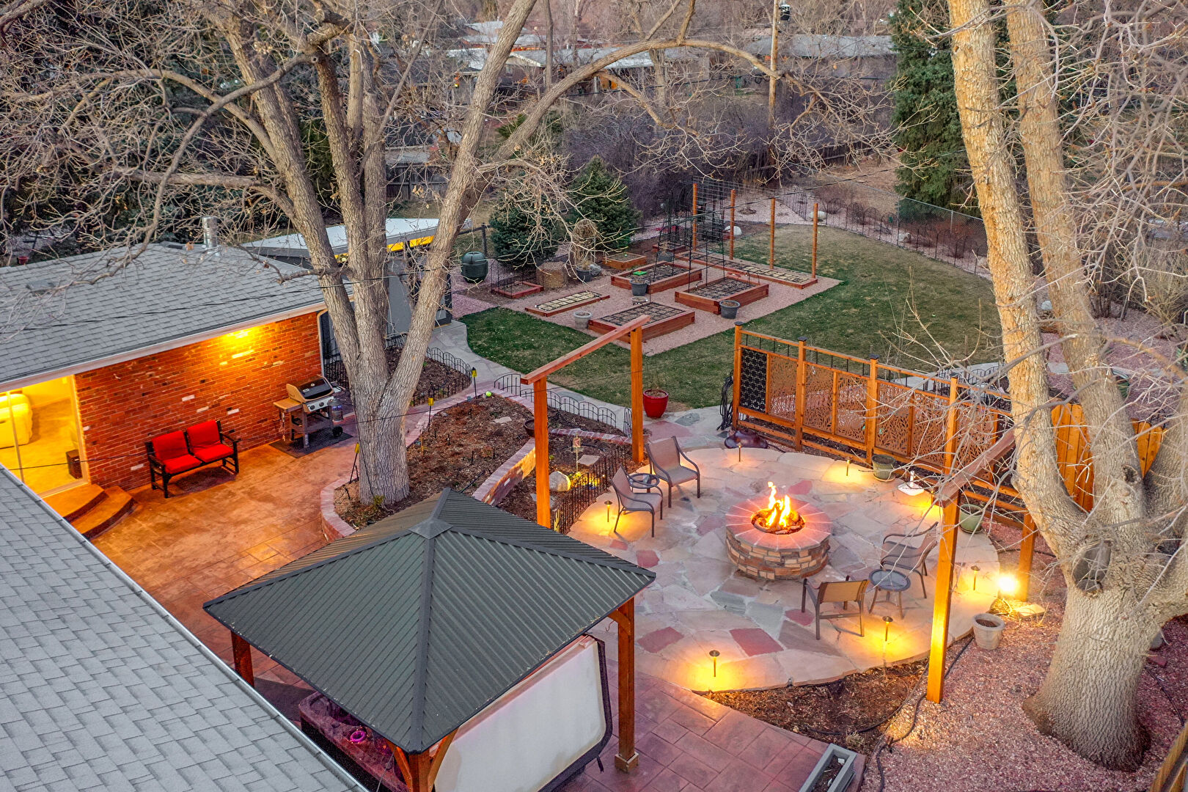Welcome to your dream home in the heart of Meadowbrook Valley, where charm meets comfort! This stunning 5-bedroom, 3-bathroom brick rancher is packed with personality and offers 2,756 square feet of thoughtfully designed living space.
Step inside and prepare to be wowed! Gorgeous hardwood floors, sleek luxury vinyl tile, and plush carpet roll out like a red carpet across the main floor. The gourmet kitchen? Absolute showstopper status — with dazzling granite countertops, subway tile and plenty of space to whip up your next masterpiece. Feeling cozy? Curl up by one of three gas fireplaces—yes, three!— including a jaw-dropping marble slab centerpiece that steals the show in the warm and welcoming living room.
The spacious layout offers plenty of storage, including a laundry room that’s not just big—it’s big and practical, featuring a handy utility sink and plenty of cabinets for storage.
But wait, there’s more! The backyard is a true outdoor oasis with a wireless irrigation system, vibrant landscaping, and raised flower beds perfect for your green thumb. Host epic gatherings on the stamped concrete patio, unwind in the hot tub with gazebo, or toast marshmallows by the firepit. Need extra storage? There's a shed with electricity, plus a compost bin and a gas BBQ to complete your outdoor setup.
This well-maintained home sits on a generous 12,000+ square foot lot, offering space, comfort, and endless possibilities. Don’t miss out—come see it today!














































































































































