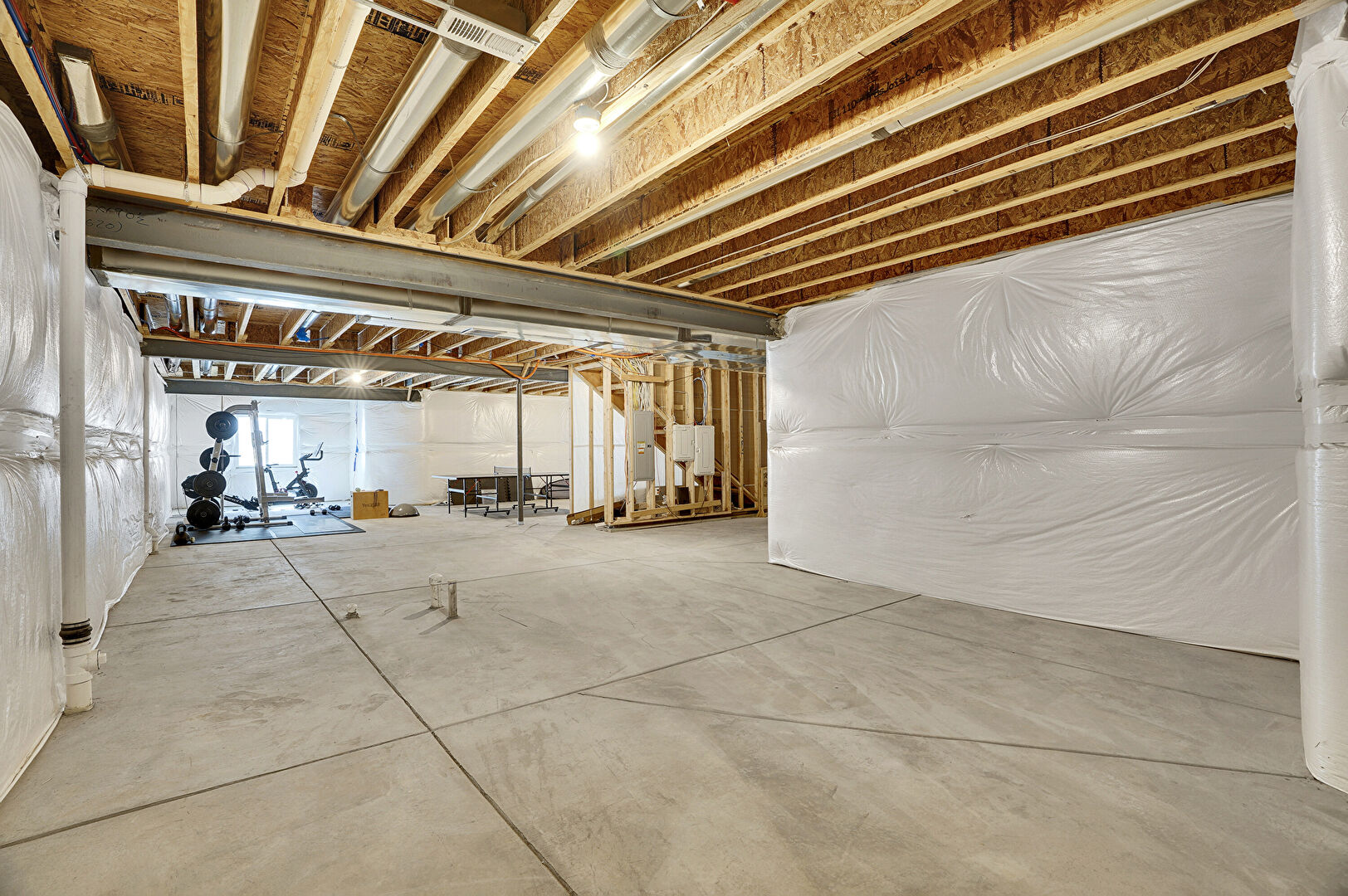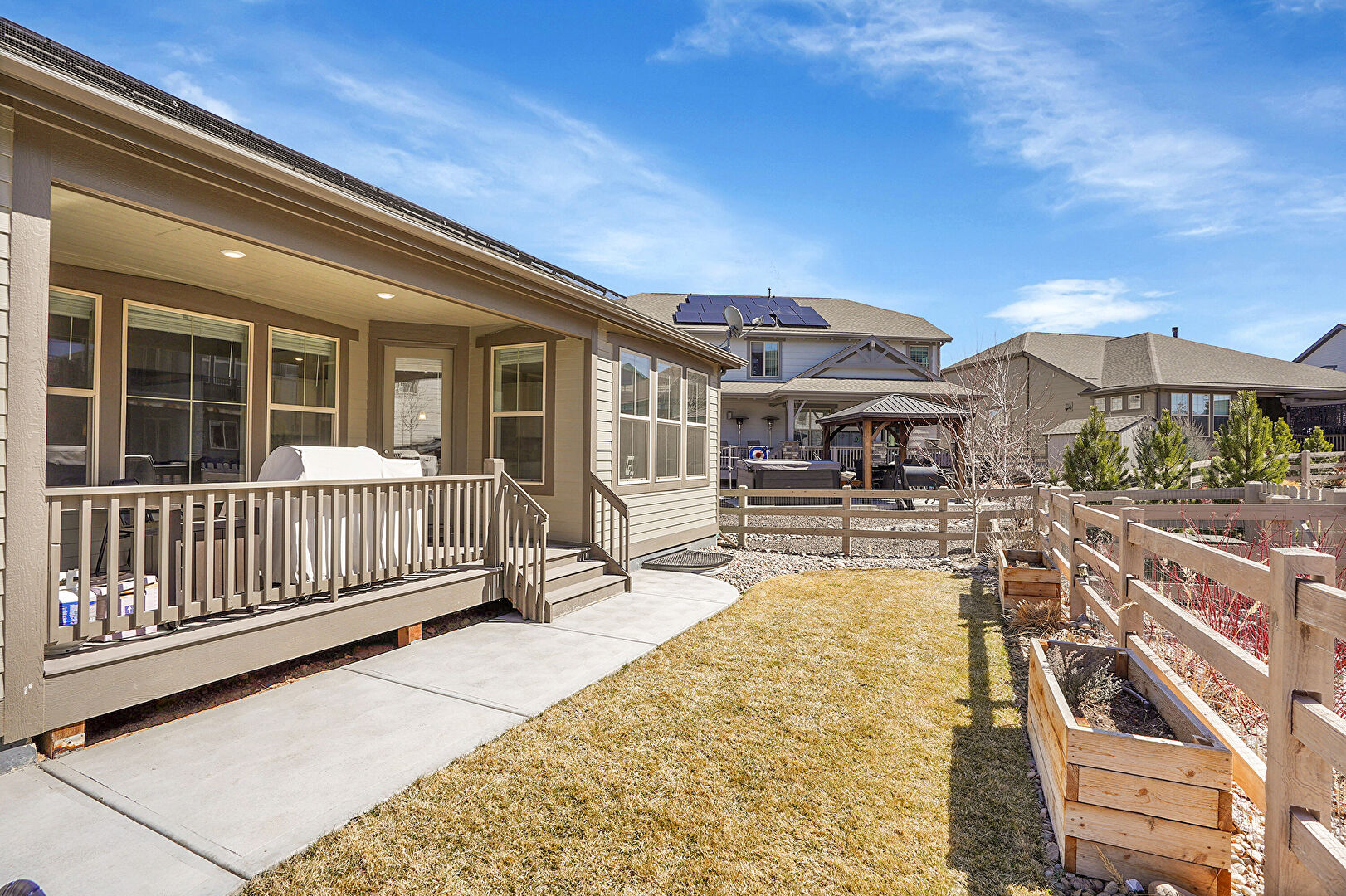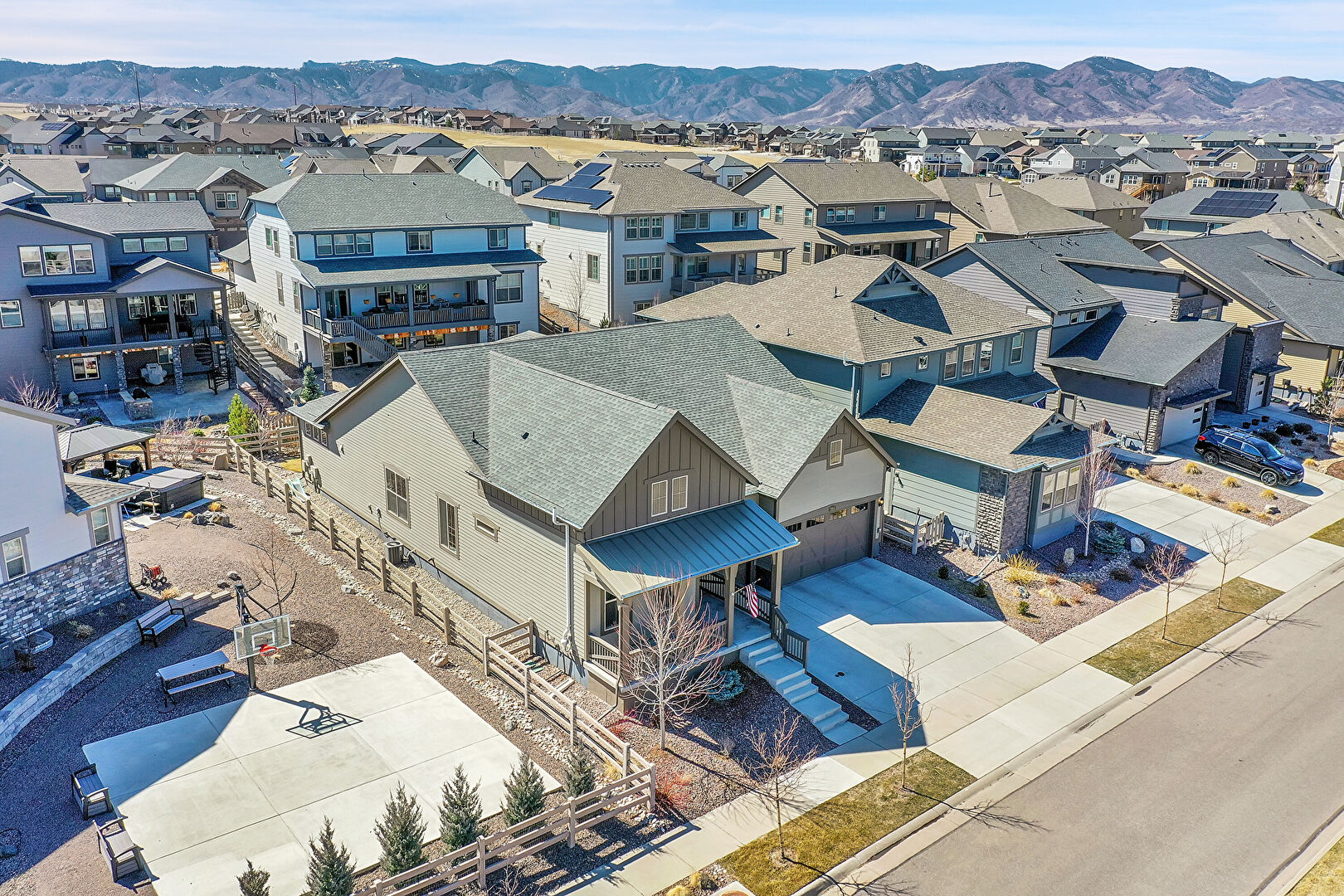
Experience the warmth of natural light in your new home!! This beautiful 4 Bedroom 3 Bath home is located in the up and coming Sterling Ranch Community. Huge ranch style home with oversized 3 car garage and mudroom at the garage entrance. The large great room hosts a gas fireplace and opens to the gourmet kitchen with a quartz center island. Breakfast nook space is available, as well the home boasts a formal dining room. The home is a popular Lennar Somerton model Grand Collection with 10' ceilings, stainless appliances, Double Pane Argon Windows, laundry room with sink and cabinets, & huge unfinished basement with 9' ceilings. Finishing the basement would double the square foot size and add 2 additional bedrooms and 1 bath. The exterior of the property is impeccably landscaped, showcasing a beautifully designed and professionally curated outdoor space. Lush greenery, vibrant trees and shrubs. The proximity to the Overlook Clubhouse is just steps away, less than a hundred yards! The neighborhood offers miles of trails and several playgrounds parks for family fun and outdoor activities. The property is offered below market value for quick sale with VA assumable loan.
Mortgage Calculator






















































