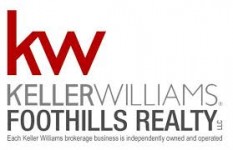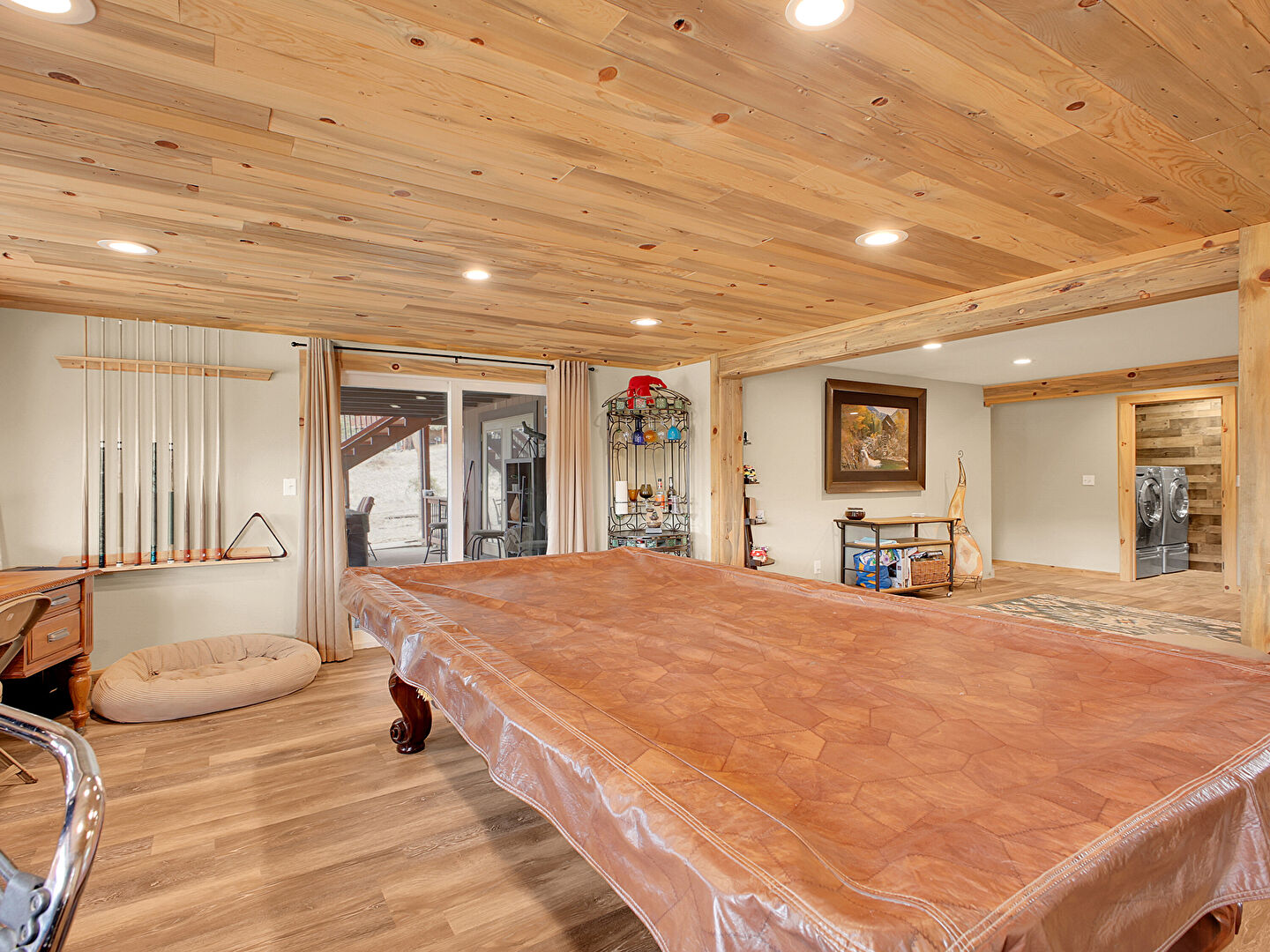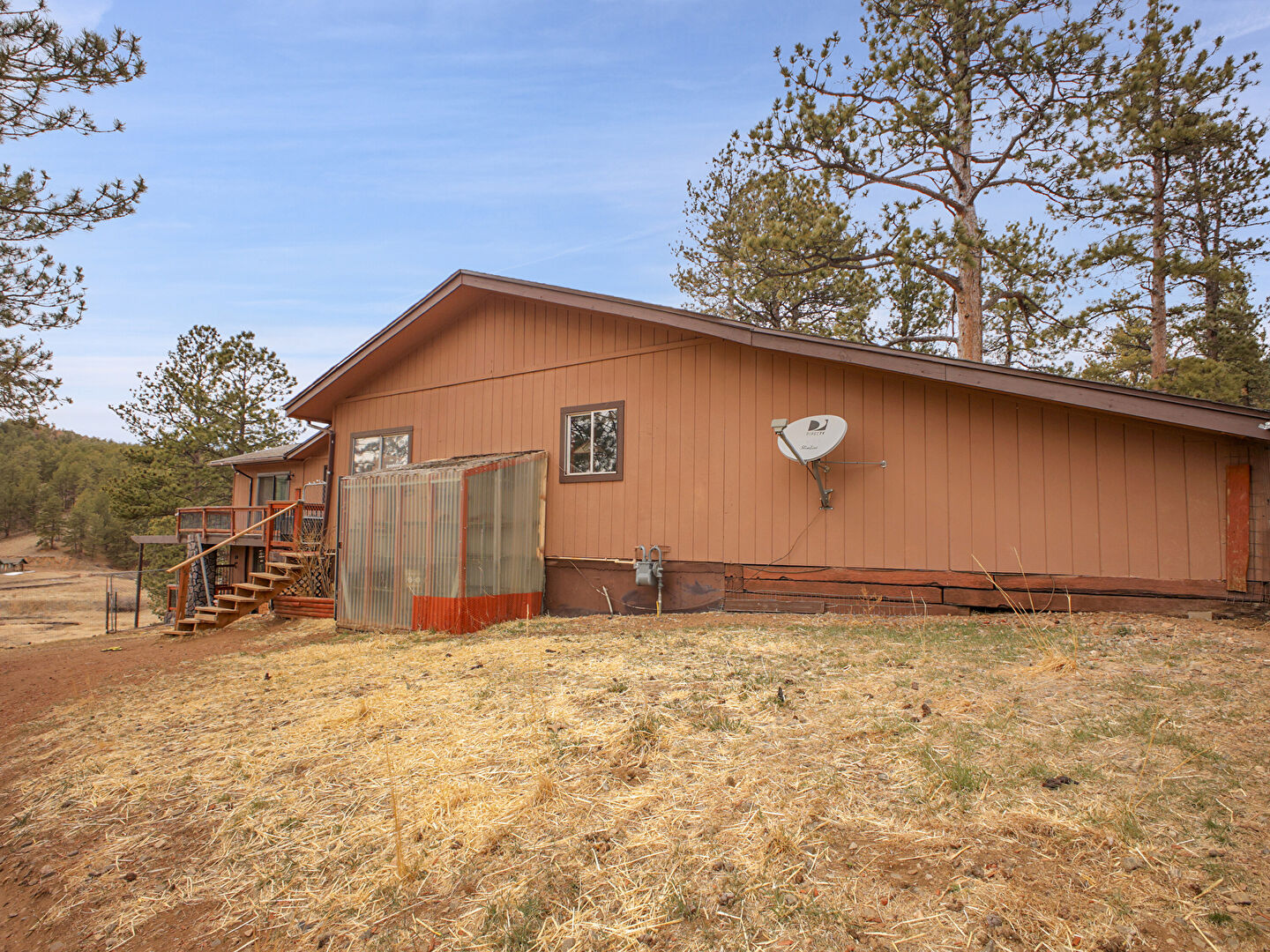A Sanctuary in Nature! Nestled on a picturesque 1.01 acre corner lot, this exceptional mountain retreat offers the perfect blend of privacy and natural beauty. The gently sloping property is adorned with majestic pine trees, creating a serene woodland setting framing breathtaking views of Elk Creek. Step onto the covered deck and experience nature's majesty firsthand. Watch as elk and deer graze peacefully nearby, or catch a glimpse of bears in their natural habitat. This location provides a front-row seat to Colorado's magnificent wildlife display all while sipping your morning coffee. Entering the home, you're immediately drawn to the newly renovated fireplace - a stunning focal point that anchors the main living space with warmth and charm. The first floor also offers a primary bedroom suite featuring a luxuriously updated bathroom offering convenience and privacy for new homeowners. The lower level presents a versatile living option with a separate entrance, 2 bedrooms, a full kitchen and, a second living area, ideal for hosting extended family, creating rental income, or establishing a mother-in-law suite. Step outside to the lower deck and enjoy soaking in the hot tub. The lower level also has a well-appointed laundry room featuring full-sized washer and dryer, plus a dog wash/utility tub for your four-legged friends. The oversized 2 car garage with storage, a 3 bay carport and recreational vehicle parking leave plenty of room to store all your toys! This property isn't just a home. It's a lifestyle where modern comfort meets mountain living. Every season brings new natural wonders to your doorstep where memories are waiting to be made. The oversized 2 car garage with storage, a 3 bay carport and recreational vehicle parking leave plenty of room to store all your toys!


















































































































