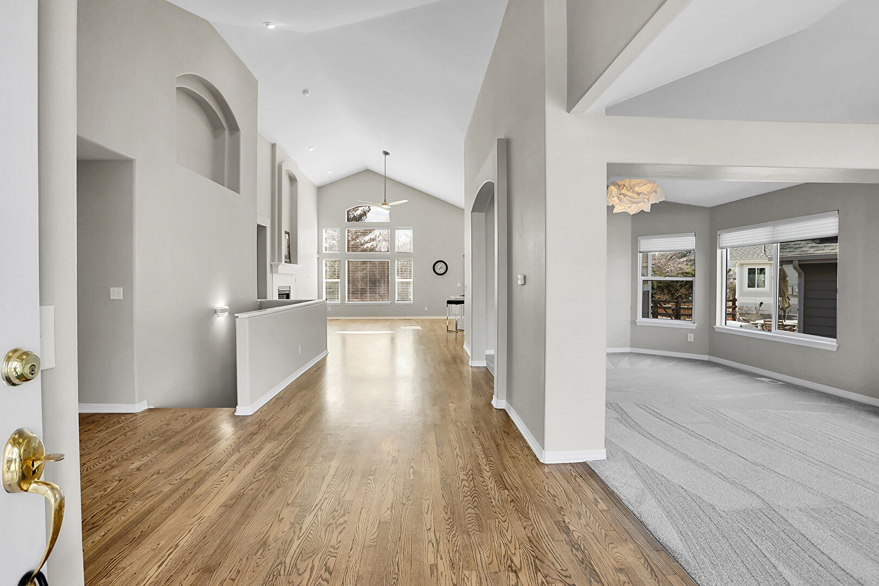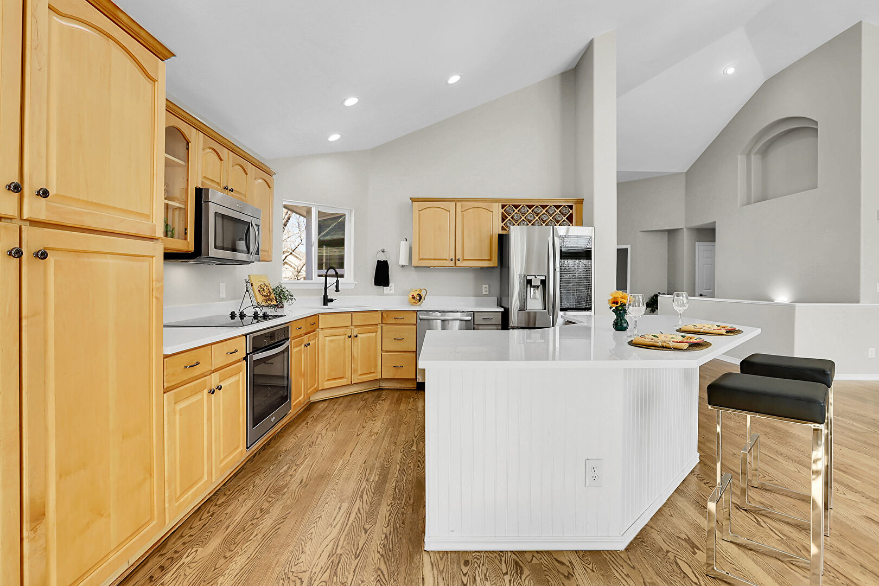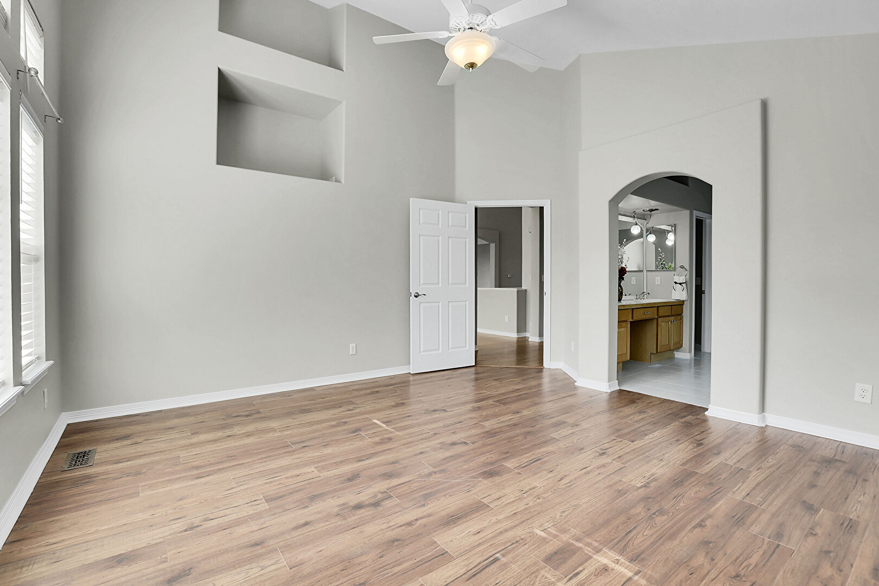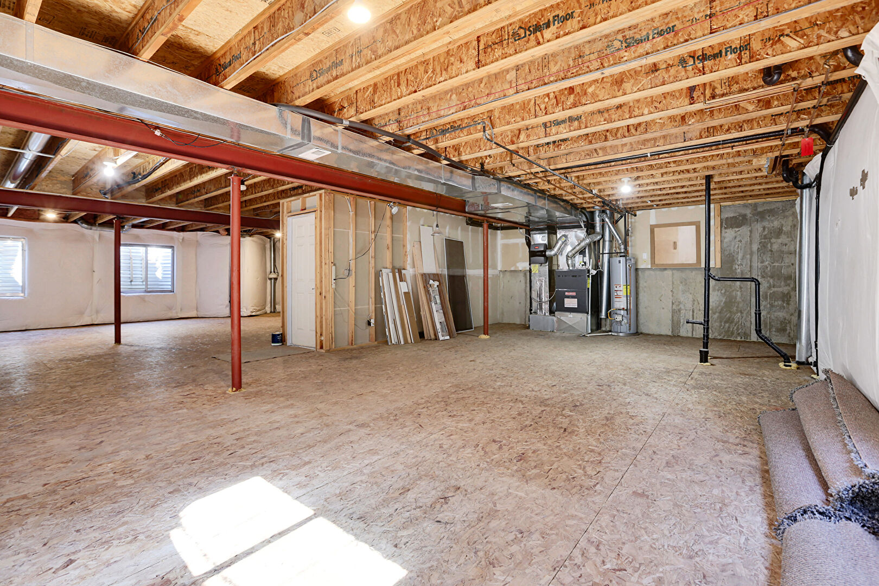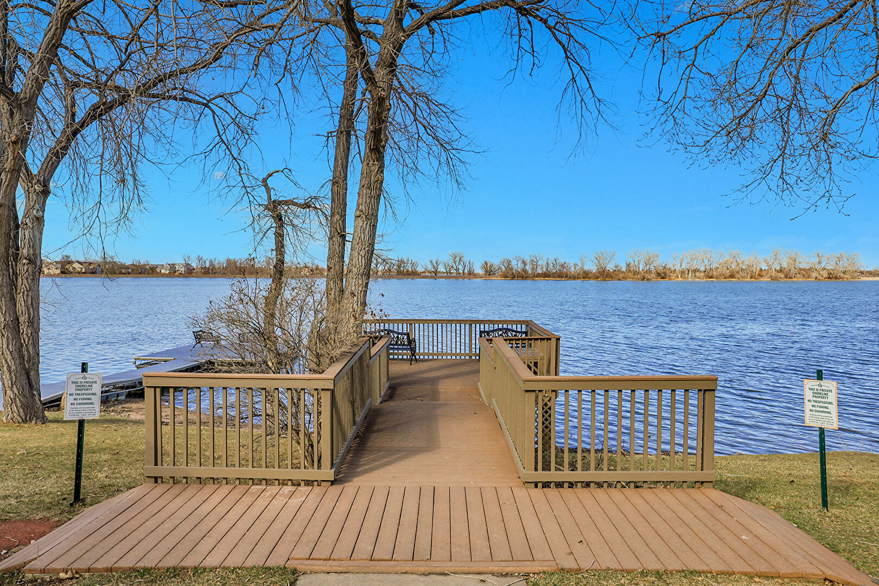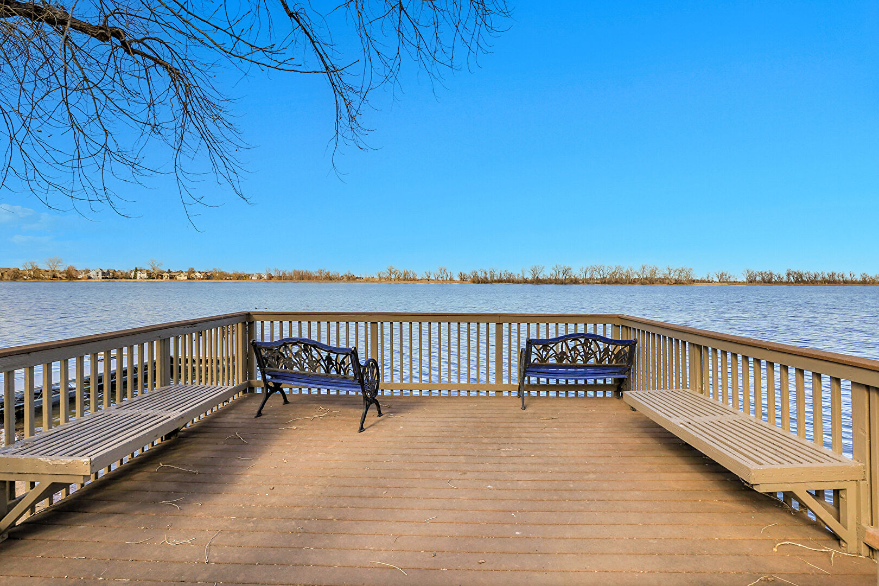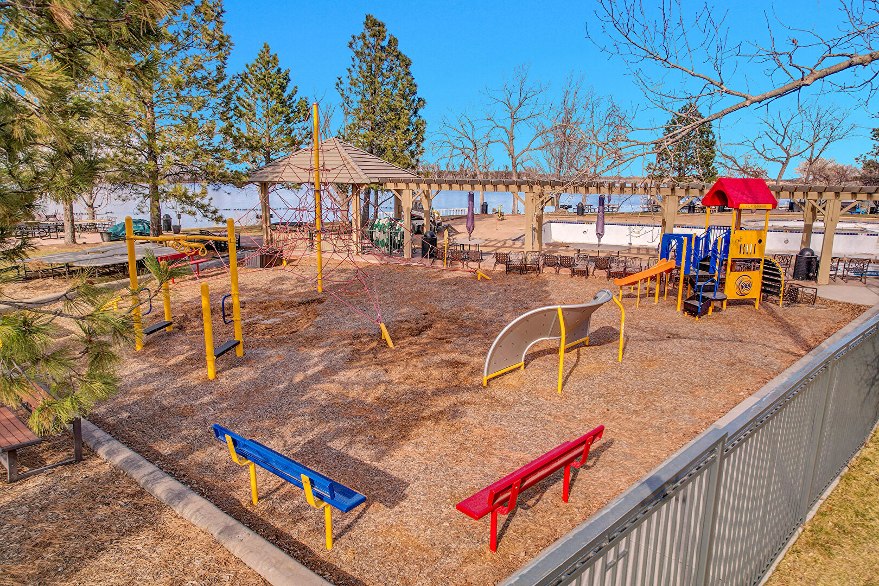
Welcome Home to this Tastefully Updated Ranch Style Patio Home in sought-after Grant Ranch/Heron Shores. The Private Backyard has Gate to access the Adjoining Park. This Home is Truly Move-In Ready. Interior is Freshly Painted. New Carpet, New Quartz Kitchen Counters and New Sink. Exterior boasts a New Roof, New Stucco and New Hardie Plank Siding. The Spacious Open and Flowing Floor Plan with Dramatic Vaulted Ceilings and Custom Art Niches is Flooded with Natural Light and is the Perfect Design for Entertaining. Oak Flooring extends from Entry through the Great Room and Kitchen. Maple Cabinets, Stainless Steel Appliances, Large Kitchen Island, Writing Desk, Kitchen Nook, Gas Log Fireplace and Custom Ceiling Fan all add to Inviting Appeal of the Great Room. French Doors and Wainscotting compliment the Den. Spacious Primary Suite with 5 Piece Bath, Vaulted Ceilings, and Large Walk-In Closet overlooks the Park. Private Guest Bedroom and Guest Bath near Den. Other Updates include Furnace, Humidifier, Air Conditioner, Washer & Dryer, Dishwasher, Refrigerator, Garage Door Opener, 9 New Windows & New Patio Door. The 1,437 SF unfinished Basement is a blank canvas offering Endless Possibilities for the New Owner to Expand and Customize their Home. Enjoy Carefree Living with Low Maintenance Backyard and Front Landscape Maintained by the HOA. This Lovely Home is ideally Located between Private Community Park and Private Lakeshore Greenbelt offering Tranquil Surroundings with Abundant Wildlife. Amenities include Grant Ranch Village Center offering access to Clubhouse, Fitness Center, Pool, Playground, Marina, Tennis/Pickle Ball Courts and Trails. Don't Miss Your Opportunity to Make this Stylish Gem your New Home!
Mortgage Calculator









