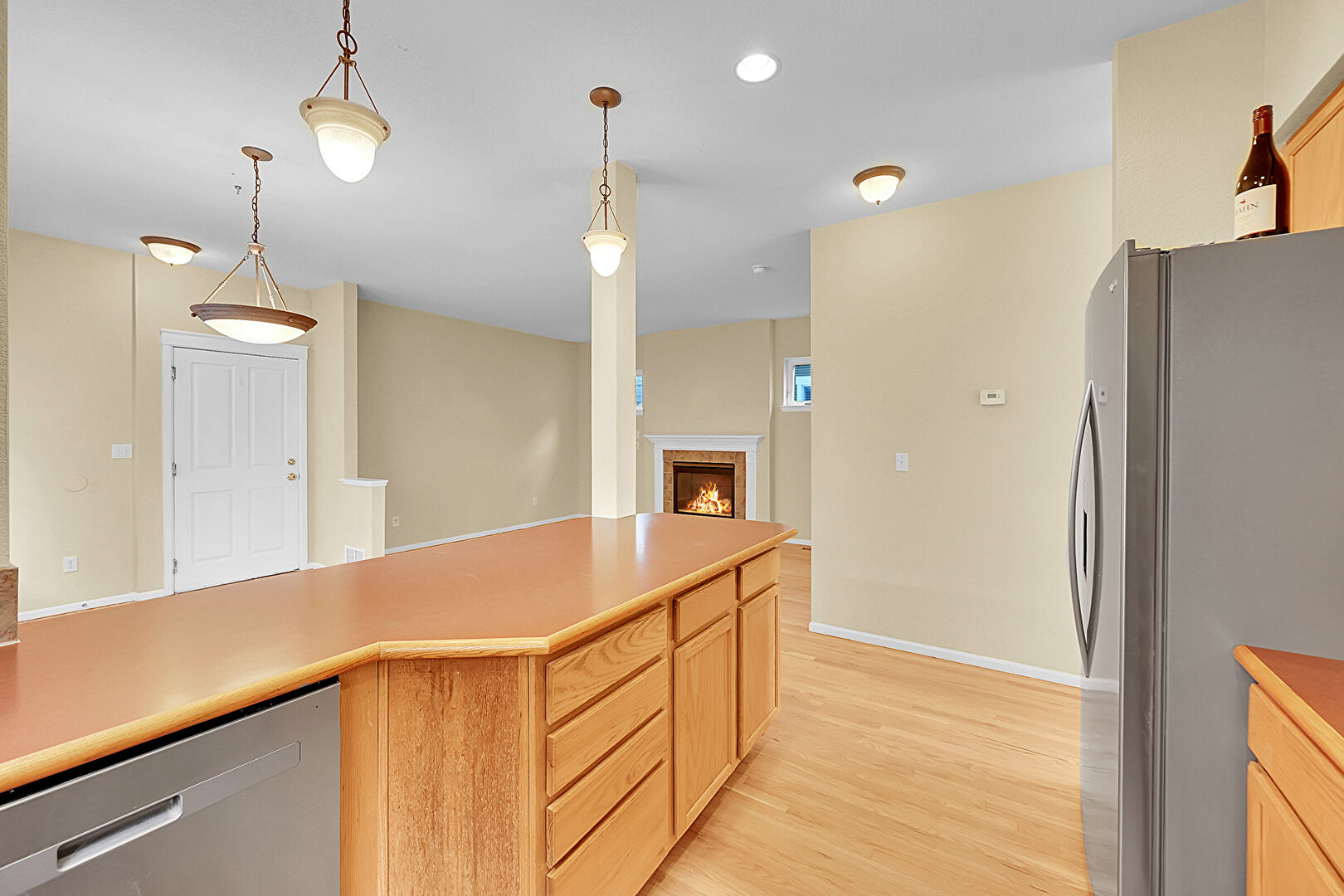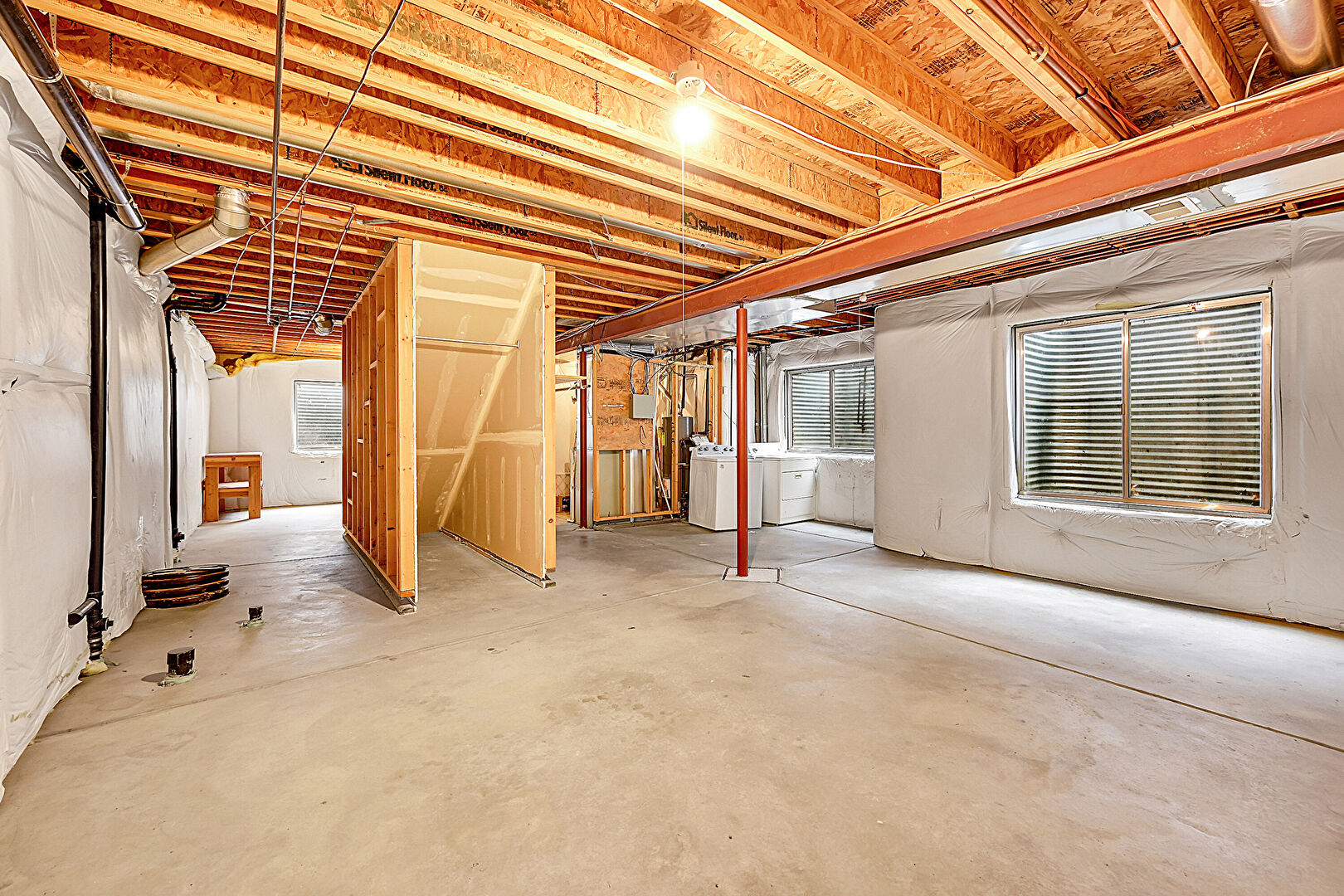4 Beds
3/1 Baths
2,000 Sqft
Car
0.06 Acre
Single Family



































































































