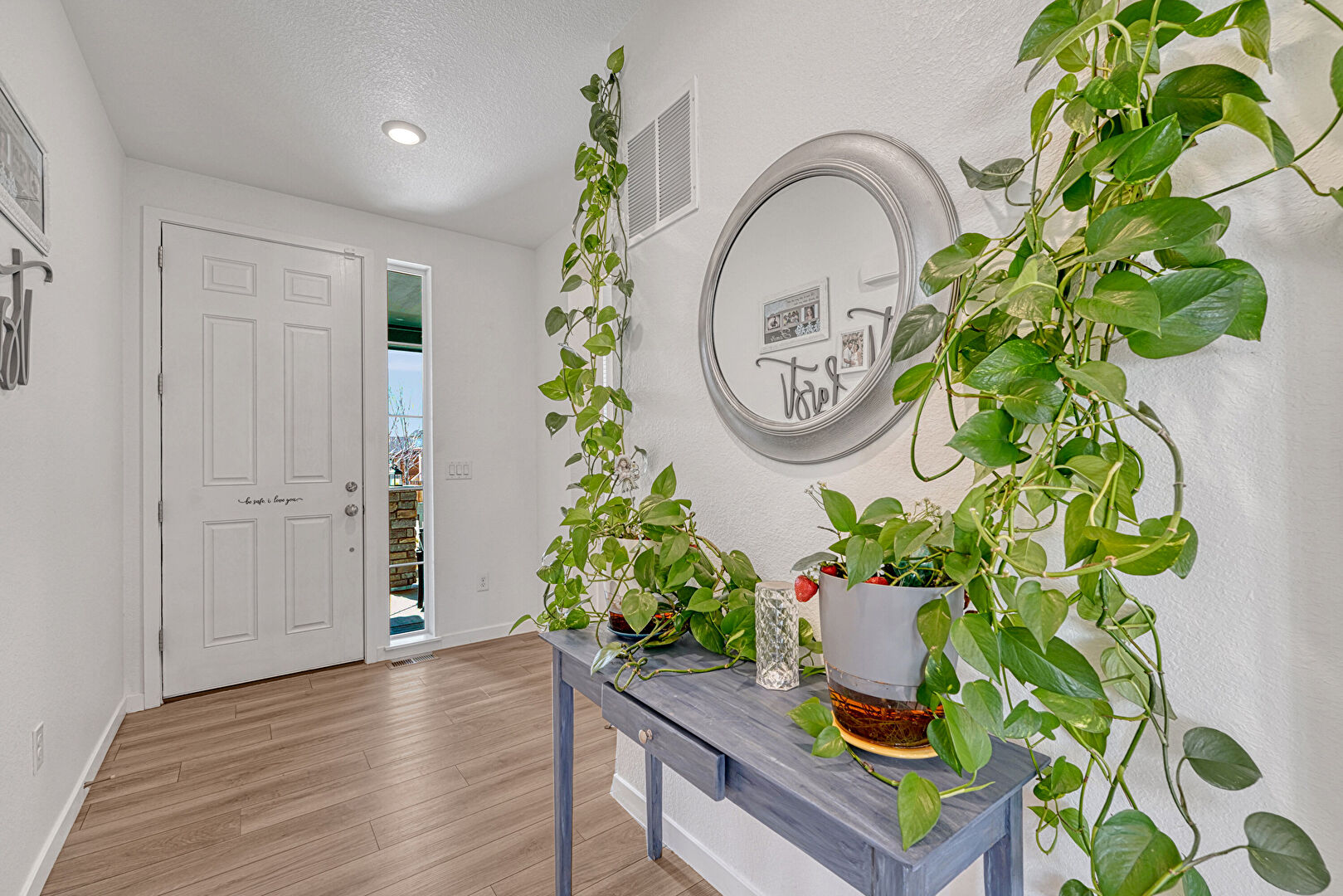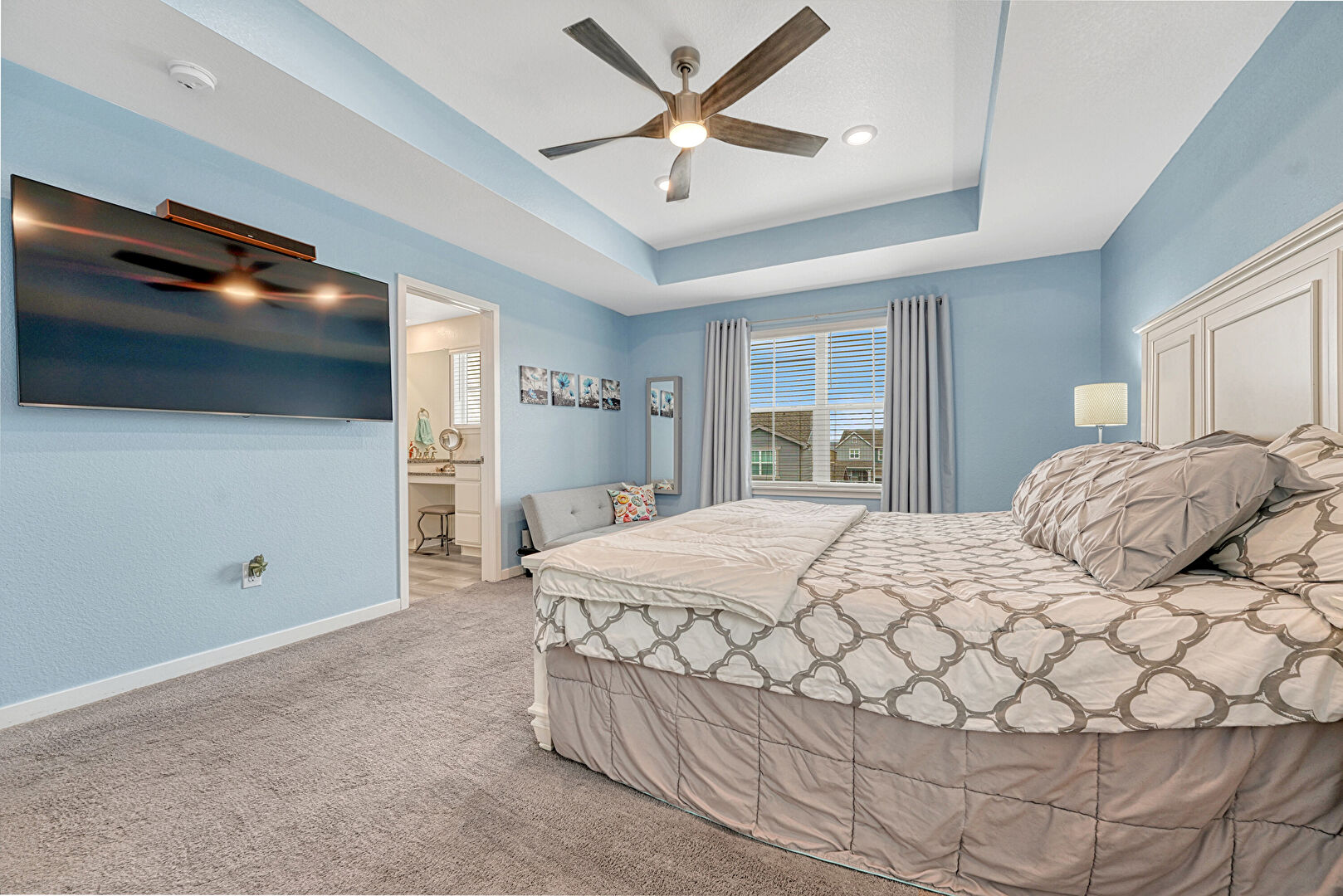
Welcome to this stunning single-family home located in the desirable Waterstone community of Aurora, Colorado. This spacious residence offers 3 bedrooms, 2 full bathrooms, and 1 half bathroom, all within an impressive 2,136 square feet of living space plus 944 sqft in the basement. With a two-car garage and a beautifully designed layout, this home is perfect for families seeking comfort and style in a suburban setting.
As you enter, you are greeted by a welcoming foyer leading to a bright living room adorned with recessed lighting and plush carpeting. The open floor plan seamlessly connects the living area to the kitchen, which features stainless steel appliances, a kitchen island, and tasteful stone countertops. The primary bedroom boasts a tray ceiling, ample natural light, and an ensuite bathroom with a double vanity, providing a private retreat. Step outside to the expansive deck, perfect for entertaining, or relax in your fenced backyard with a hot tub and fire pit.
Located in the Waterstone community, this home offers easy access to local parks, shopping, and dining options. Enjoy the suburban lifestyle while being just a short drive away from the vibrant city of Denver. With its energy-efficient features, including roof-mounted solar panels, this property is not only beautiful but also environmentally conscious, making it an excellent choice for modern living.
Mortgage Calculator



















































