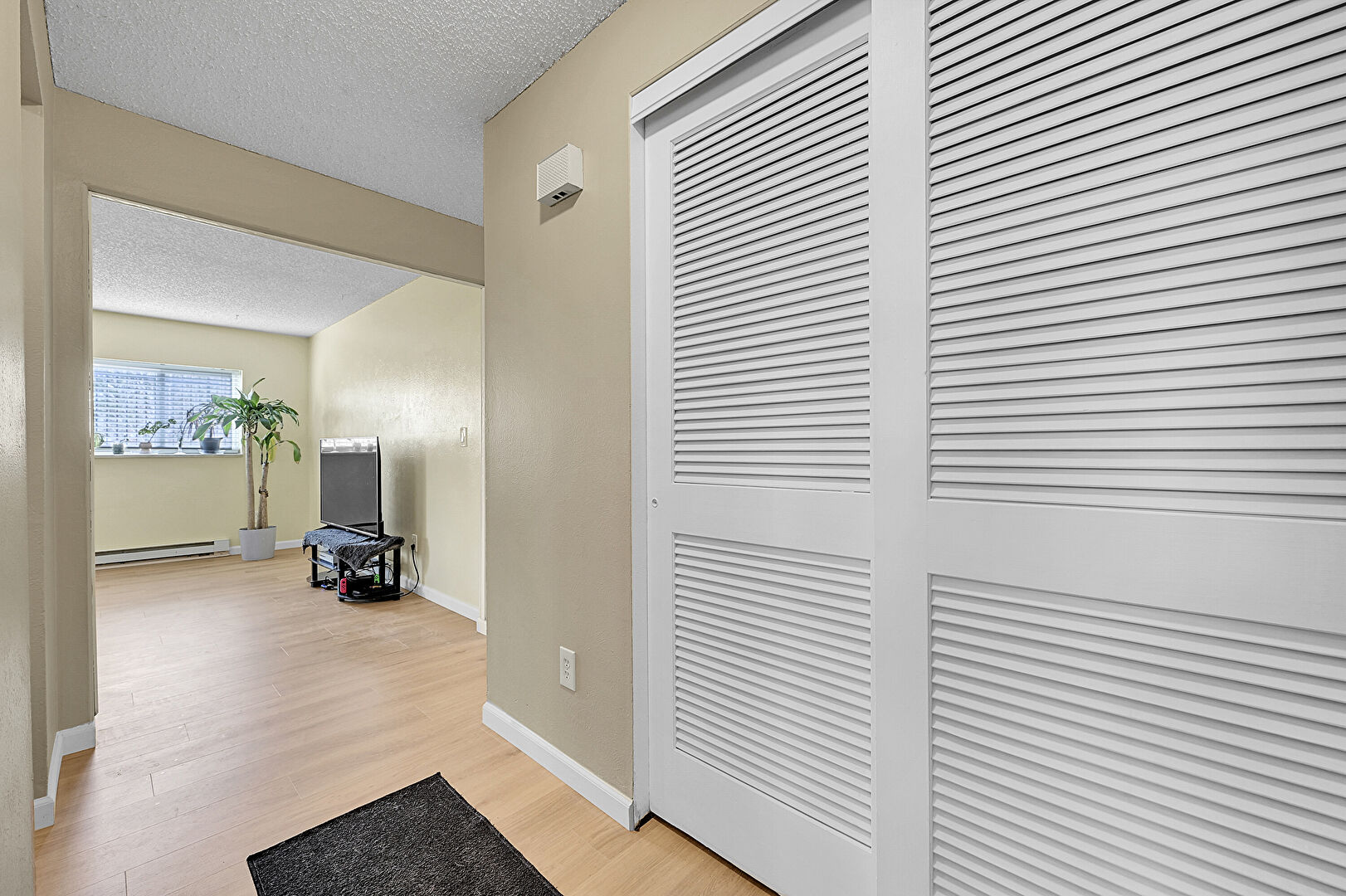
Welcome to Pier Point Village, where comfort, style, and a stellar location come together in this beautifully updated 2-bedroom, 1-bath condo. With 1,062 square feet of well-planned space, this garden-level unit offers modern touches, cozy charm, and convenience at every turn. Step inside to find a spacious living room complete with a wood-burning fireplace, perfect for curling up on crisp Colorado evenings. The kitchen boasts freshly updated countertops and stainless steel appliances, including a newer fridge and dishwasher. Brand new flooring throughout the main areas and newer flooring in the bedrooms adds a cohesive, modern feel. A newer electrical panel offers added peace of mind, and the in-unit washer and dryer make daily living a breeze. The bathroom features a separate tub and shower—a rare perk that adds both comfort and functionality. Two generously sized bedrooms offer plenty of space to relax and recharge. And the location? It’s a standout. Nestled in the heart of Aurora’s Cherry Creek School District, this condo is minutes from Cherry Creek State Park, I-225, Nine Mile Station, and an abundance of shopping, dining, and recreation options. Whether you’re commuting downtown, heading to DTC, or escaping to the trails, you’re perfectly situated. Beautifully maintained and move-in ready, this home is the perfect blend of thoughtful updates and everyday livability. Schedule your showing today—you’re going to love it here.
Mortgage Calculator
































