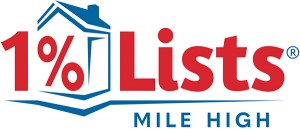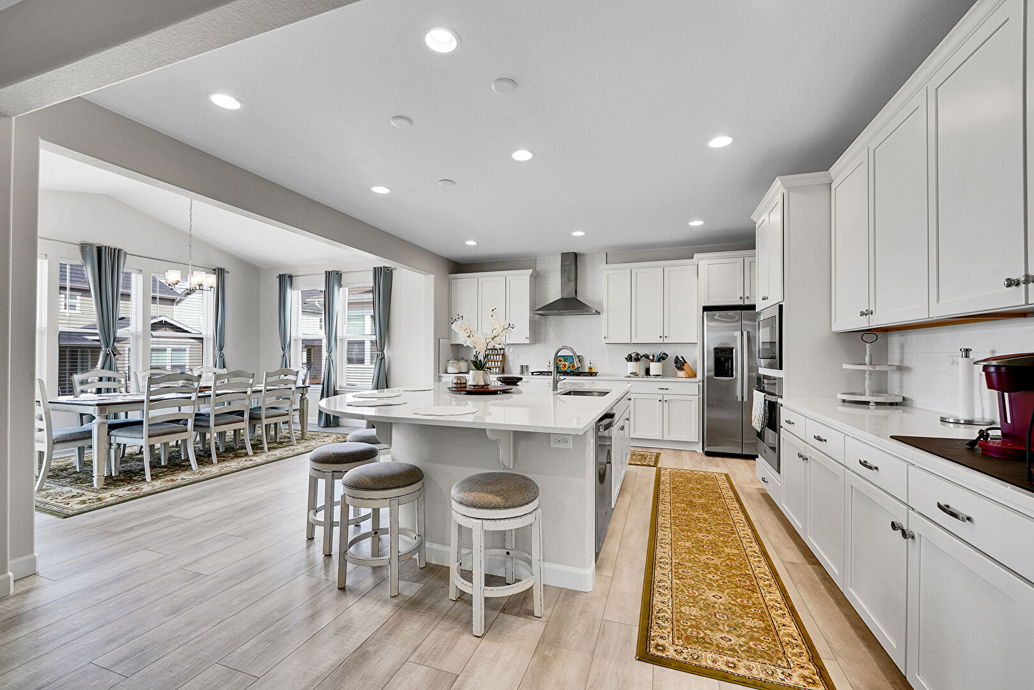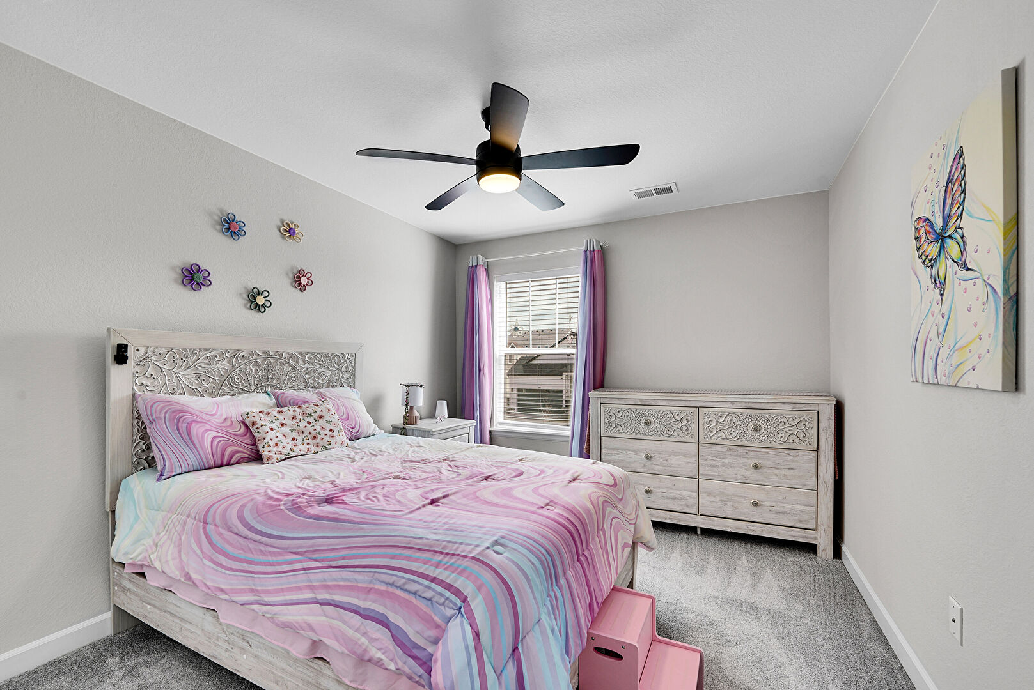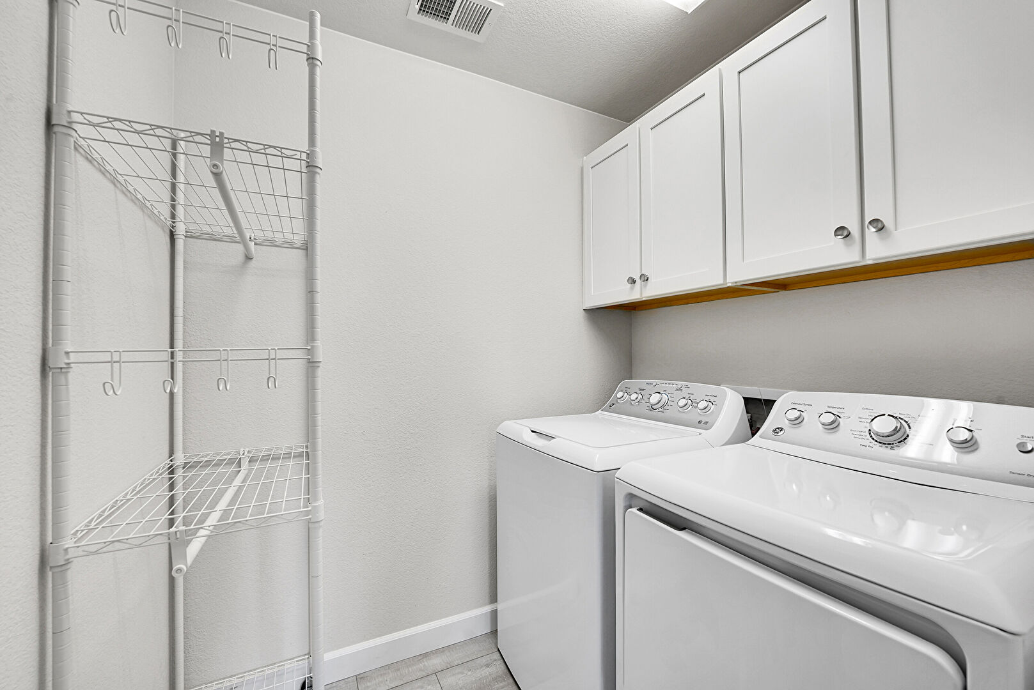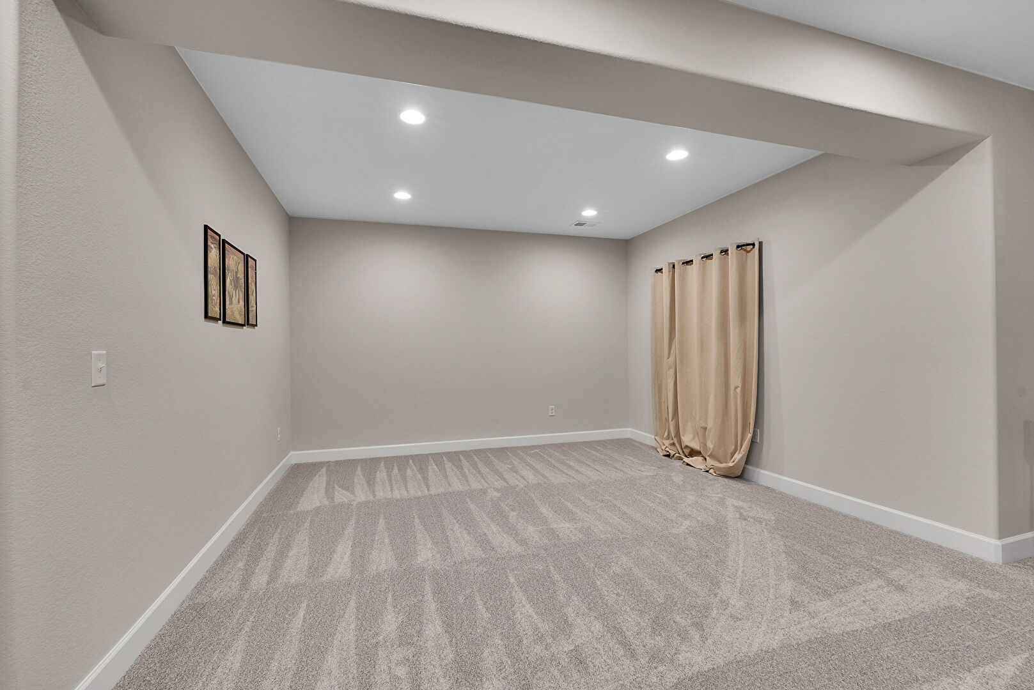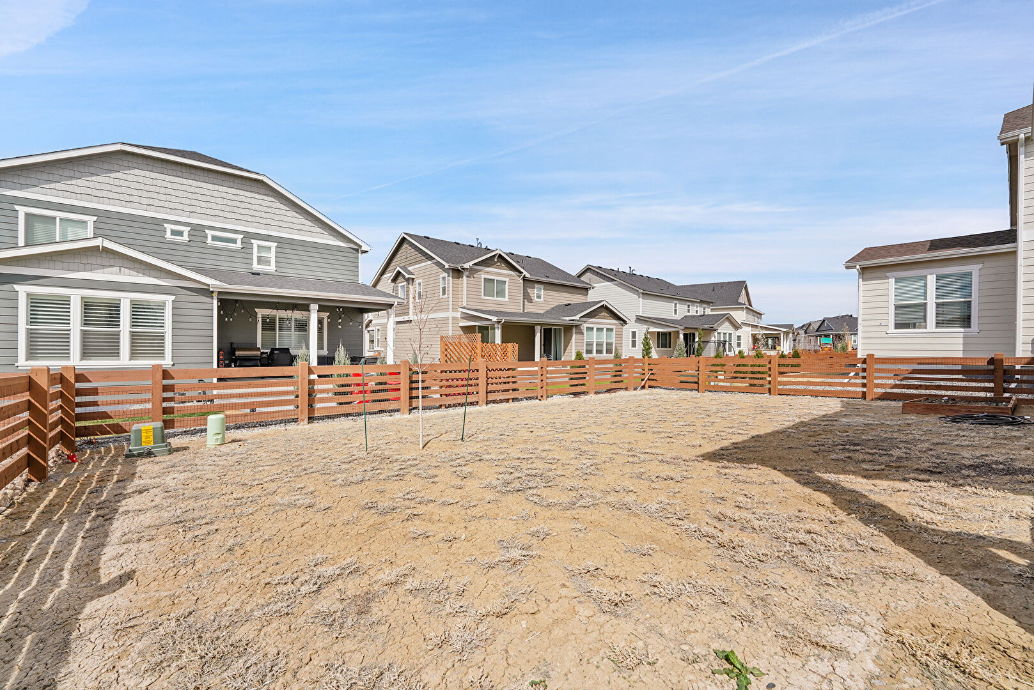
Overview
This stunning two-story home with a fully finished basement boasts over $45,000–$50,000 in upgrades throughout the kitchen and bathrooms, offering luxury, style, and modern convenience. The inviting front porch is the perfect place to relax and chat with neighbors, setting the tone for this exceptional home. Inside, the open-concept main floor is designed for entertaining, featuring a spacious living room with a cozy fireplace and mantle. The gourmet kitchen is a chef’s dream, showcasing expansive upgraded countertops, a gas stovetop, premium stainless steel appliances (included), and an oversized quartz island. High-end cabinetry and designer finishes elevate the space, while the connected sunroom provides a perfect dining area with mountain views and access to the large covered patio, ideal for outdoor relaxation. A main-floor flex room adds versatility as an office or additional living space. Upstairs, the luxurious primary suite is a true retreat, featuring tray ceilings, stunning mountain views, and an upgraded deluxe en-suite bath with a spa-like walk-in shower, premium tile, and high-end fixtures. The immense walk-in closet provides ample storage. Three additional bedrooms, a shared upgraded bathroom with modern finishes, a spacious loft perfect for a TV or relaxation room, and a convenient laundry room with an included washer and dryer complete the upper level. The fully finished basement expands the home’s living space with an extremely large recreation room, perfect for entertaining or unwinding in front of the TV. It also includes an additional bedroom, a shared bath with upgraded features, extra storage beneath the stairs, and another large storage room that could be converted into an additional bedroom. Thoughtfully designed with top-tier upgrades, breathtaking views, and a spacious layout, this home is a must-see! ** Richmond Homes will no longer be building the Hemingway so take advantage of this highly desirable model. **
Mortgage Calculator












