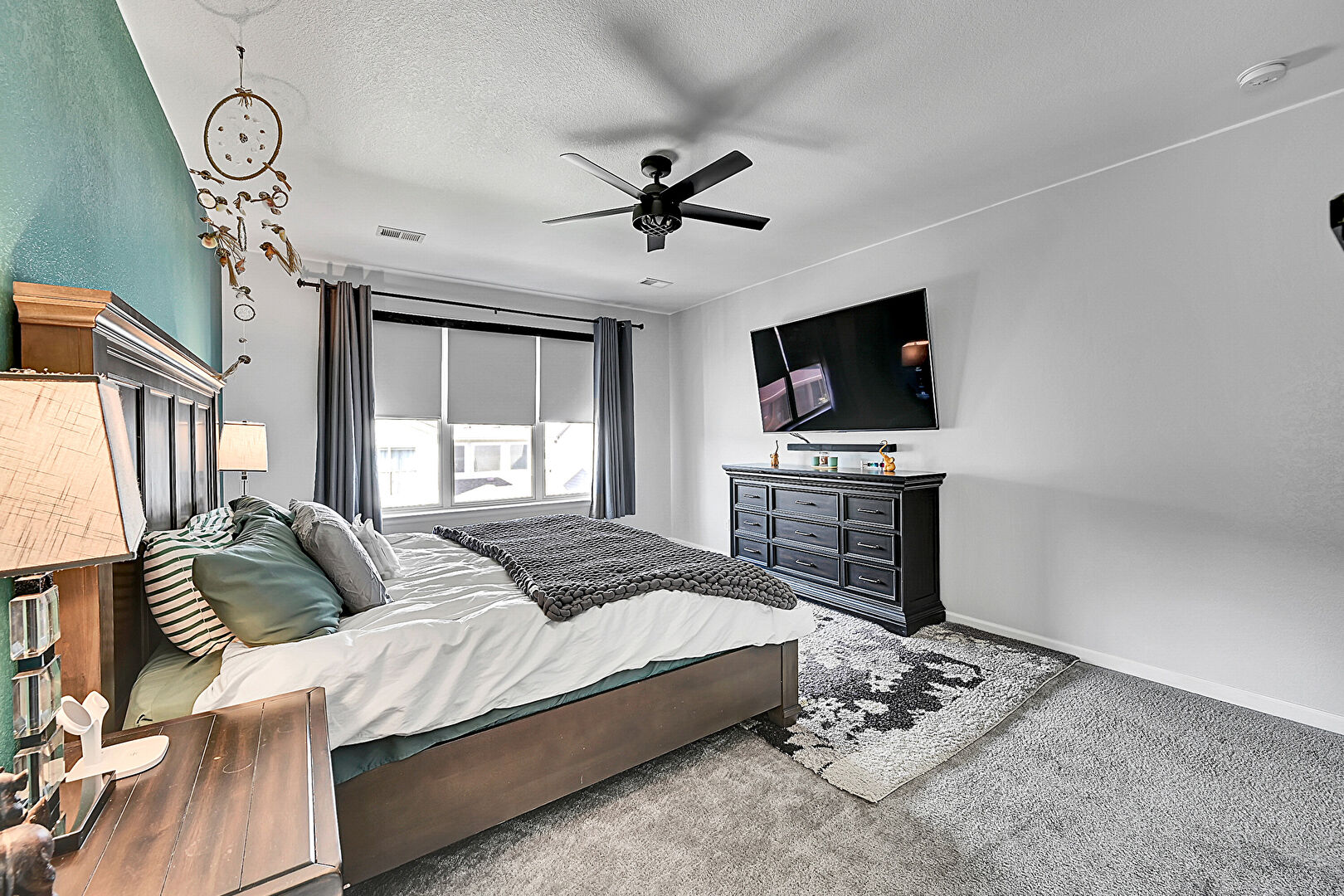
This exceptional single-family residence in Holly Hills Estates North Park presents a unique opportunity for discerning buyers seeking a spacious and well-appointed home in Thornton, Colorado. Boasting 4 bedrooms, 3 full bathrooms, and 1 half bathroom across 4,238 square feet, this property is designed to accommodate modern family living with elegance and functionality. The 4-car garage and unfinished basement provide ample storage and future customization options.
The interior features a thoughtfully designed open floor plan, highlighted by a grand foyer and a living room with soaring ceilings, recessed lighting, and natural light. The gourmet kitchen is equipped with high-end stainless steel appliances, a large kitchen island, and a breakfast bar, making it ideal for both casual dining and entertaining. The seamless transition to the outdoor deck enhances the home's appeal, providing an excellent space for outdoor gatherings.
Located within a suburban community known for its family-friendly atmosphere, this property offers convenient access to local amenities, parks, and reputable schools. The well-maintained exterior, complete with a garden and residential views, adds to the overall charm of this home. This residence is a prime investment for those looking to enjoy a balanced lifestyle in a thriving community.
Mortgage Calculator









































