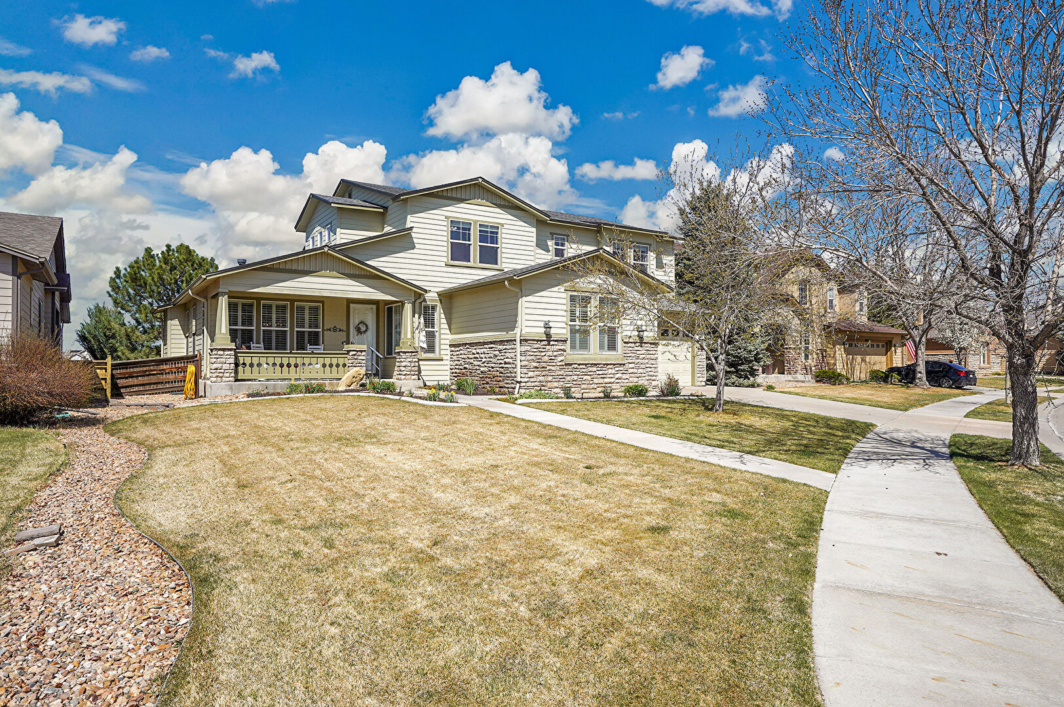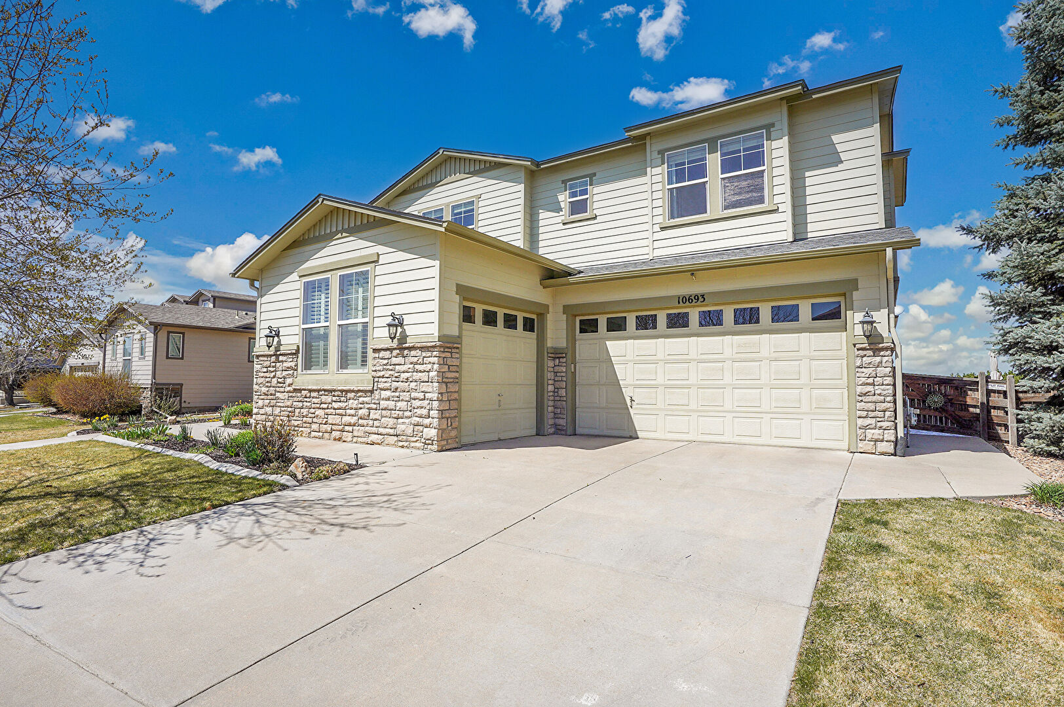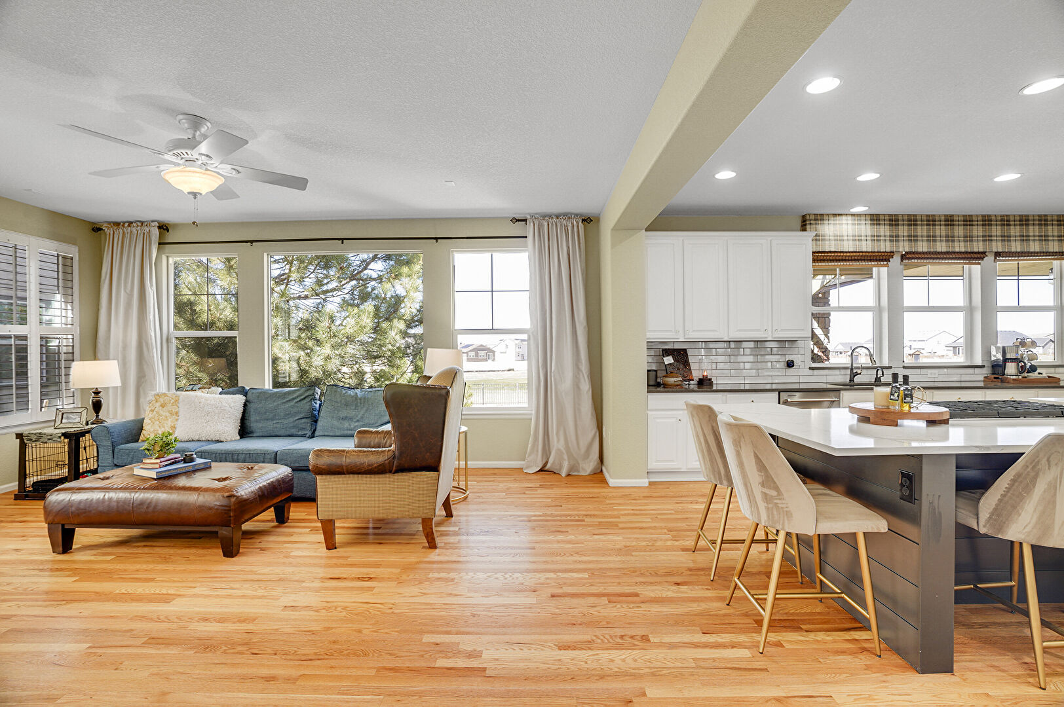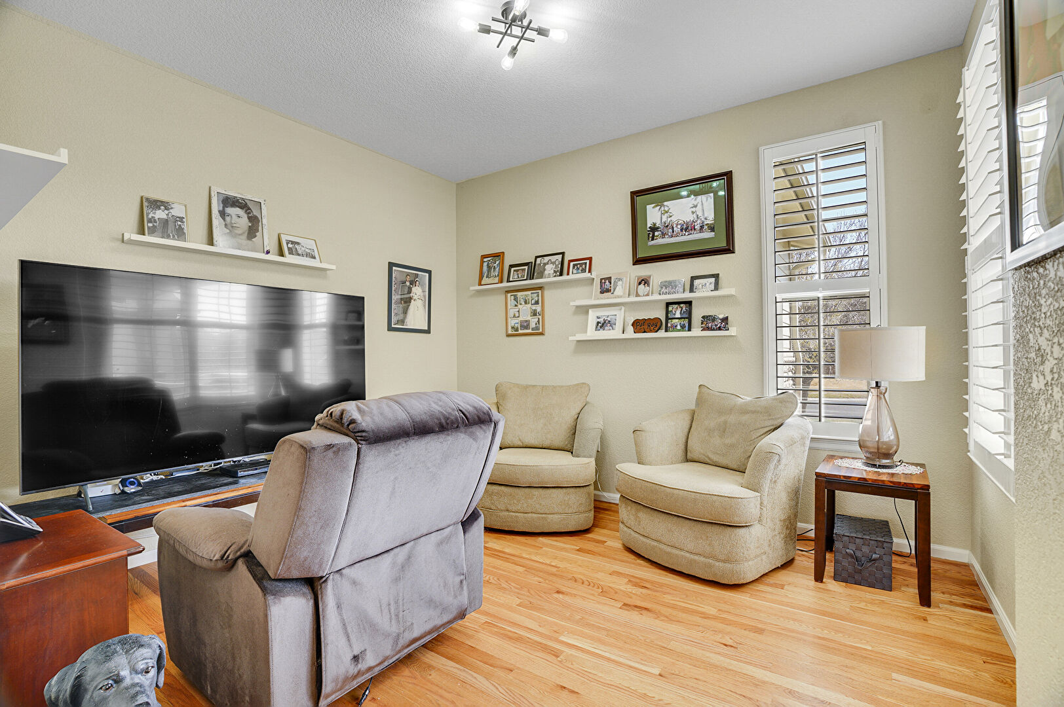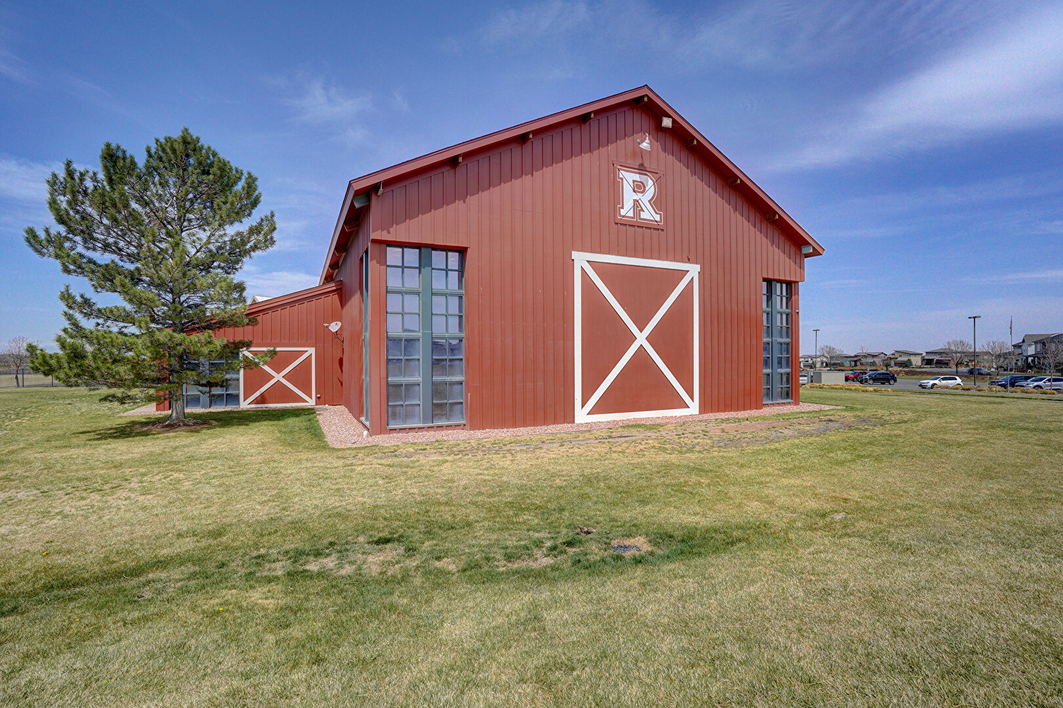
Welcome to this wonderful Shae Home, with exquisite features and top-rated mountain and golf course views in the much-desired Reunion Subdivision, located on the back nine. Impressive features start on as you walk onto the large covered front porch, then enter into an impressive foyer, with flowing hardwood floors throughout the home. This home has 5 bedrooms and 4 bathrooms. As you ascend upstairs to the primary suite you will be greeted by a tranquil fireplace, with reading area that overlooks the golf course. Enjoy your private balcony, with a cup of coffee and a sunrise or a cocktail in the evening and a sunset over Longs Peak. There are three additional rooms upstairs, with one currently used as an office. As you return to the main level, to left is a barn door that leads to private in-law sitting area, or perfect space for a playroom. Next there is an elegant dining area with plantation shutters and double-sided fireplace that’s shares with the delightfully bright living room, with scenic views. Adjacent is a remodeled gourmet chef’s kitchen, featuring an expansive amount of quartz counter space and luxurious island with veggie wash sink, double oven, gas cook top, tile backsplash and stainless appliances. At the end of the kitchen is media nook and custom buffet with beverage station, featuring custom glass cabinetry, a beverage bar that includes a wine refrigerator and beverage refrigerator conveniently located adjacent to a custom covered patio, which is an entertainer dream. As you walk on the stamped concrete patio you will be enlightened by the serene views. This patio was designed with attention to detail making it a true extension of the home. With the drainage gutters enclosed in the patio and the finished ceiling with recessed lighting, ceiling fans and surrounded by beautiful, stacked stone, with gas fireplace, mounted TV, built in speakers and design to accommodate several seating and dining areas. There is built in gas line for grilling, and the concrete continues along the eastside of the home, where there is room for additional patio storage, or trash cans. Any golf aficionados will be thrilled with the proximity Hole 14 which features picturesque views of the Rocky Mountains and rated one of the top 10 of the most scenic views at Denver golf courses as described in article of The Denver Post by Barbara Ellis. As you come back through kitchen, past the buffet to hall, that leads to a 1/2 bath and the 5th bedroom or in-law suite that feature a private ¾ bath with ADA bars and walk in shower. When you circle back to hall you will find a boastful laundry room with wash sink, several storage cabinets and an exit to the 3-car garage. Finally, there is an unfinished basement with rough in plumbing awaiting your imagination. Additionally, there are two furnaces and two a/c units, making this home very efficient for heating and cooling. This home is only a one block to a small playground with park benches and only a few blocks to the main park, trails, the Reunion club house and lake. A perfect location to King Soopers, Walgreens, Coffee shops, everyday amenities, restaurants, like State House or local tap house like Pour,
If you love to travel or have to for work the commute to DIA is so convenient, plus easy access to Hwy 85, 76th or 470 to avoid I-25.
Mortgage Calculator



