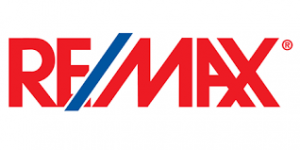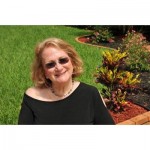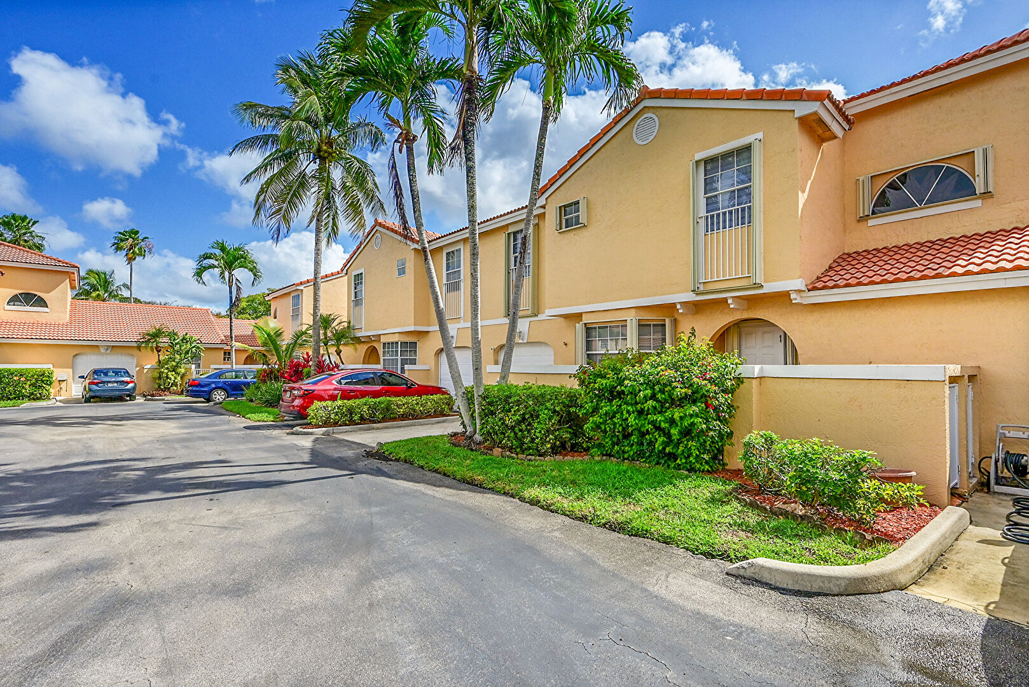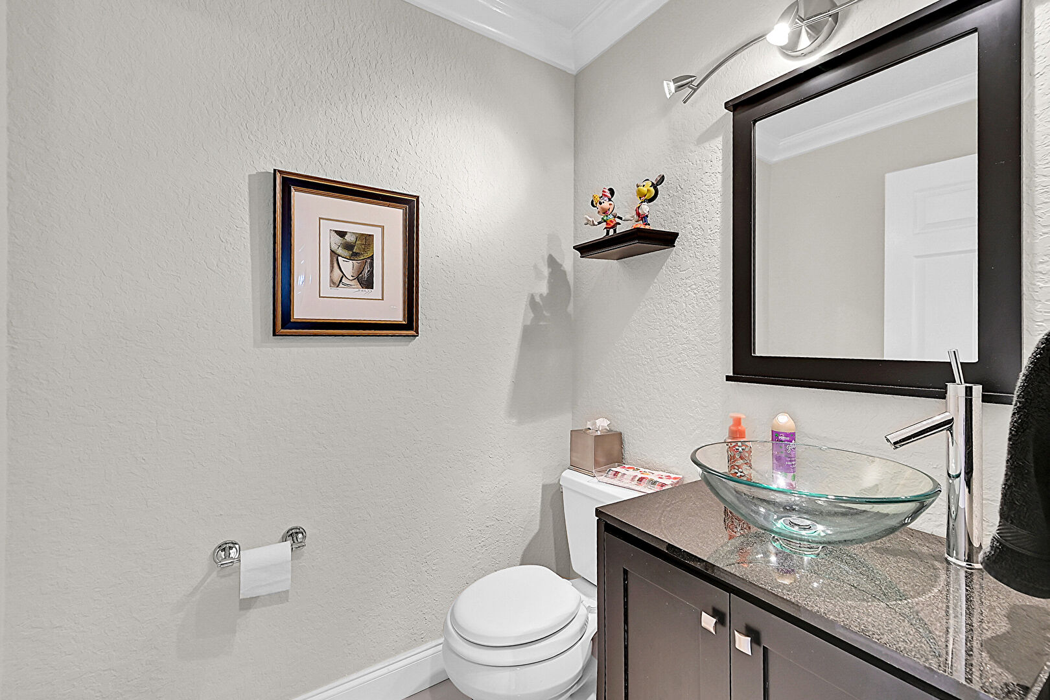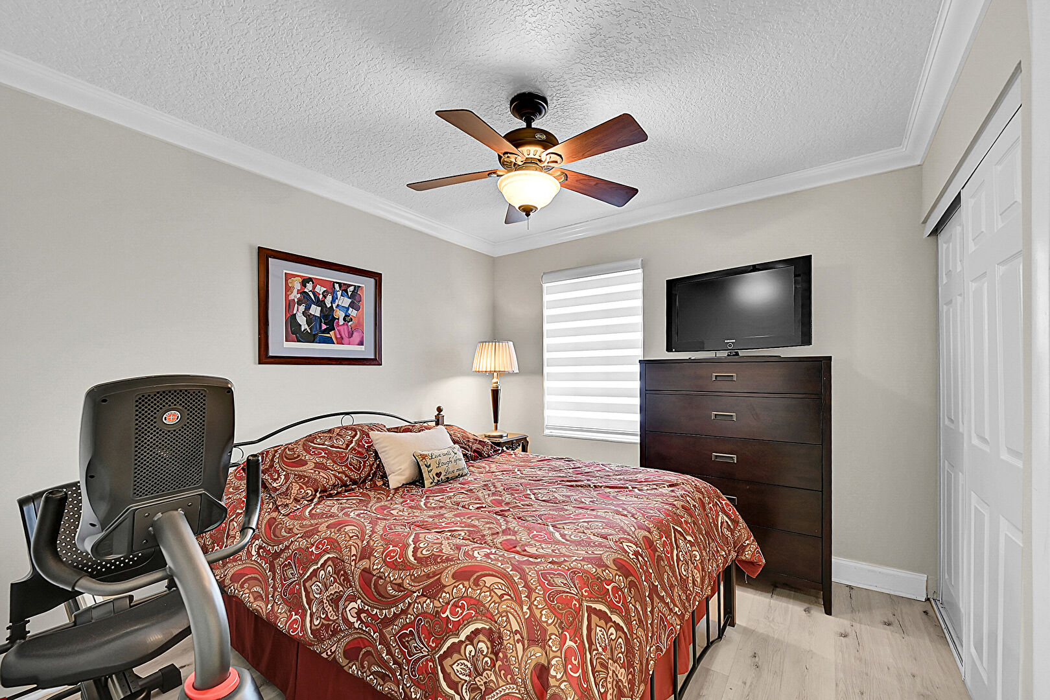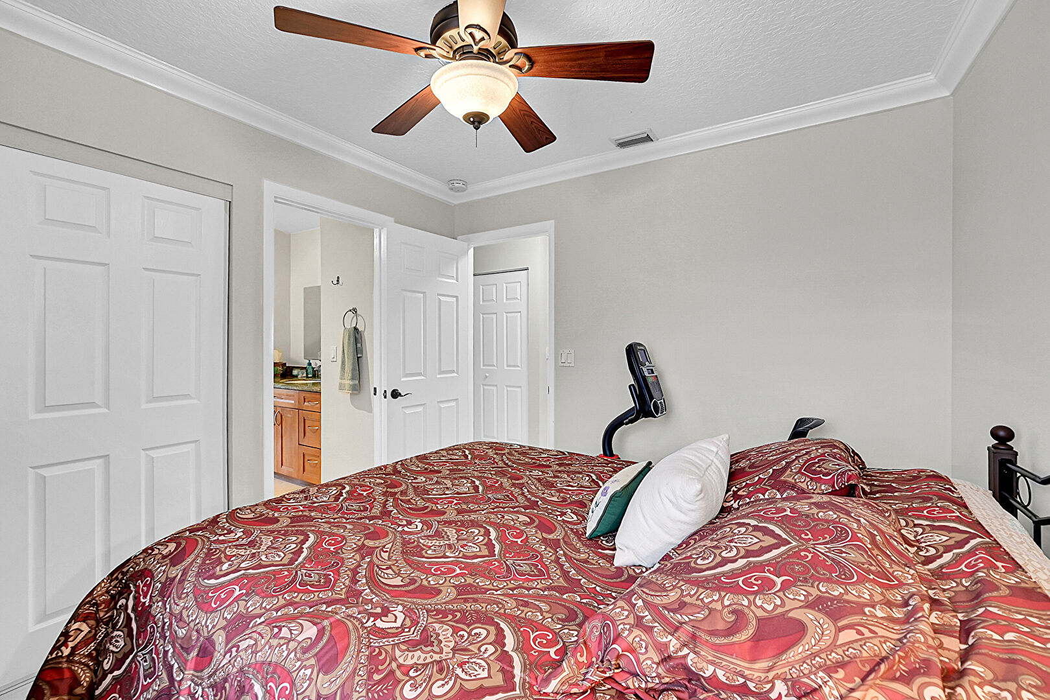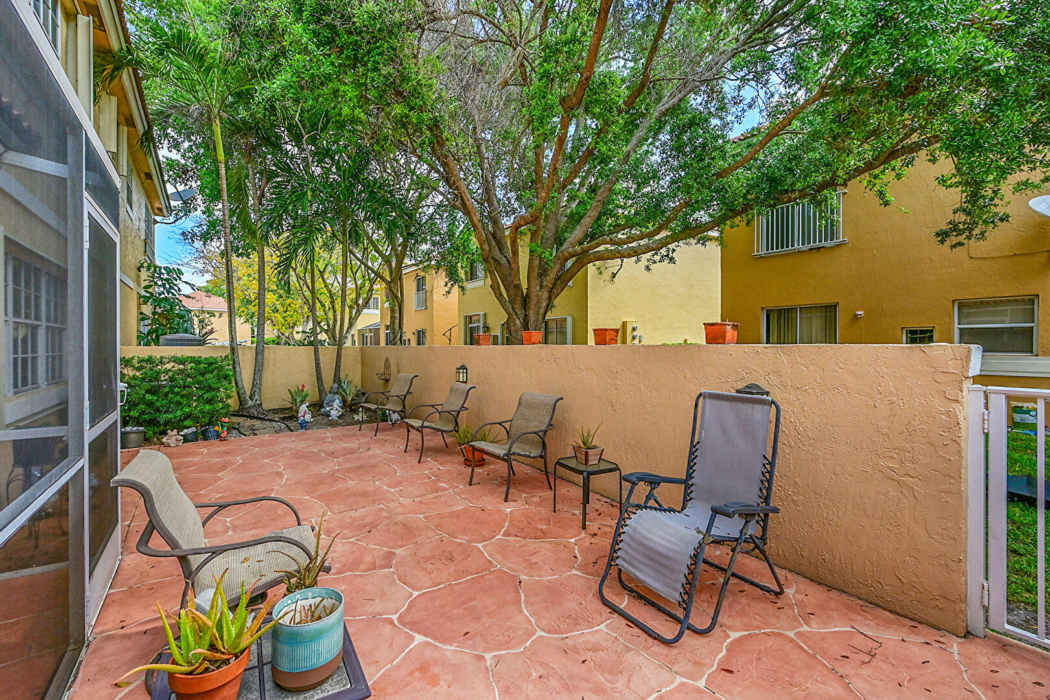This townhouse represents a prime opportunity in the sought-after Portofino community of Coral Springs, Florida. Offering 3 bedrooms, 2 full bathrooms, and an additional half bathroom within its 2,105 square feet, this residence is well-suited for both families and professionals seeking a comfortable living environment. The inclusion of a single-car garage adds a layer of convenience for residents.
The open layout of the townhouse provides a versatile space that can be tailored to the buyer's preferences. While specific interior features are currently unspecified, the ample square footage facilitates various design possibilities, allowing for the creation of a personalized living space that meets modern lifestyle demands .Roof replaced 2020, A/C 2019, Water Heater 2019 Laminate & Porcelain Flooring. Hurricane Accordion Shutters
Conveniently located Upstairs you will find the Front Load Washer Dryer
Custom window treatments, Screened in back patio with extended open back patio with Located within the vibrant Portofino community, this property enjoys proximity to essential amenities, including parks, shopping, and highly-rated educational institutions. This townhouse is an excellent choice for those looking to establish themselves in a dynamic and welcoming neighborhood, making it a valuable investment opportunity.














