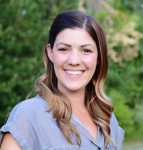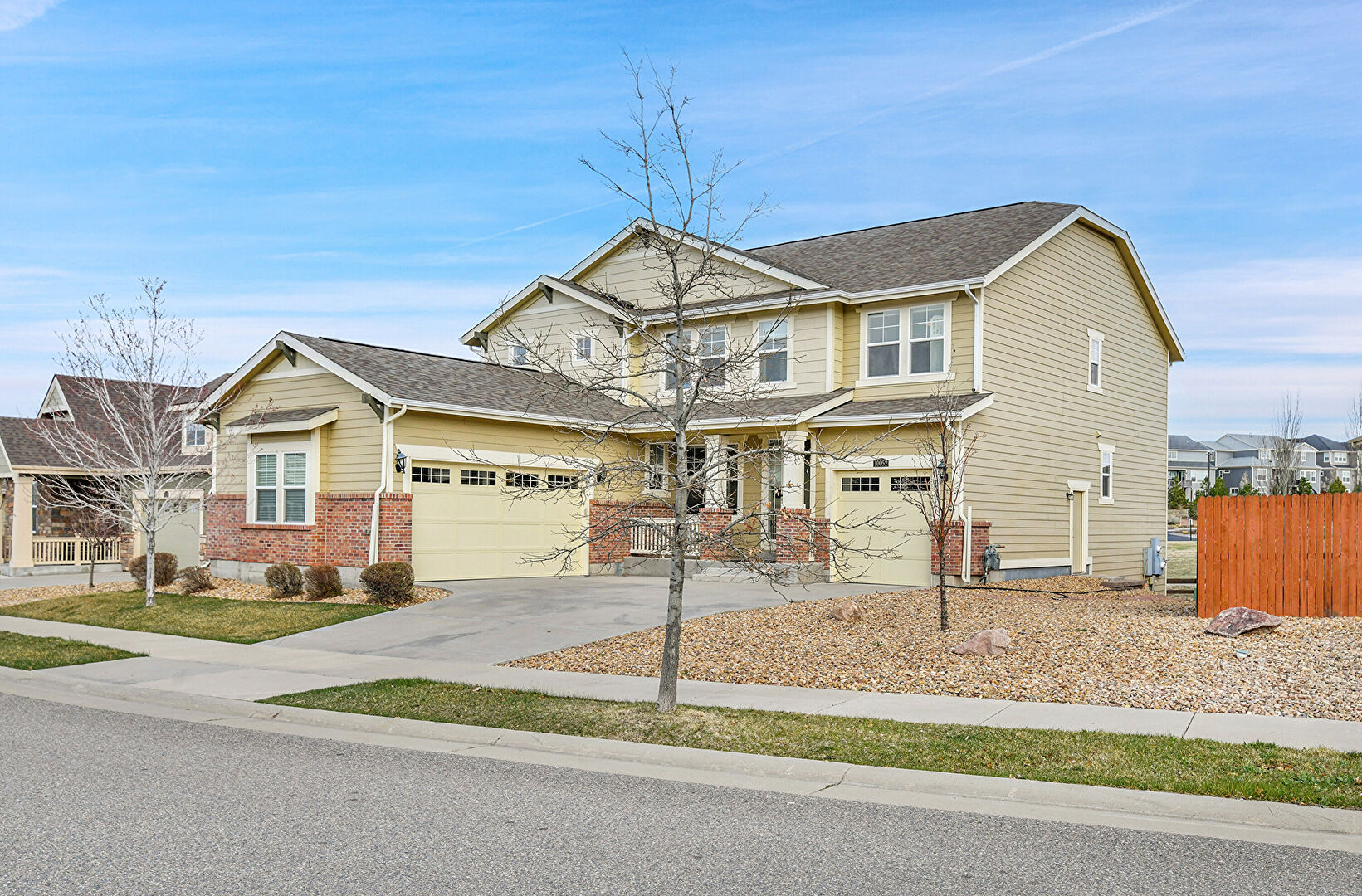
Welcome to this exquisite home nestled in the highly desirable Sierra Ridge community of Parker. With 5,409 square feet of thoughtfully designed living space, this beautifully maintained home offers 6 bedrooms and 6 bathrooms, blending comfort, functionality, and elegance. The inviting covered front porch and pristine exterior create a warm and welcoming first impression. Inside, you'll find an open and airy layout beginning with a bright foyer and flexible living space, leading into a spacious great room with expansive ceilings and large picture windows that frame peaceful views of the open space beyond. The heart of the home is the gourmet kitchen, featuring a generous center island with seating, granite countertops, sleek modern cabinetry, and a walk-in pantry—ideal for everyday living and entertaining. The main level also includes a private office, a guest bedroom with an ensuite full bathroom, and a practical mudroom just off the 2-car garage. Upstairs, the expansive primary suite offers a tranquil retreat with serene views, a luxurious five-piece bath with dual vanities, soaking tub, glass-enclosed tile shower, and a walk-in closet with direct access to the laundry room. Also on the upper level are three additional bedrooms, each with walk-in closets, a full ensuite bath, and a Jack-and-Jill bath, plus a walk-in linen closet and laundry room with the washer and dryer included. The fully finished basement includes a large bonus room, a bedroom, and a full bathroom —perfect for entertainment or multigenerational living. Step outside to a covered Trex deck with a hot tub, ideal for relaxing and unwinding at the end of the day. The backyard is great for outdoor activities. Additional features include a 2-car garage plus a separate 1-car garage. Just a short walk to the community pool, basketball courts, and park, with easy access to E-470, I-25, shopping, dining, the Parker Rec Center, and more. This home truly offers the best of Colorado living.
Mortgage Calculator















































































