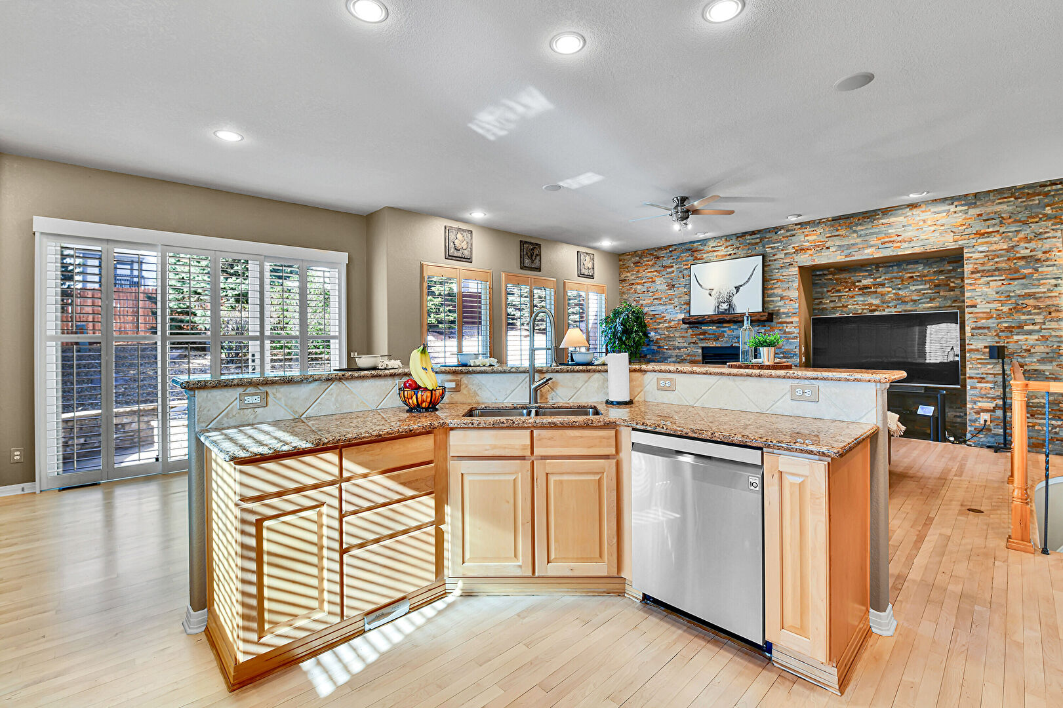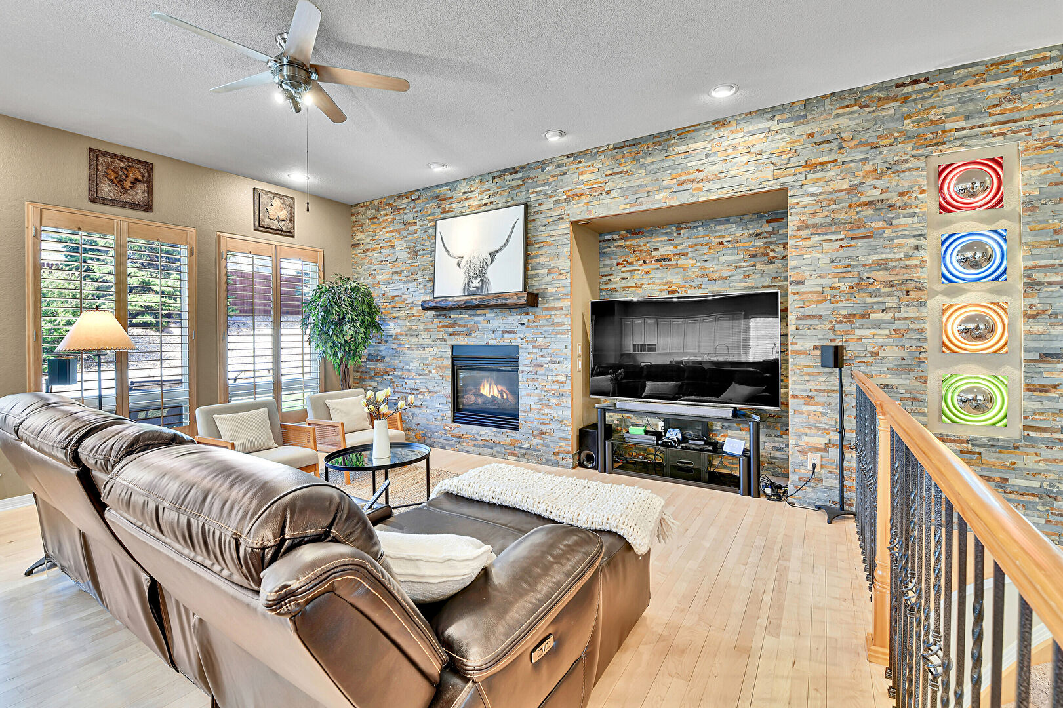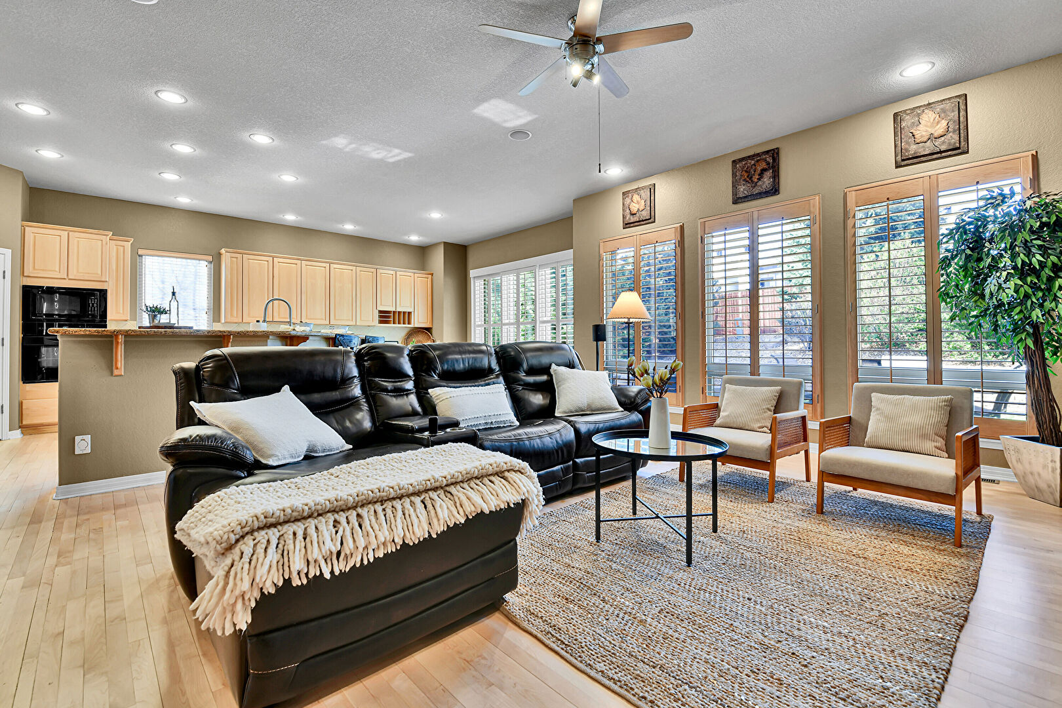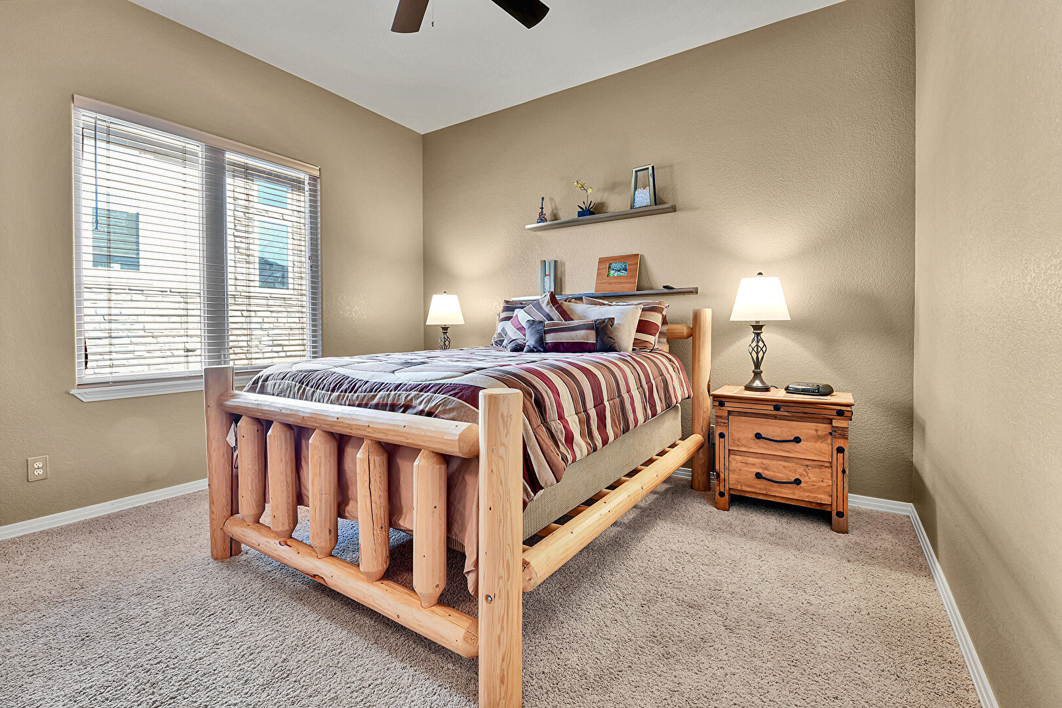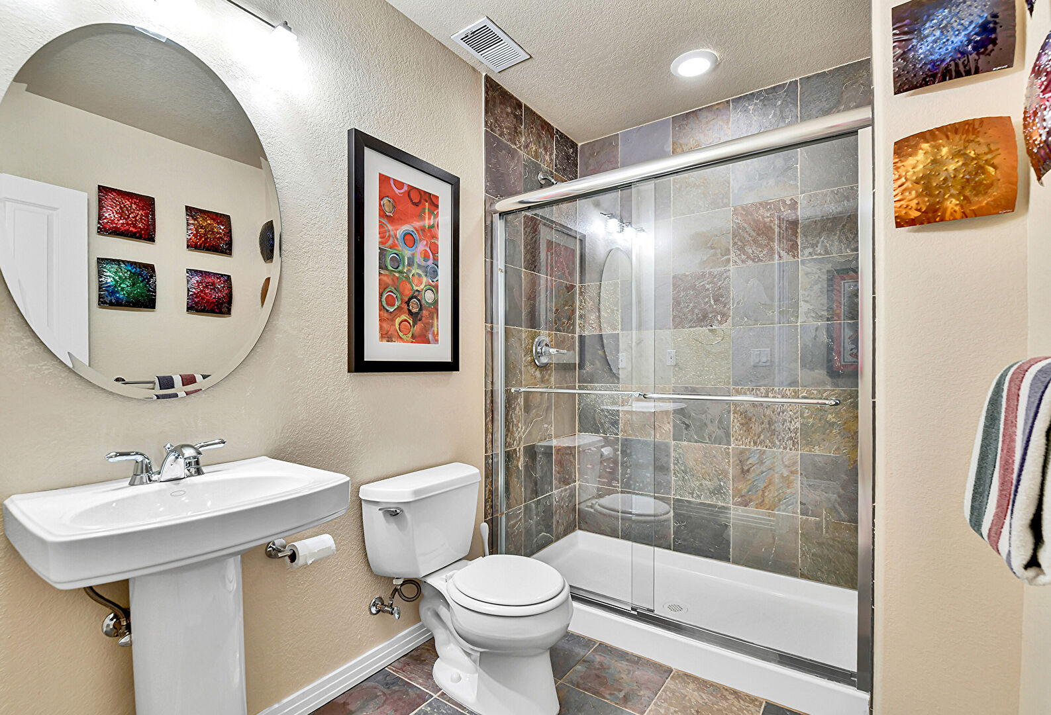Welcome to Easy Main Floor Living in The Ranch Reserve!
You’ll fall in love with this bright and open ranch-style home nestled in the heart of the exclusive Ranch Reserve neighborhood. From the moment you walk in, you’ll notice the thoughtful upgrades and beautiful finishes—hardwood floors, charming plantation shutters, and a spacious main-floor study with elegant French doors and builtin desk and shelves.
The great room is truly the heart of the home, featuring soaring ceilings and a beautiful gas fireplace, perfect for relaxing or entertaining. The kitchen is a dream—granite countertops, a center island, and tons of cabinet and counter space—all designed to make gatherings easy and enjoyable.
The main-level owner’s suite is your private retreat with high ceilings, crown molding, a luxurious 5-piece bath including a jetted tub, oversized shower with bench, and a walk-in closet that checks all the boxes.
Head downstairs to a professionally finished basement built for fun and functionality! You’ll find a large rec room, wet bar, theater room, wine cellar, a full bath, and two bedrooms—one of which has been transformed into a fully furnished gym, ready for your wellness routine right at home.
Step outside to a peaceful backyard oasis with mature landscaping, a stamped concrete patio, and a built-in gas firepit—just imagine the summer evenings you’ll enjoy out here.
Don’t miss this rare opportunity to live in one of the most sought-after neighborhoods with convenient access to everything.
Welcome to your new home in The Ranch Reserve.
















































































































