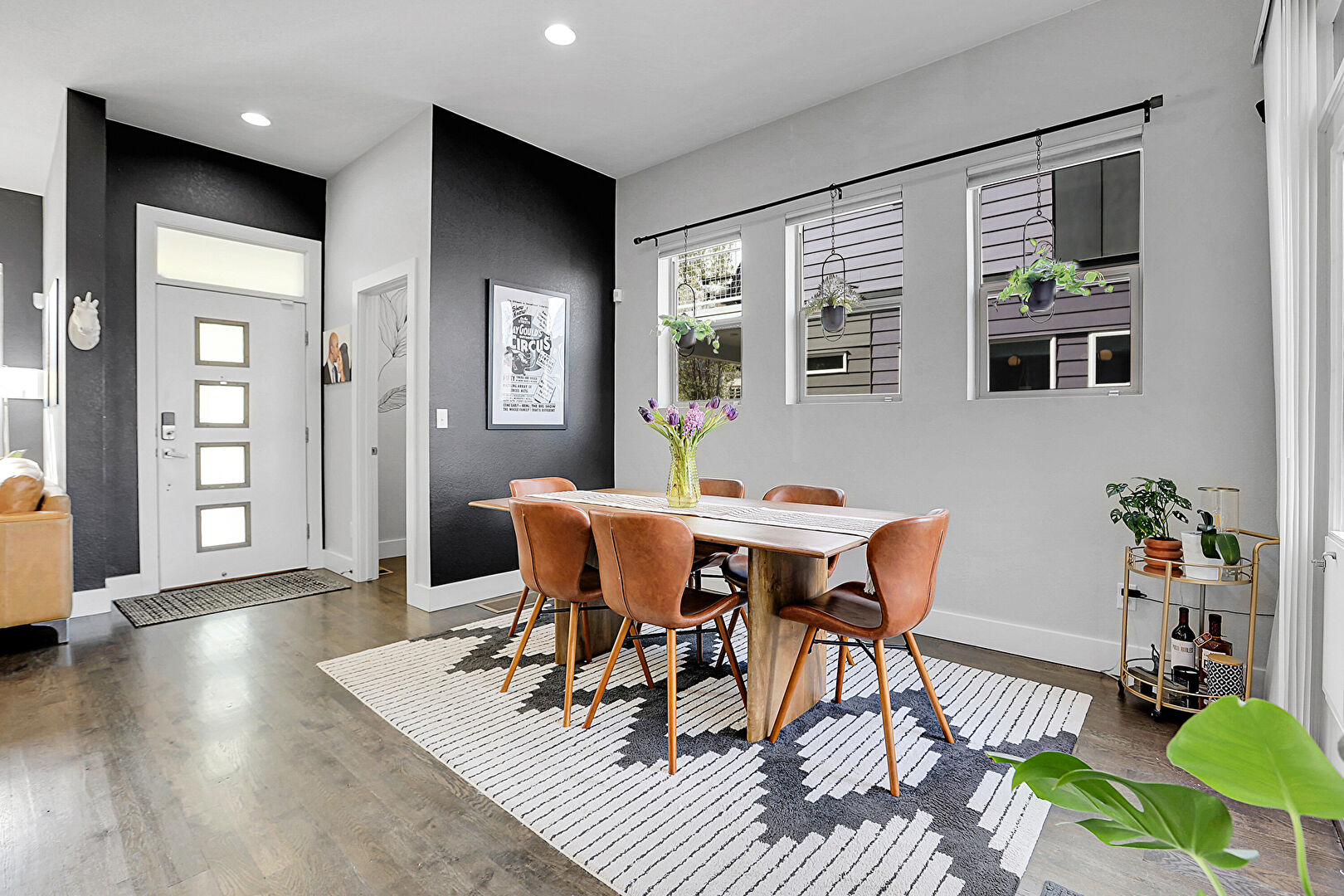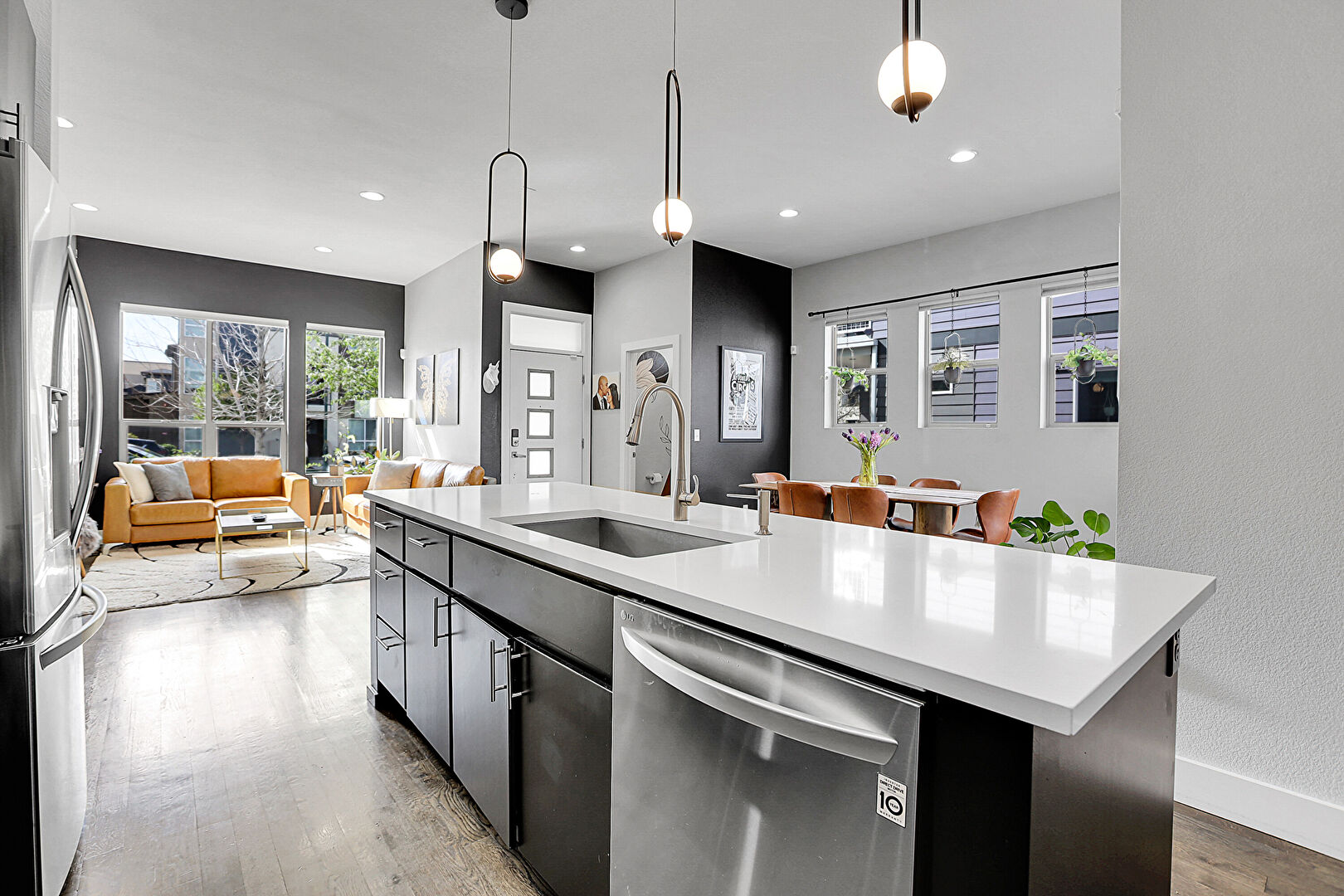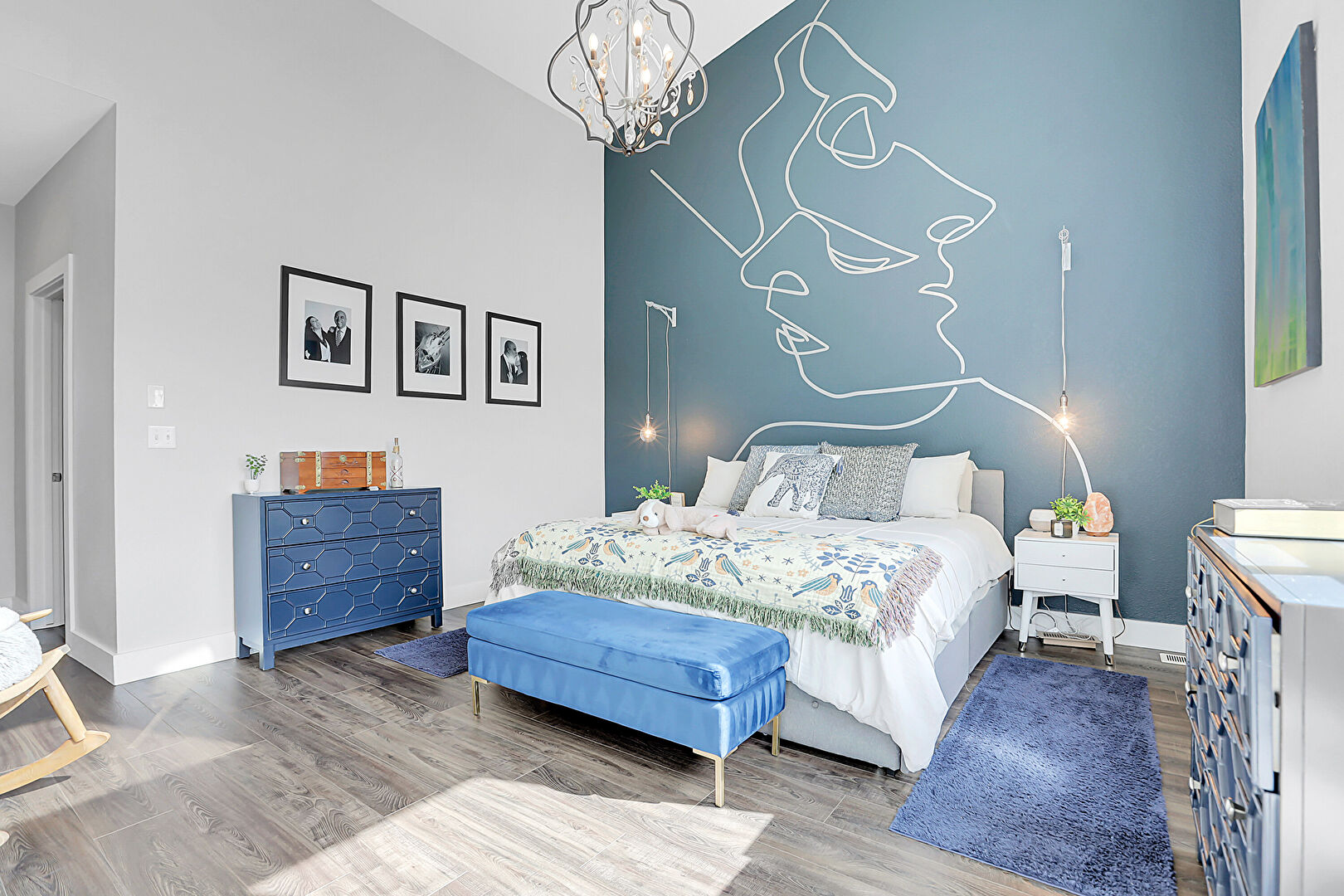
PURCHASE THIS HOME WITH A 2/1 BUYDOWN LENDER CREDIT FROM THREE POINT MORTGAGE. A 3/2/1 BUYDOWN IS ALSO AN OPTION! REACH OUT TO LISTING AGENT FOR MORE DETAILS.
Step into a home that blends elegance, comfort, and functionality in every corner. From the moment you enter, you’re greeted by soaring 10-foot ceilings that create a sense of openness on the main level, while the heart of the home—the oversized kitchen island—sets the stage for gathering and entertaining. A spacious first-floor office offers the perfect remote work retreat, and the open loft above invites creativity and connection. Custom lighting, abundant natural light, and thoughtful design touches elevate the space throughout.
The main living area stuns with a custom tiled feature wall and a sleek gas fireplace, creating a sophisticated yet cozy atmosphere.
The home includes three generous bedrooms, one of which is a private mother-in-law suite, ideal for guests or multigenerational living. Retreat to the primary suite where luxury meets tranquility. The bedroom is crowned with breathtaking 18-foot ceilings, and the newly remodeled five-piece bathroom offers spa-like serenity and refined custom finishes. The walk-in California Closet provides impeccable organization, while the third-floor laundry room adds everyday ease.
Enjoy the flexibility of a finished basement, perfect for movie nights, game rooms, or a home gym.
Step outside to a two-level patio designed for memorable backyard barbecues, all overlooking a beautifully maintained yard. With an oversized 2.5-car garage, there's ample room for storage and adventure gear.
Ideally located near shops, parks, major highways, and Denver International Airport—this home brings together luxury living and everyday convenience in perfect harmony.
MCA HOA OF $56 PER MONTH IS PAID THROUGH 2025!
Mortgage Calculator






















































