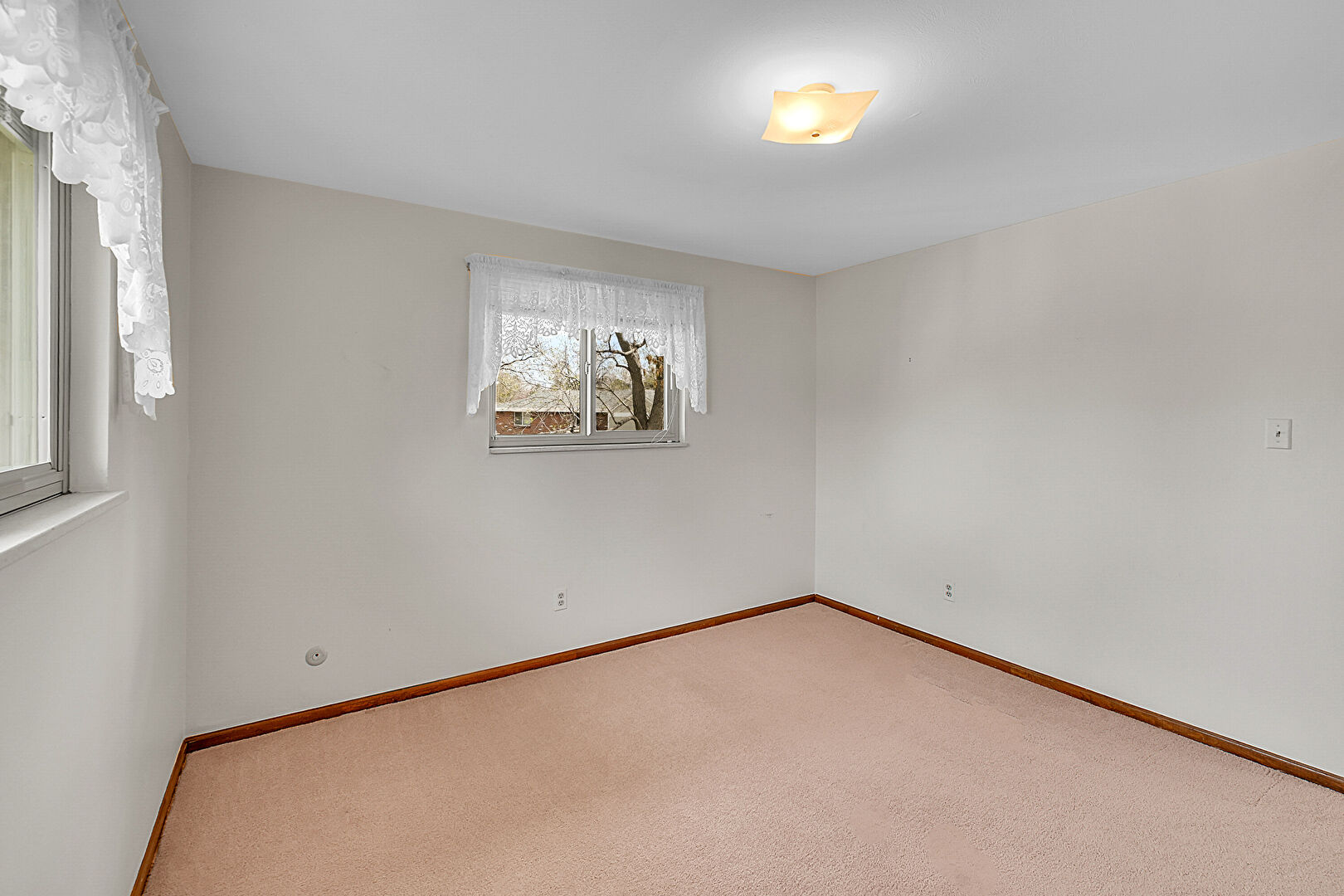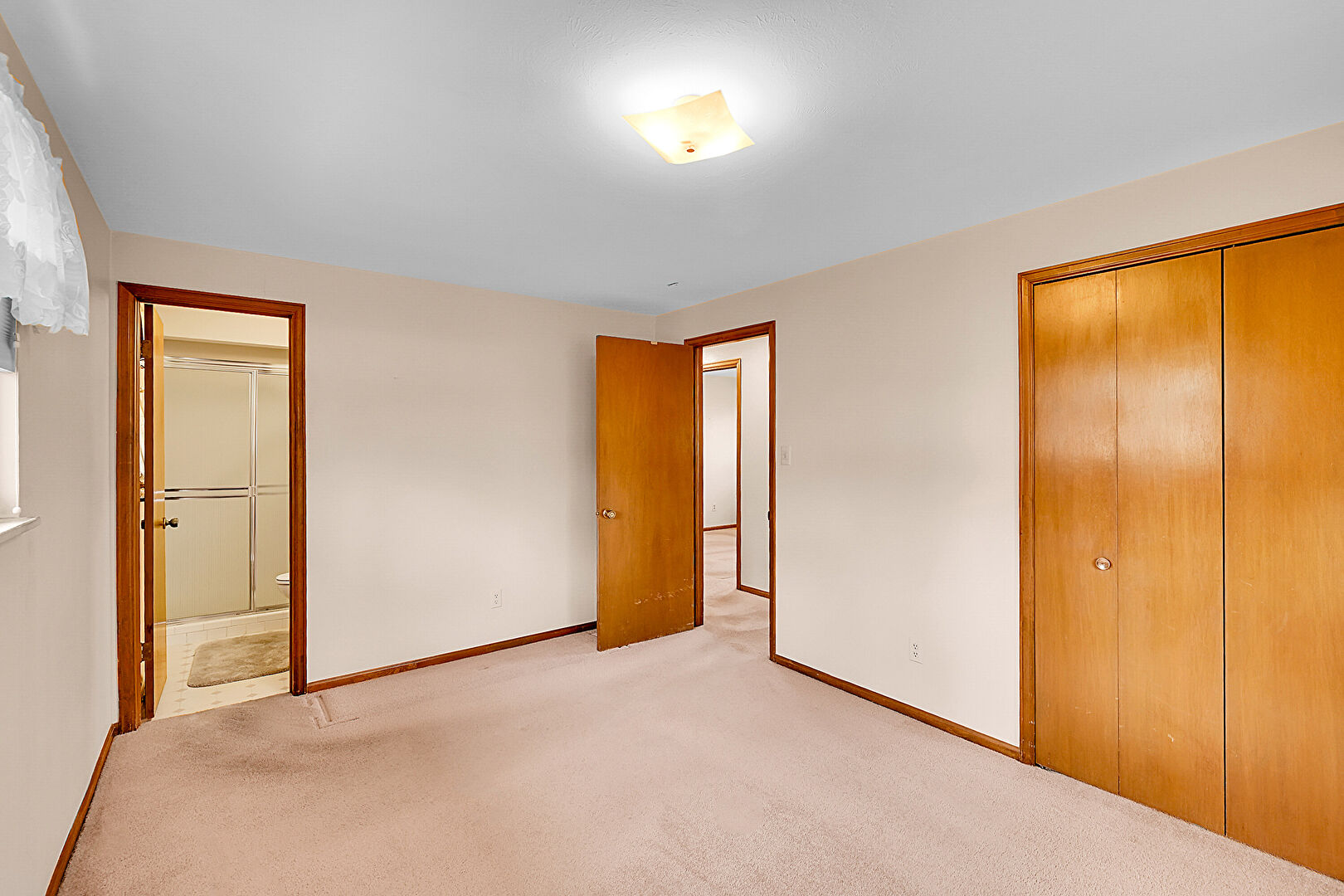
Welcome to this charming single-family home located in the desirable Schneider Sub community of Arvada, Colorado. This well-maintained residence features 3 bedrooms and 2 half bathrooms, offering a comfortable 1,210 square feet of living space. The brick exterior and ranch-style architecture provide a classic appeal, while the attached two-car garage and fenced backyard enhance the property's practicality and curb appeal.
As you step inside, you'll find a spacious living room adorned with light-colored carpet, baseboards, and recessed lighting, creating a welcoming atmosphere for relaxation or entertaining. The kitchen is equipped with an electric range, medium brown cabinetry, and a convenient peninsula, perfect for casual dining. The adjoining dining area features a wainscoted wall, adding a touch of elegance to your meals. Each bedroom boasts ample natural light and closet space, ensuring comfort and functionality for all family members.
The outdoor space is equally inviting, with a patio area that offers a great spot for summer barbecues or quiet evenings under the stars. The backyard is fully fenced, providing a secure environment for children or pets to play. Located in Schneider Sub, this home is within close proximity to parks, local schools, and shopping, making it an ideal choice for families or anyone looking to enjoy the vibrant community of Arvada.
Mortgage Calculator



























