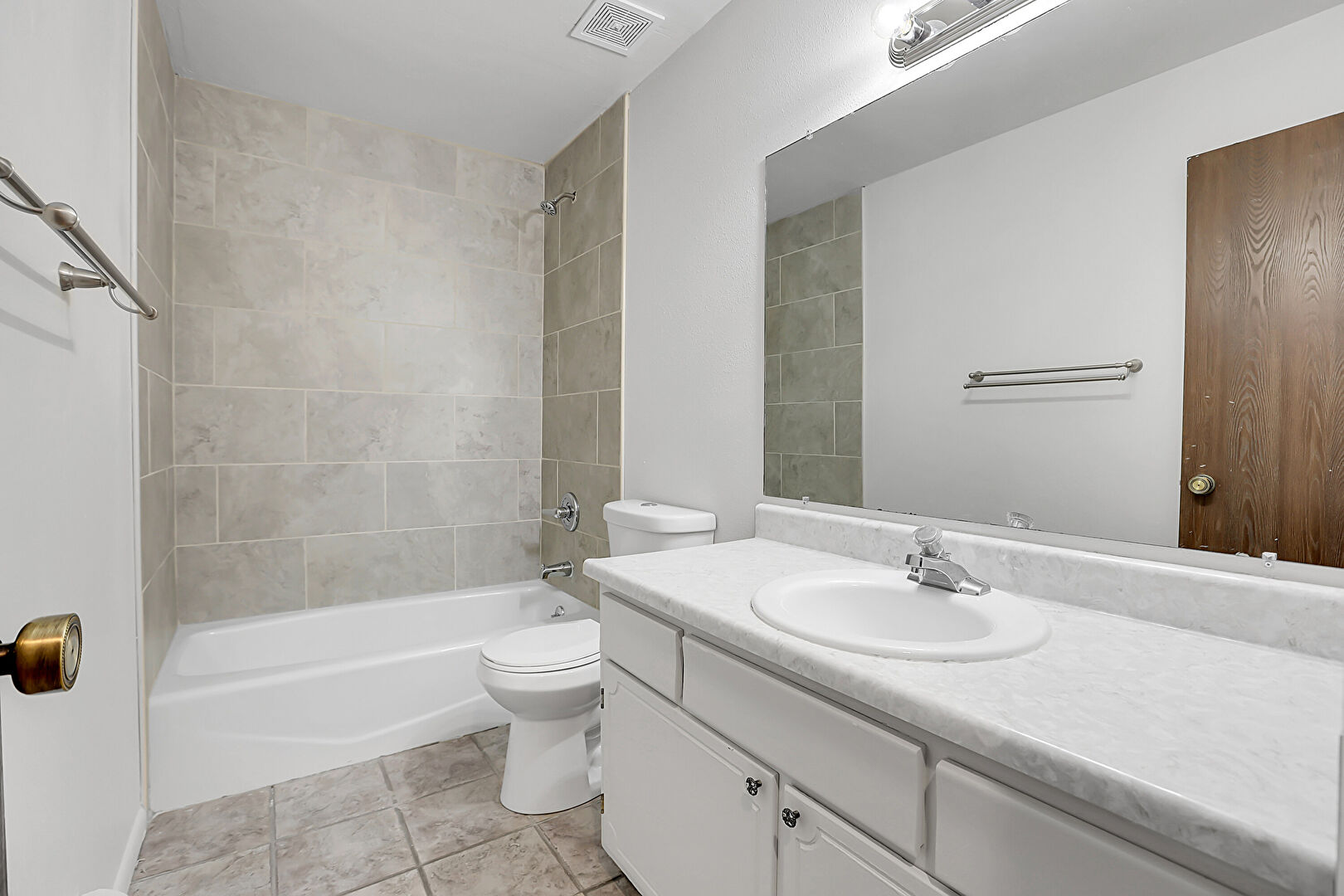
Situated on a spacious lot, this large 5-bedroom, 3-bathroom multi-level home is ready for your creative touch. You can transform this house into something truly special. The attached 2-car garage and extra parking spaces for your boat/RV. On the main entry, you are greeted with a formal living room, formal dining room with arched doorways, kitchen equipped with stainless steel appliances, and a cozy breakfast nook overlooking the family room. Ground floor entry has family room with vaulted ceilings, wood burning fireplace, 1 bedroom and ½ bath, laundry room, access to patio, backyard and garage.
The upstairs has master bedroom with ensuite ¾ bathroom with double vanity. There are two additional bedrooms with full bath along with trendy remote controlled ceiling fans in each room. The upstairs staircase and bedrooms have luxurious bamboo flooring for easy maintenance. The expansive basement has a theatre room, an additional bedroom for a study, workout room/guest room and hot water boiler that supplies hot water baseboard heat throughout the property. This property is located in the highly sought-after Windsor Park community.
Mortgage Calculator



























