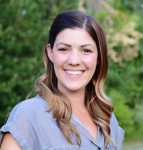
Welcome to West Woods Ranch in Arvada where luxury living meets the Colorado lifestyle w/ stunning mountain & golf course views. This beautifully maintained 4 bed, 4 bath home offers 2,841 sq ft of open, light-filled space designed for comfort & entertaining. From the inviting covered porch to the fresh paint (interior & exterior) & new carpet inside, this home shines w/ pride of ownership. A versatile flex space w/ built-in tech desk is perfect for remote work or study. The open-concept layout connects the living, dining, & chef’s kitchen—featuring granite countertops, stainless appliances, walk-in pantry, & a spacious eat-in area. Soak up breathtaking views from the great room’s large windows or cozy up to the custom gas fireplace w/ direct access to the backyard. Upstairs, the luxurious primary suite boasts panoramic views, a private balcony, spa-like ensuite w/ soaking tub, walk-in shower, dual vanities, & a huge custom walk-in closet. Two additional bedrooms and a full bath w/ new LVP flooring & custom dual vanity complete the upper level. The finished basement includes a fourth bedroom, bath, family room, & wet bar with pendant lighting & wine fridge—ideal for entertaining. The backyard showcases a patio w/ gas grill, vibrant garden (strawberries, blackberries, raspberries, & more), direct access to the trail behind the home & unobstructed views. A 3-car garage adds to the home’s appeal. Nestled in the sought-after Highgate area, this location is a dream for outdoor enthusiasts. Step outside to enjoy scenic hikes around Tucker Lake, bike rides along Ralston Creek, or adventures in White Ranch Park, North and South Table Mesas, and the nearby West Woods Golf Club. Conveniently close to shopping, dining, and just a short drive to Olde Town Arvada or the light rail for quick trips to Downtown Denver. Whether you're headed to Boulder or the Rocky Mountains, you're only 15 minutes away. This home offers the best of Colorado living—right at your doorstep.
Mortgage Calculator






































































