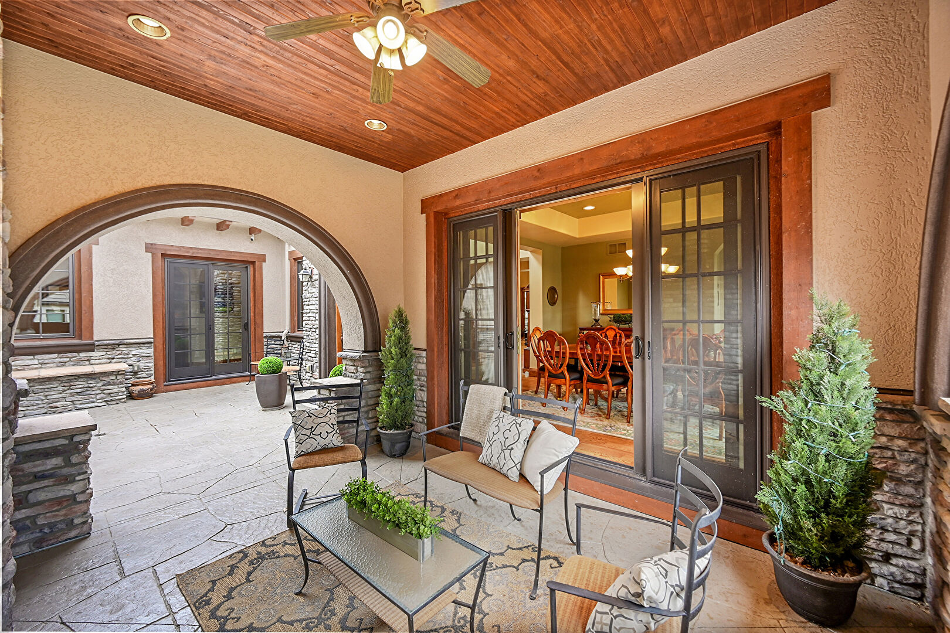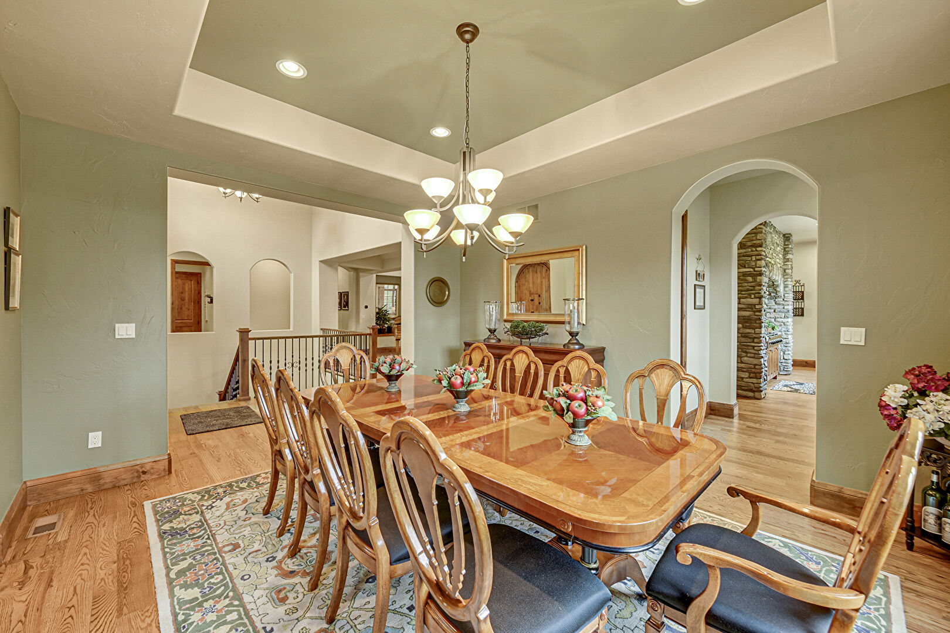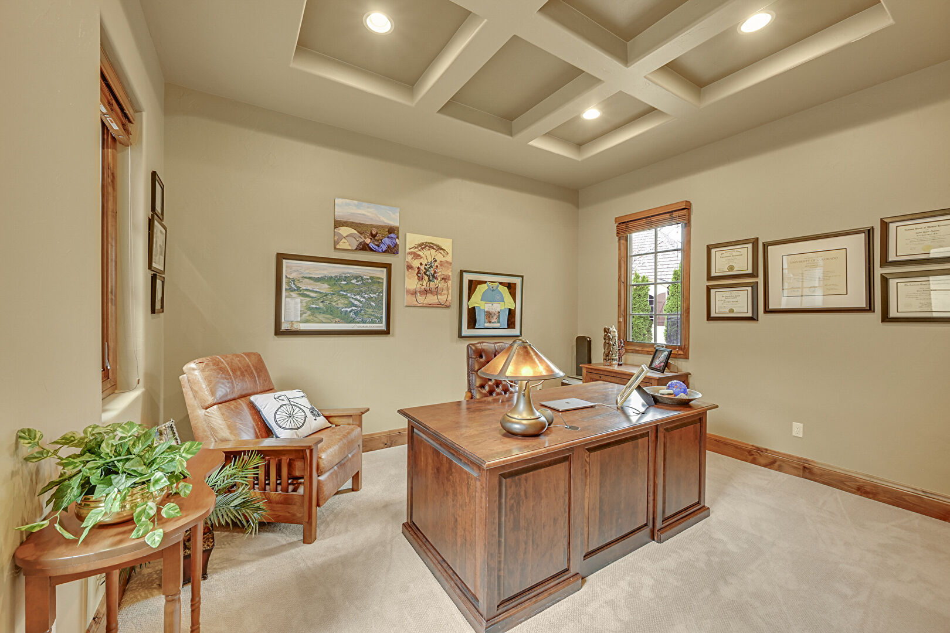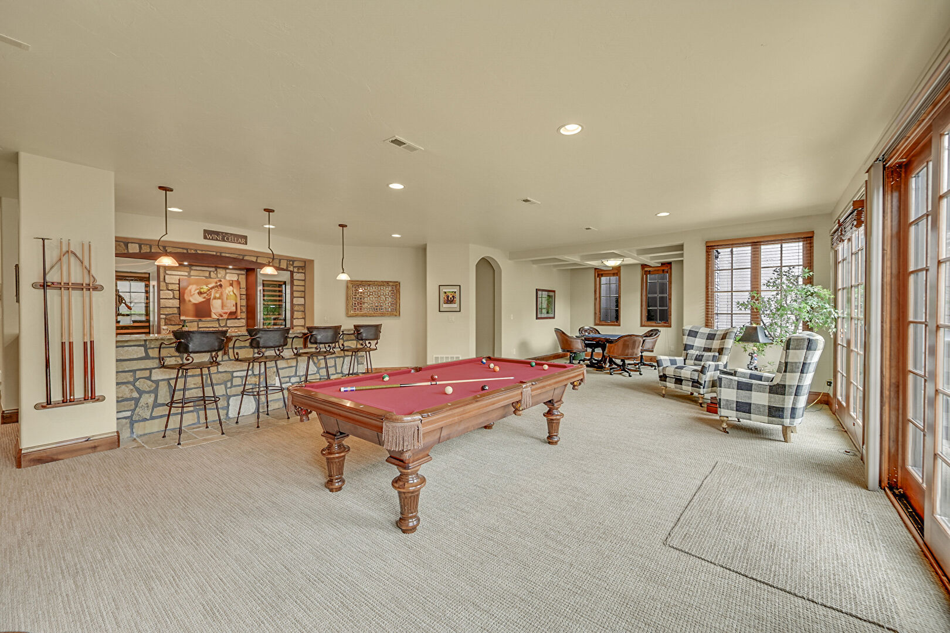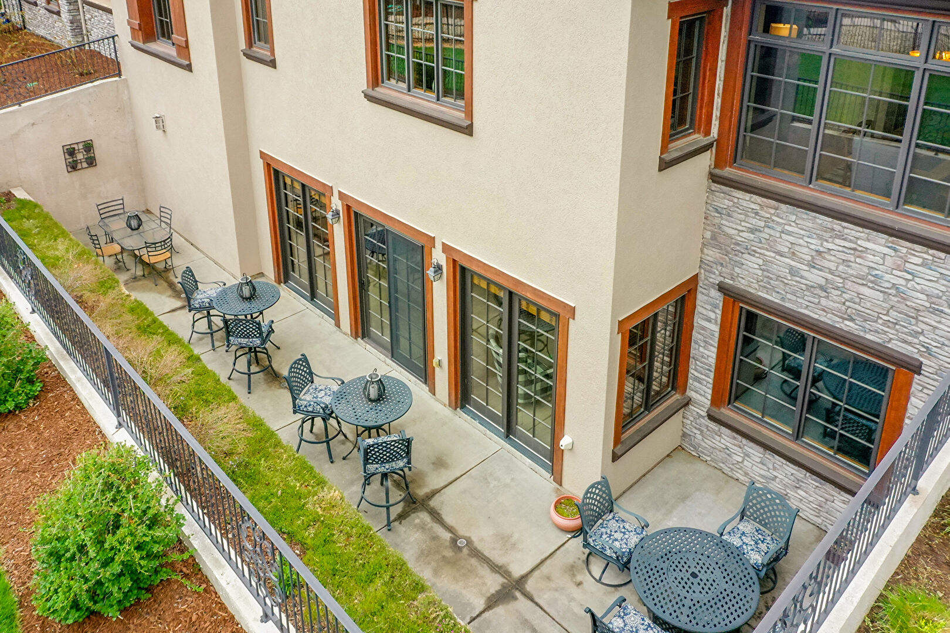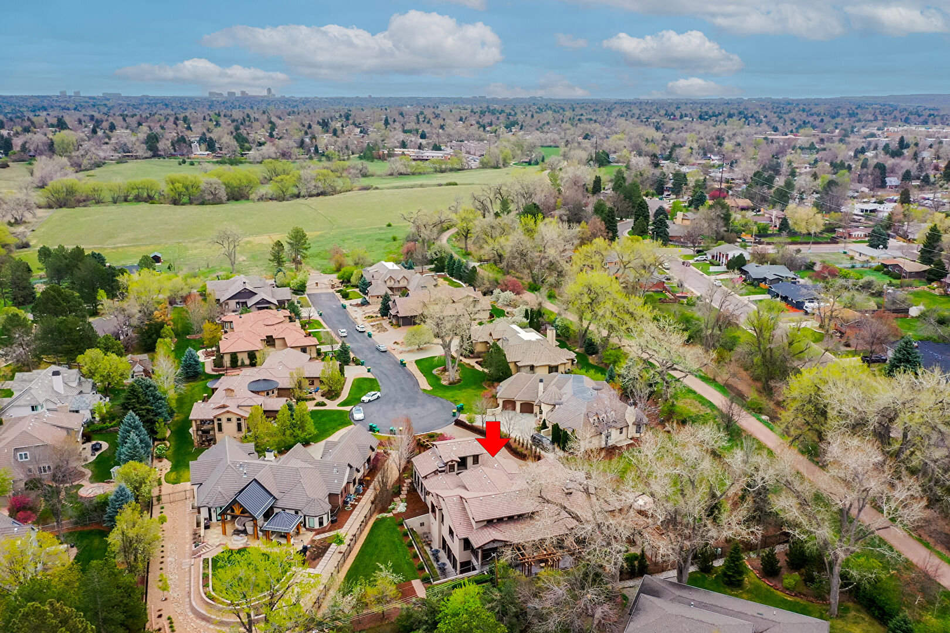Live in luxury at Orr Estates! With only nine fortunate owners, this gated enclave provides rare exclusivity and seclusion. Located alongside the Highline Canal, it offers direct access to over 70 miles of walking, jogging, and cycling paths. Set on over half an acre, this estate seamlessly blends elegance, comfort, and functionality. Inspired by a Parade of Homes design, this breathtaking Italian villa welcomes you with timeless elegance. The home unfolds into a 7,000+ square feet of exquisite living space, complete with a private Casita—perfect for guests or a live-in nanny. True to its name, the great room impresses with twenty-foot cathedral ceilings with large beams and a soaring stone fireplace serving as a stunning focal point radiating warmth and elegance. A chef's dream come to life, this kitchen showcases impeccable attention to detail. The island, oriented toward the great room, adds not just extra storage but also a second sink and dishwasher for maximum convenience. Gather around the welcoming bar stools and enjoy a space made for hosting and creating memories. This home boasts a collection of striking ceiling designs, with a variety of coffered ceilings, many cathedral ceilings and a couple barrel ceilings. The approach to the primary bedroom is nothing short of spectacular, featuring a unique circular entryway accented by a domed ceiling and a cozy art nook that sets the tone for the luxury that lies ahead. With sixteen-foot cathedral ceilings, a warm gas fireplace, a connected sitting room and two patios, this spacious primary bedroom is a luxurious retreat. A hallmark of an exceptional basement is stepping off the bottom step directly into an inviting recreation room. Customize the rec room to your liking. The bar area is thoughtfully designed to provide space for four bar stools. It showcases striking design elements, including a gracefully curved ceiling accent and twin Sub Zero wine refrigerators. The bathrooms have circulating hot water and the garage has an electric vehicle charger. The expansive outdoor patio offers ample space for dining, relaxation and entertainment. Evoking the beauty of a Tuscan villa, the outdoor area features intimate gardens and stylish paver pathways. Pergolas draped in flourishing grape vines enhance the European elegance of the property. Outdoor living is effortless on the rear deck, which offers both sheltered and open areas for maximum versatility. Watch the visual tour with voice on this outstanding property!
4 Beds
5/0 Baths
7,869 Sqft
3 Car
0.51 Acre
Single Family



















































































