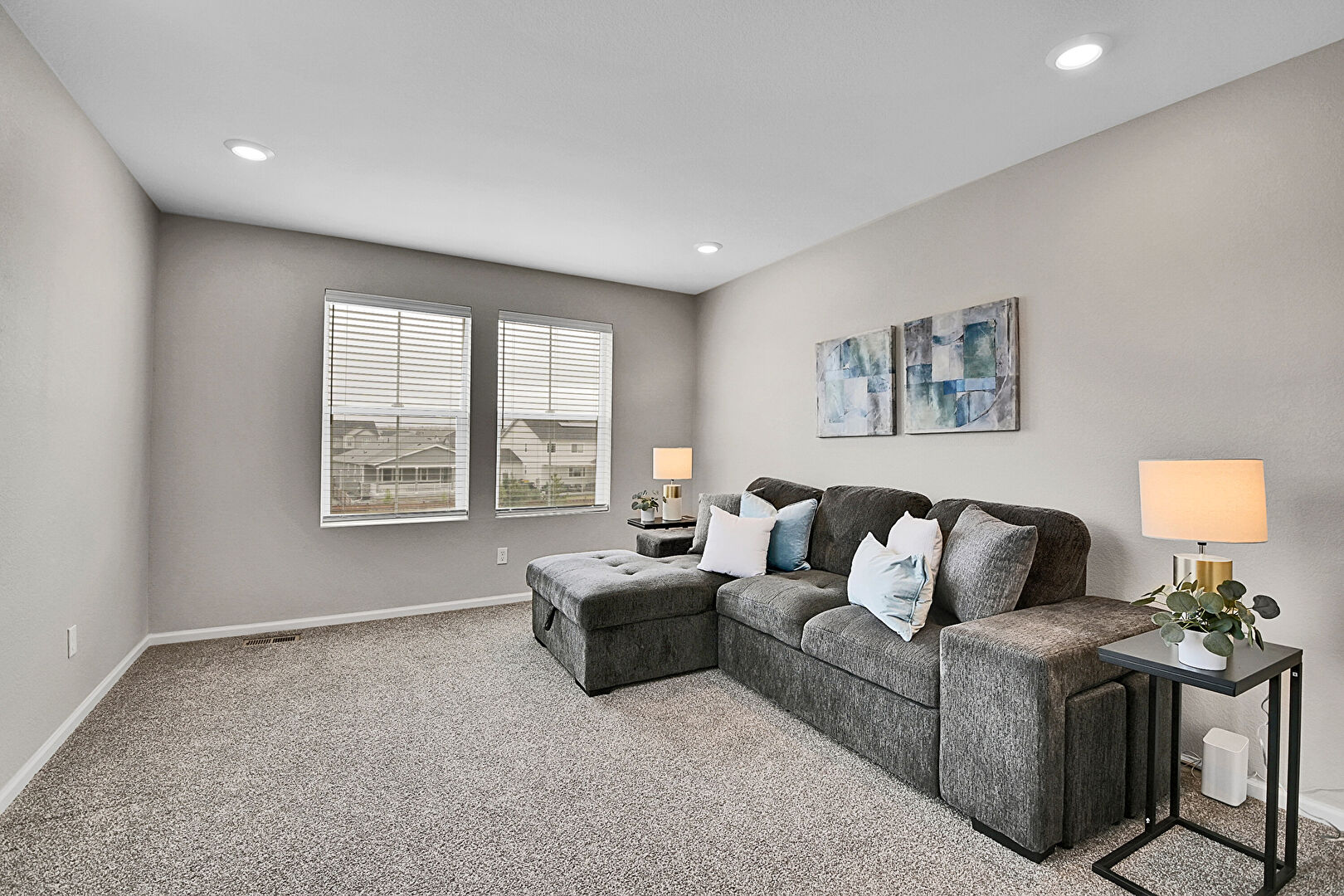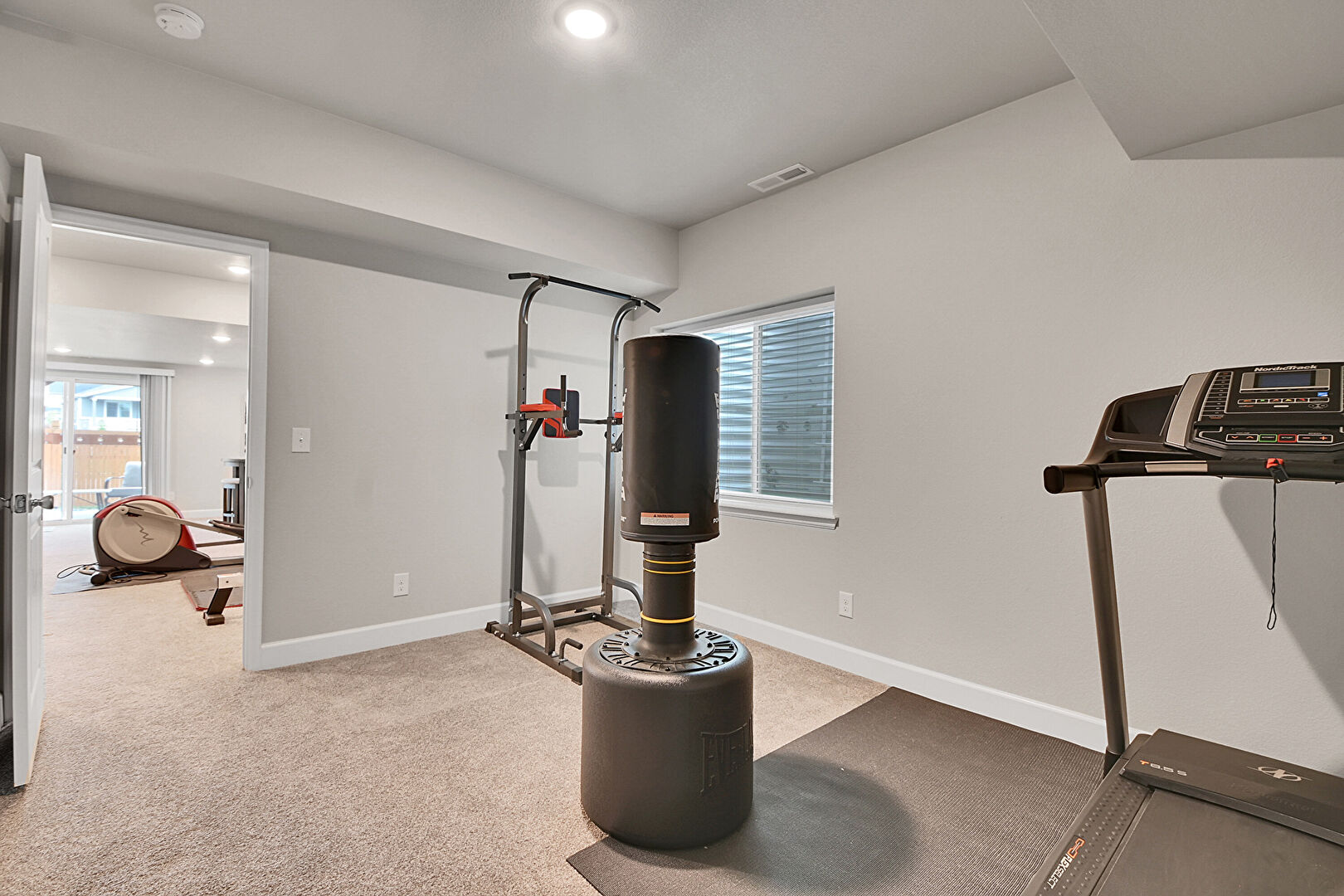Welcome to this stunning home located in the desirable Copperleaf community of Aurora, Colorado. Offering 5 spacious bedrooms and 3.5 bathrooms within a generous 3,366 finished square feet, this property is perfect for those seeking comfort and luxury and is designed with a craftsman-style exterior, showcasing beautiful stone and stucco finishes, making it a standout in the neighborhood. The home features a two-car garage with an oversized driveway for extra parking or to get your RV or boat ready for a weekend. Enjoy the mud room with large closet when entering the home.
Upon entering, you are greeted by an office on the front of the home and an inviting foyer that leads to an open floor plan, seamlessly integrating the living room, dining area, and kitchen. The living room boasts light wood-style flooring, recessed lighting, and ample natural light, creating a warm and welcoming atmosphere. The kitchen is a chef's dream, equipped with stainless steel appliances, gas stove/range, stone countertops, a spacious kitchen island and walk-in pantry, perfect for entertaining. The upper level has 3 bedrooms, 2 full bathrooms, laundry and an oversized loft for recreation space. The lower level has an additional 2 bedrooms, full bathroom and a spacious recreation area. Enjoy outdoor living on the covered deck off the main floor or the lower level patio area that provides an ideal setting for summer barbecues and the built-in custom fire pit offers a cozy spot for cool evening gatherings.
Copperleaf residents enjoy a relaxed suburban lifestyle with convenient access to local amenities, including a dog park, clubhouse, pool, parks, schools, shopping, and dining at Southlands, plus easy access to Buckley Space Force Base and Denver International Airport. This home is move-in ready today!



























































































































































