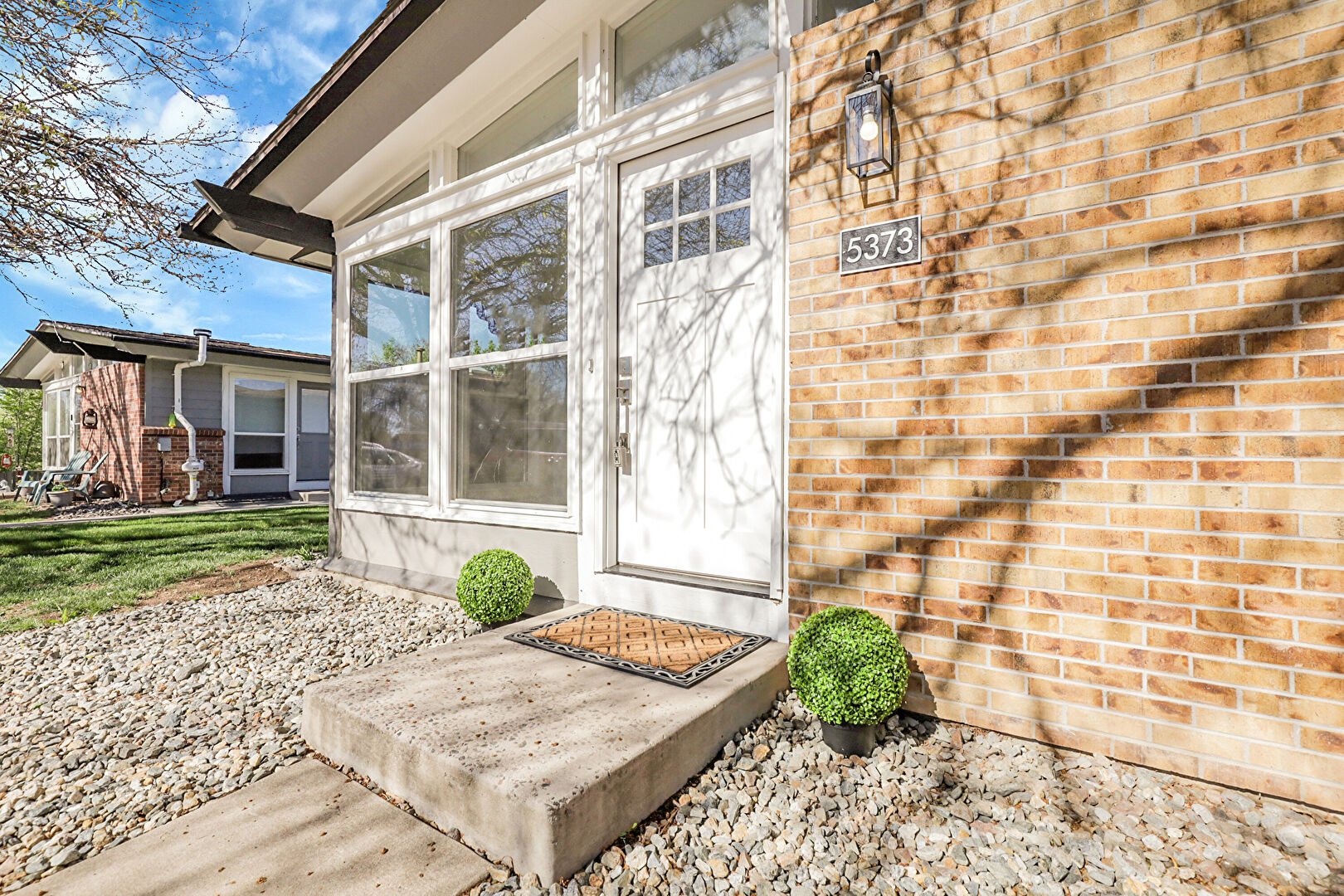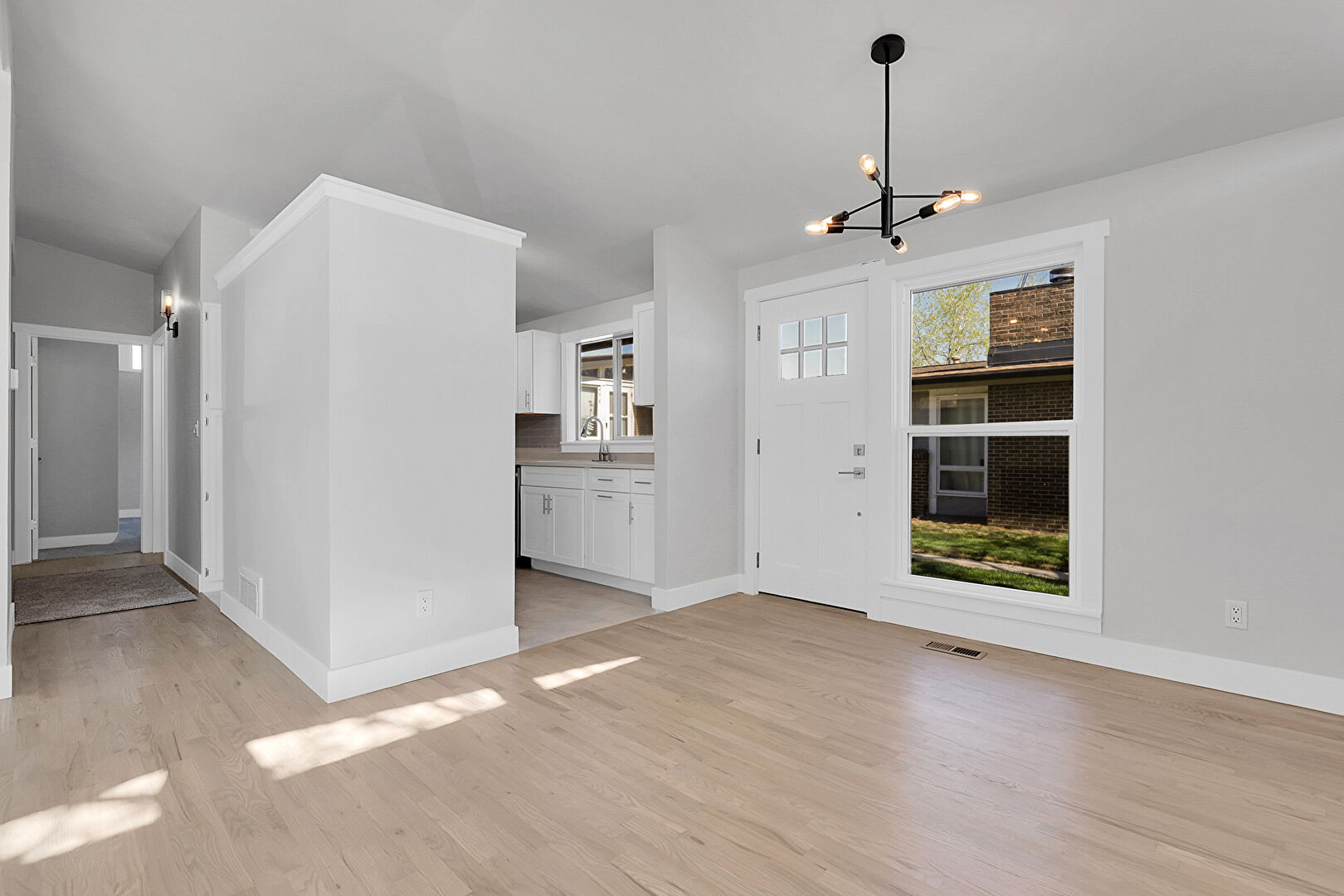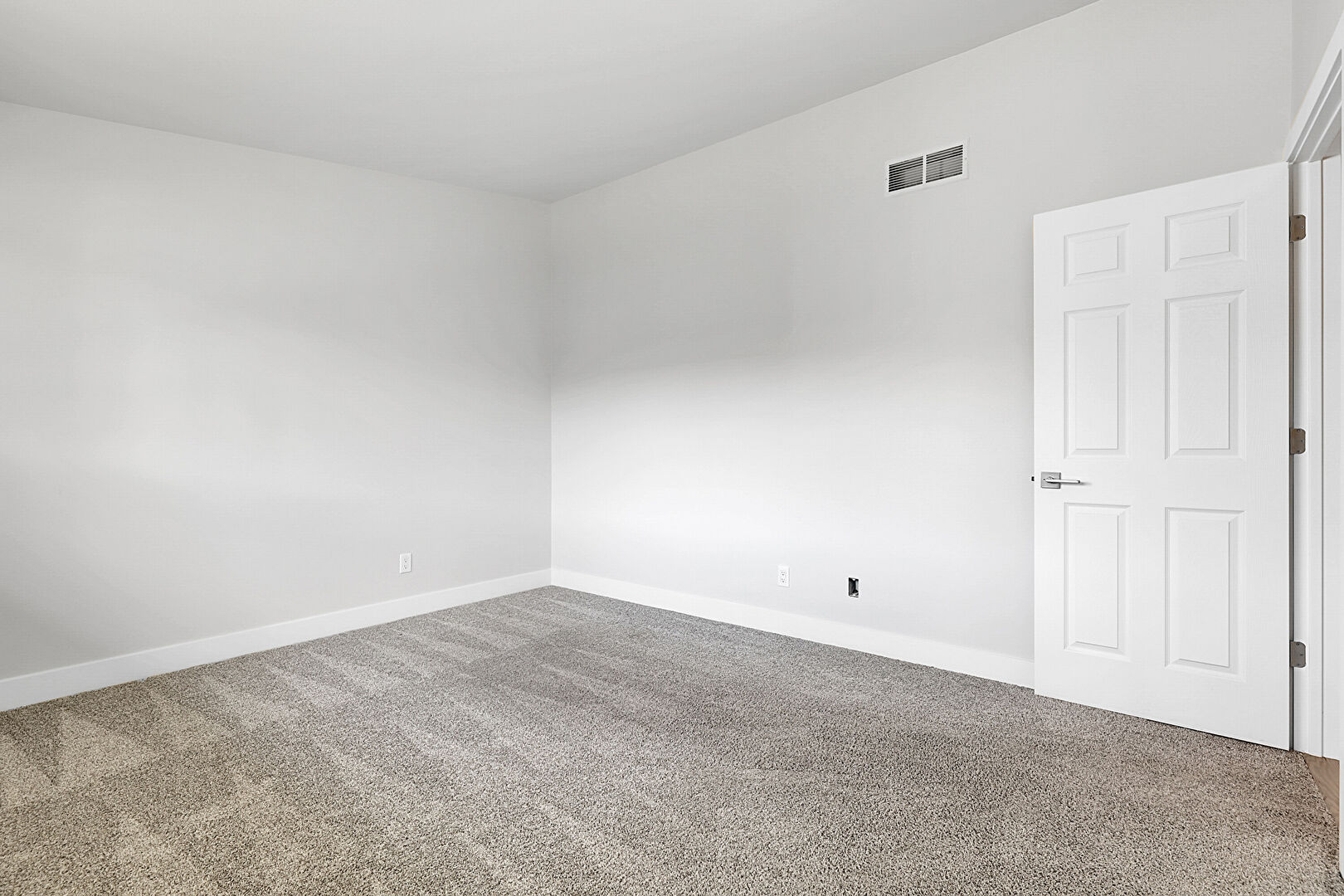
Welcome to this beautifully renovated home in the highly sought-after Prescott Street Community in Littleton. Offering 2,100 sq ft of stylish living space, this 4-bedroom, 2-bath home seamlessly blends modern updates with timeless comfort. The main level features a sun-filled living room with vaulted ceilings, large windows, and a cozy wood-burning fireplace. Refinished hardwood floors flow into a spacious dining area adorned with a striking chandelier. The updated kitchen is a chef’s dream, boasting new stainless steel appliances, granite countertops, custom cabinetry, and modern tile flooring. On the main level, you'll find two generously sized bedrooms with new carpet and a full bathroom with a new granite vanity and an elegantly tiled shower/tub. The finished basement adds two additional large bedrooms with new LVP flooring and a second updated bathroom, plus a flexible unfinished space ready for your personal touch. Enjoy mountain views out back and open space across the street, along with two dedicated parking spots and ample street parking. The many renovations include: new appliances, windows, doors, trim, cabinets (kitchen and baths), lighting and plumbing fixtures, sinks, tubs, garbage disposal, drain lines, shut-off valves, door hardware, fresh paint throughout, tile in kitchen and baths, stair carpet, fiberglass entry doors (2), smoke/CO detectors, doorbell, landscape rock, and HVAC/duct cleaning. Plus newer roof and exterior paint. Virtually everything has been updated and is BRAND NEW — there’s nothing left to do but move in. Enjoy convenient access to nearby walking and biking trails, just one mile from vibrant downtown Littleton, with quick connections to Santa Fe Drive and the mountains. Ideally located near parks, shopping, dining, and top-rated schools, this home offers the perfect blend of convenience and community charm. Don’t miss this turnkey opportunity in one of Littleton’s most desirable neighborhoods!
Mortgage Calculator















































