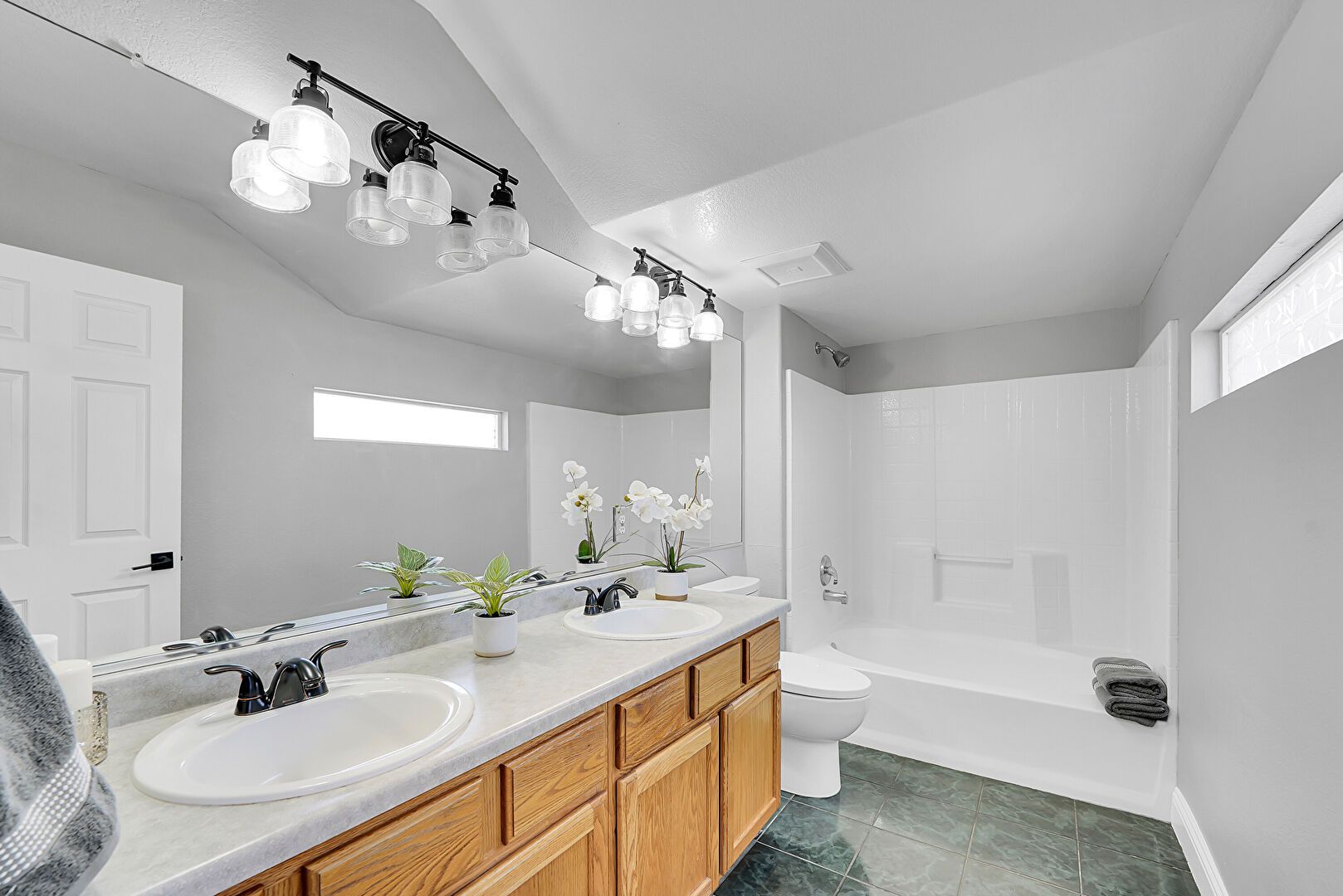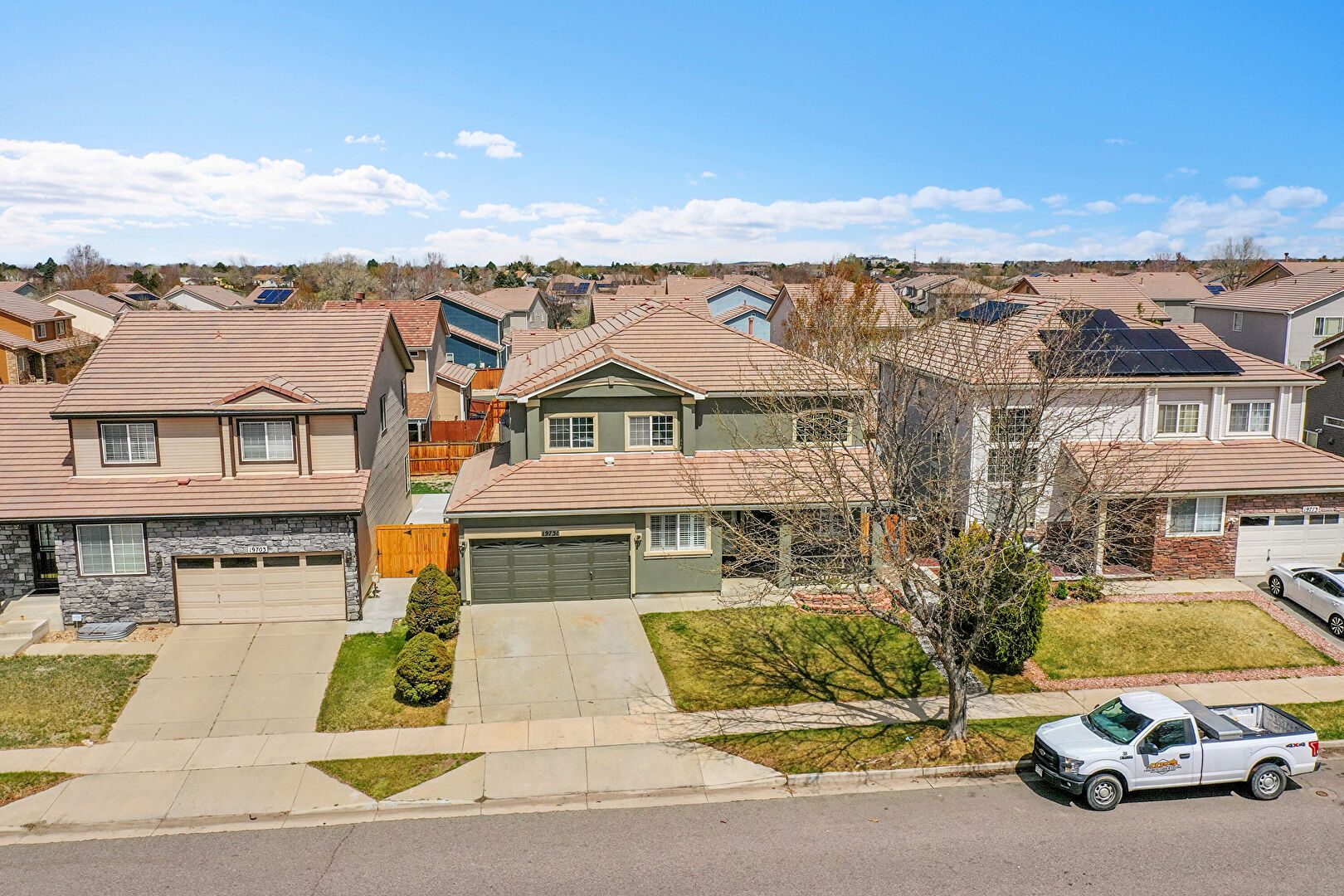
Beautiful and bright home comes with about $100,000 in improvements, offering a blend of comfort, style, and functionality with a full finished basement. As you step inside, you're greeted by a spacious living room with vaulted ceilings, a cozy fireplace, and an abundance of windows that flood the space with natural light. Adjacent to the living room is a large, custom-designed office, featuring a built-in desk and shelving - perfect for working or studying from home. Generously sized kitchen, complete with ample cabinet space and a formal dining area, all open to the cozy family room. Enjoy seamless indoor-outdoor living with easy access to the back patio, ideal for entertaining or relaxing. Upstairs, you'll find the master suite with a walk in closet, two additional bedrooms, a full bath and a spacious loft perfect for a home office, playroom, or relaxation zone. The fully finished basement is a standout feature, offering two more bedrooms, a flex rom, full bathroom, family room, and a small additional kitchen, providing flexibility for guests and extended family. Additional highlights of this home include: A large utility sink with custom cabinetry in the laundry room, beautiful custom shutters throughout, stamped concrete back patio with a water fountain, full sprinkler system, new stucco, new carpet, and fresh paint. Move in ready and perfectly located, with walkable access to dining, coffee shops, and shopping along Tower Rd. Plus, it offers easy access to I-70 and I-470. This property comes with a 2-1 rate buydown, reducing the buyer's interest rate by 2% the first year and 1% the second year.
Mortgage Calculator






















































