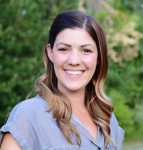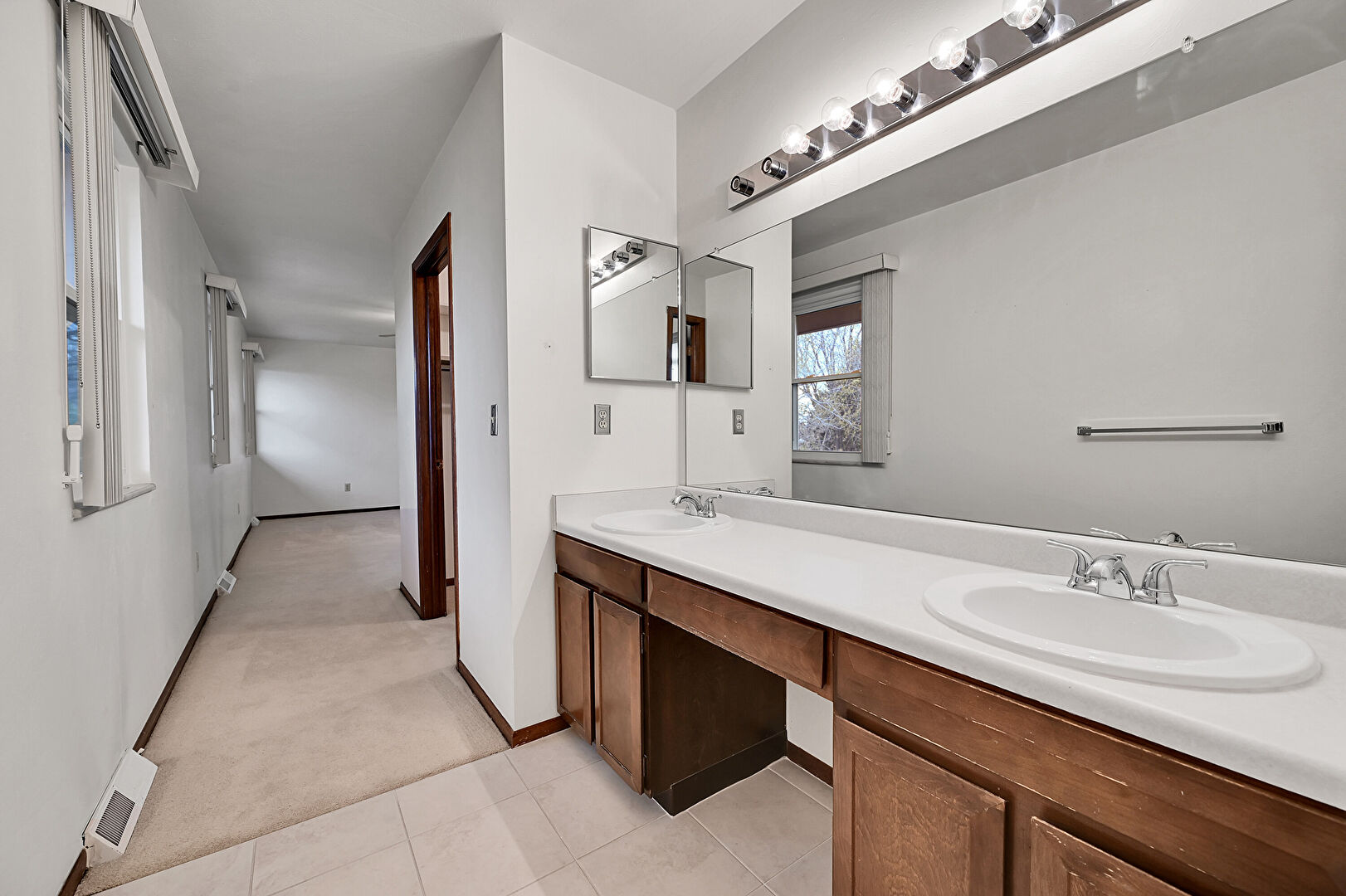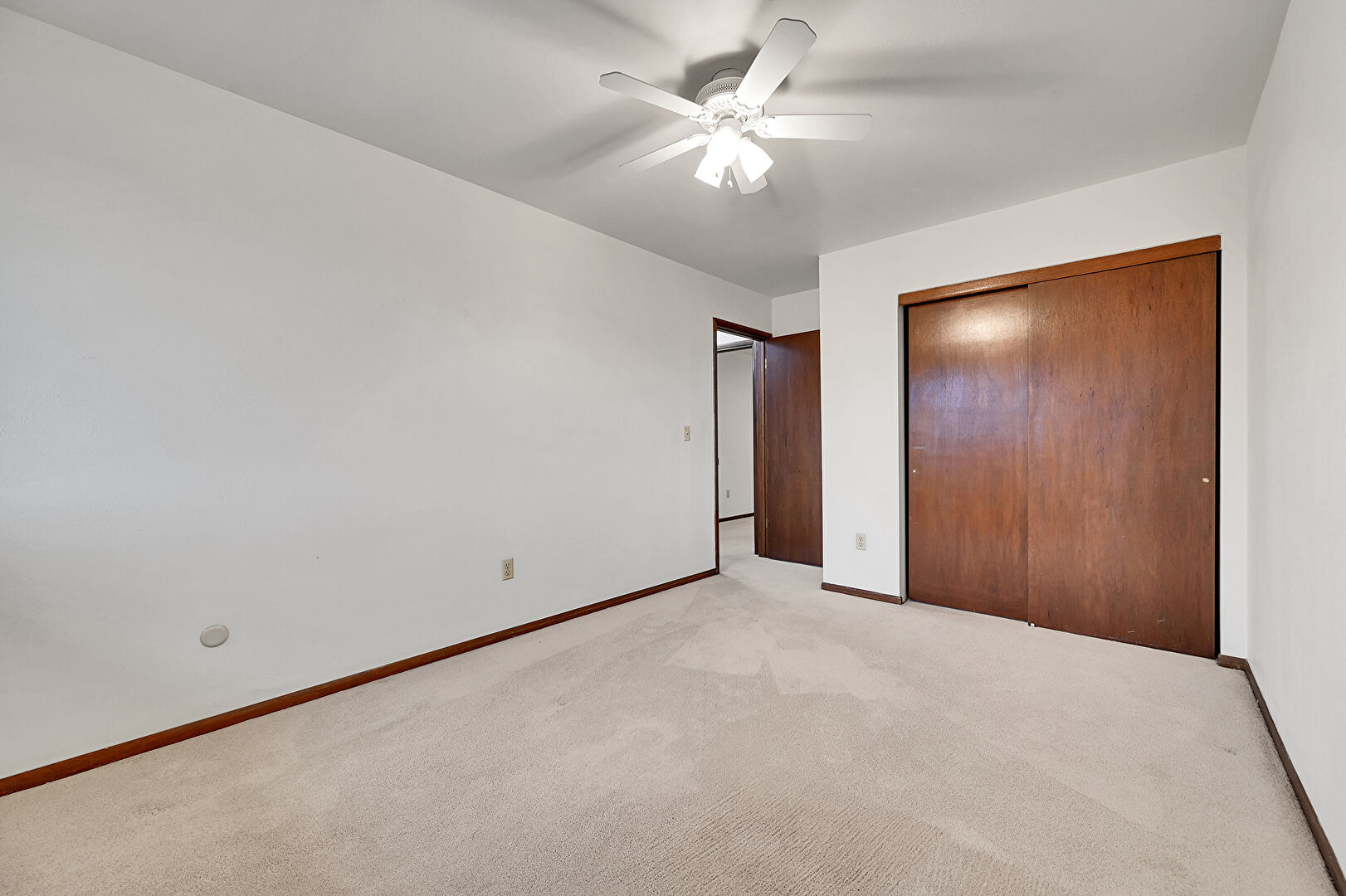
Welcome to this beautiful two-story home nestled in the sought-after Kings Ridge community of Centennial. With 5 bedrooms, 3 bathrooms, and nearly 3,000 finished square feet, this home offers both space and charm. From the moment you arrive, you'll love the inviting curb appeal, complete with a quaint front porch and swing. Inside, enjoy an open floor plan filled with natural light from large newer windows. The heart of the home is the spacious kitchen, offering abundant cabinetry, generous counter space, and a cozy eat-in area with views of the lush backyard. The adjacent family room features a brick fireplace, wet bar, and access to the large back deck—perfect for relaxing or entertaining. The formal living and dining rooms flow seamlessly together, ideal for gatherings. An office with built-in shelving that could also be used as a conforming main-level bathroom, and a convenient laundry closet add to the thoughtful layout. Upstairs, retreat to the primary suite with elegant French doors, an en-suite bath, and a large walk-in closet. Three additional bedrooms and a full bath with dual vanities complete the upper level. The partially finished basement offers flexible space for your needs, with room to expand. Outside, enjoy a peaceful cul-de-sac location on a sprawling 14,244 sq ft lot with mature landscaping, shade trees, and a beautifully maintained yard. The oversized two-car garage includes exterior access for added convenience. Walk to Arapahoe High School and enjoy quick access to Southglenn’s shops and dining, C-470, DTC, parks, and trails. Don’t miss this opportunity to make this warm and welcoming home your own!
Mortgage Calculator




























































