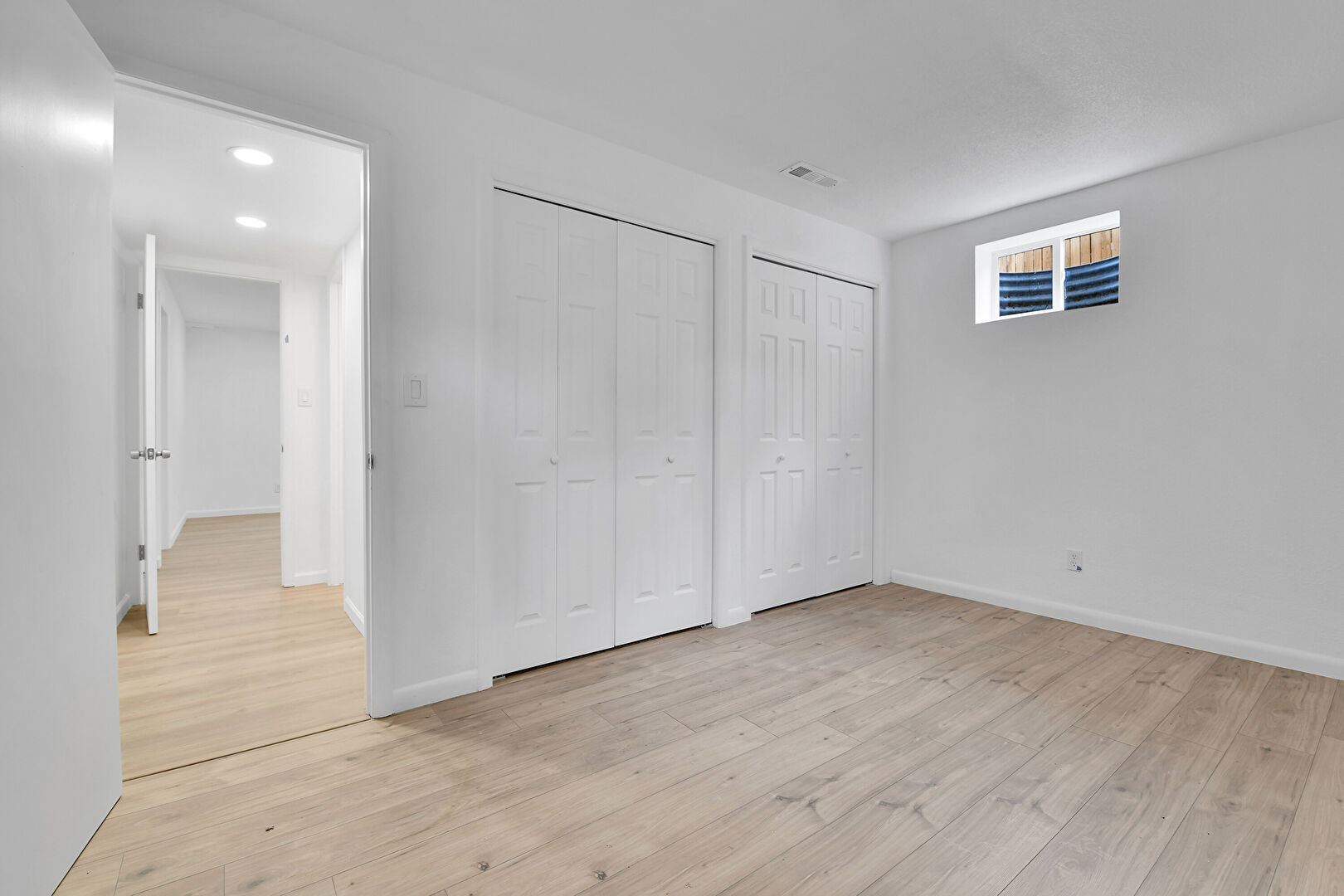5 Beds
2/0 Baths
1,700 Sqft
Car
0.04 Acre
Single Family








































































