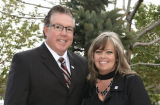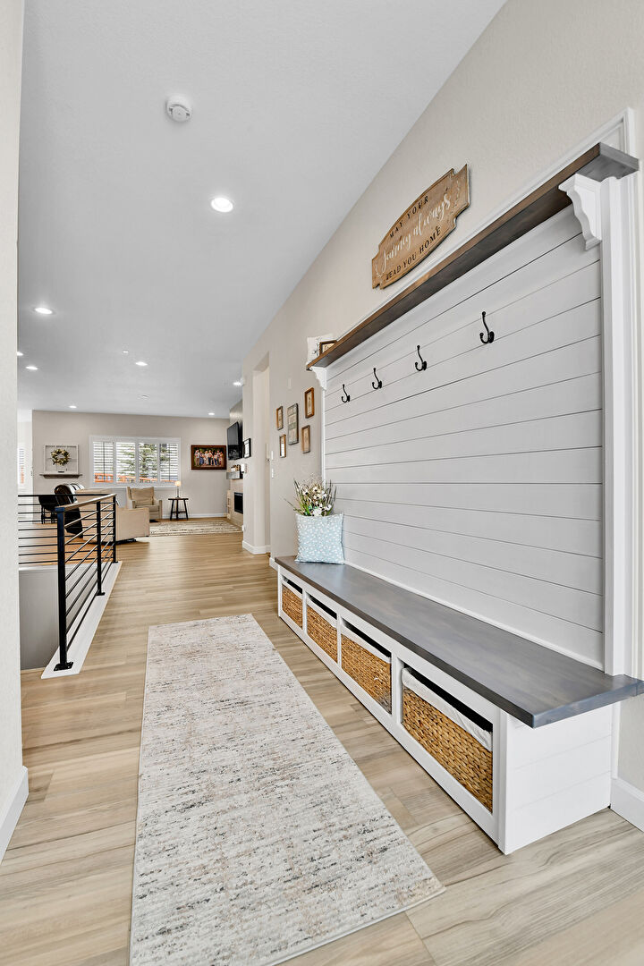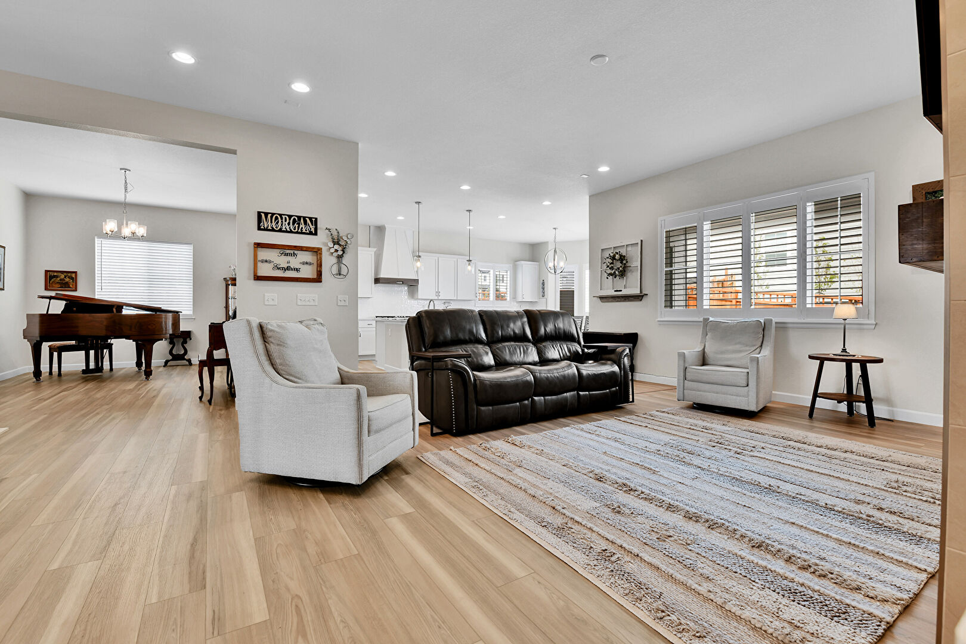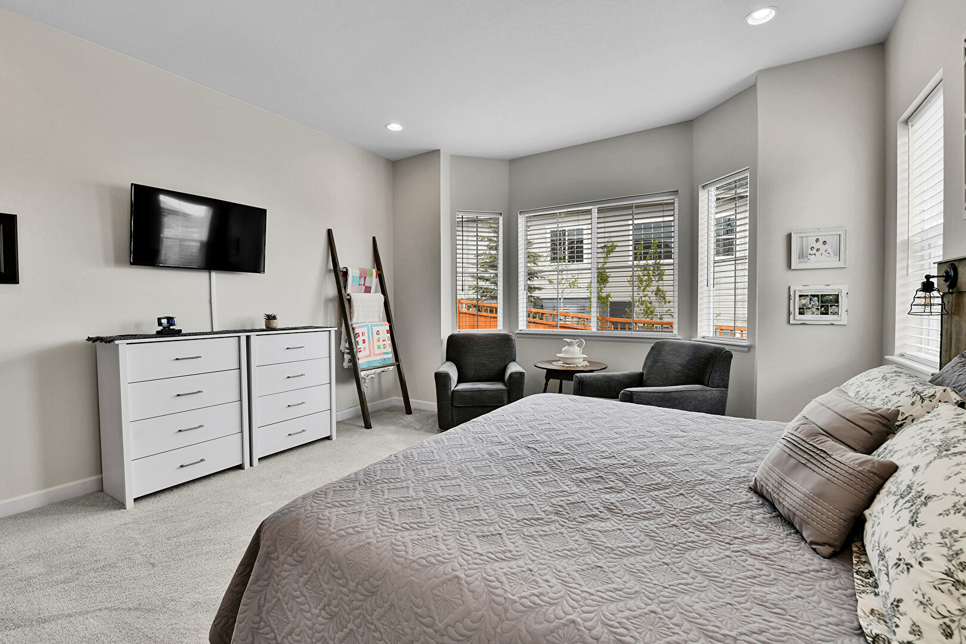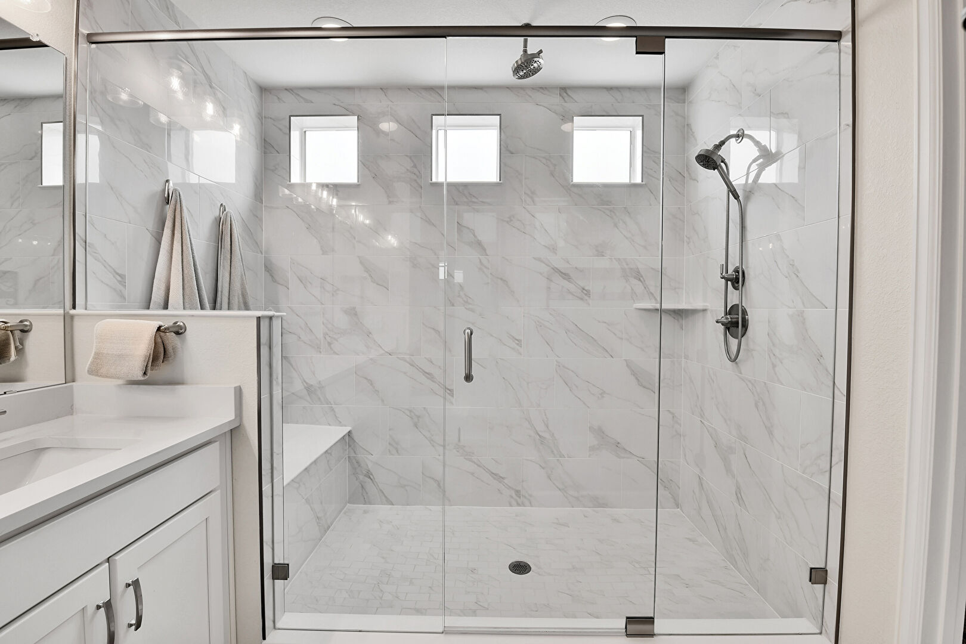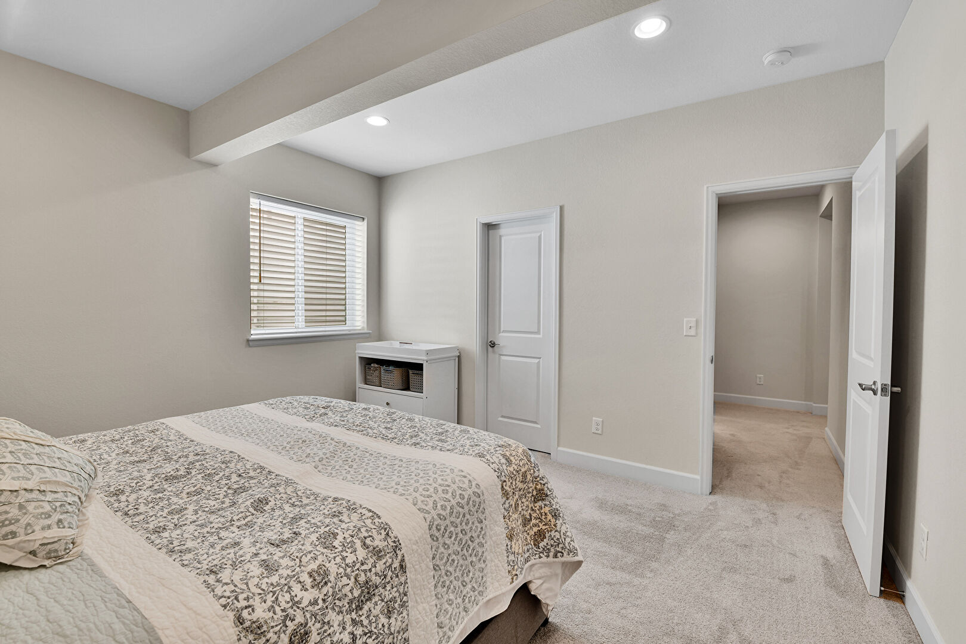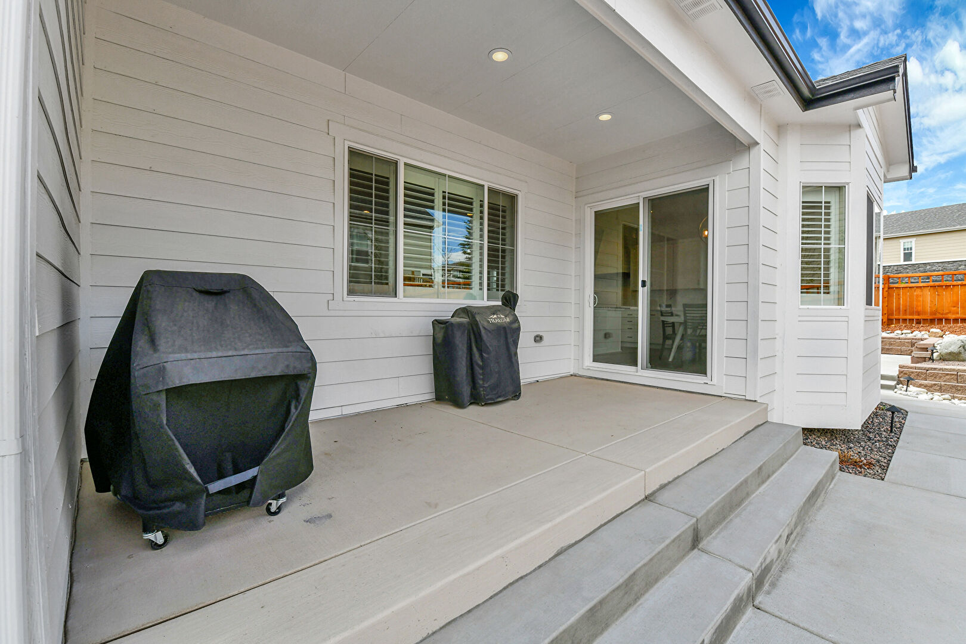
SPECTACULAR RANCH! A 2024 build is meticulous & well thought out for multi-gen use. Offering a fin bsmt 3-car garage
(w/custom mezzanine & storage). A main floor master & custom finishes throughout. Situated on a corner lot in "The Meadows" Blacktail neighborhood. This open floorplan has soaring 10' ceiling/doors giving grandeur, functional flow, & abundant natural light. A formal dining room has a pass-through to a gourmet “chefs” kitchen.Featuring:quartz-topped center island,oversized counter slabs,gas cooktop,walk-in pantry,stainless steel appl., spacious breakfast nook,custom range hood, tile backsplash & contemporary fixtures. Adjacent the kitchen flows into an expansive great room w/gorgeous contemporary gas fireplace w/floor-to-ceiling tile & wooden mantle.The primary en-suite bdrm on main showcases a spacious walk-in closet & private deluxe bath w/spa shower. The main floor also offers two generous secondary bedrooms w/a shared full bath & guest powder bath & main floor laundry w/utility sink.
Downstairs includes a FULL-SIZED fin bsmt w/wide-open rec room, an additional 4th bedroom & 3/4 bath. In addition a large flex room/office/nc bedroom & generous unfinished storage areas. The backyard oasis has a covered back patio equipped w/built in gas line for BBQ, oversized garden planters w/dedicated irrigation system AND a BRAND NEW gazebo w/custom built gas fire pit w/piped in gas. No fuss w/this low maintenance xeriscaped back yard & addtl synthetic turf. This home combines modern luxury w/farmhouse charm, making it a rare find in an unbeatable location. PLEASE access our list of upgrades in supplements as the sellers added many custom upgrades! Location is ideal w/a few steps to Red Hawk Golf Course & short drive to I-25/Sante Fe,(easy commute to Denver or Colorado Springs).Numerous variety of restaurants, shopping & The Outlets of Castle Rock/medical facilities near-by surrounded by miles of trails.This home is luxury with an “at home” feel you cannot miss!
Mortgage Calculator

