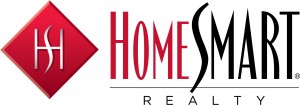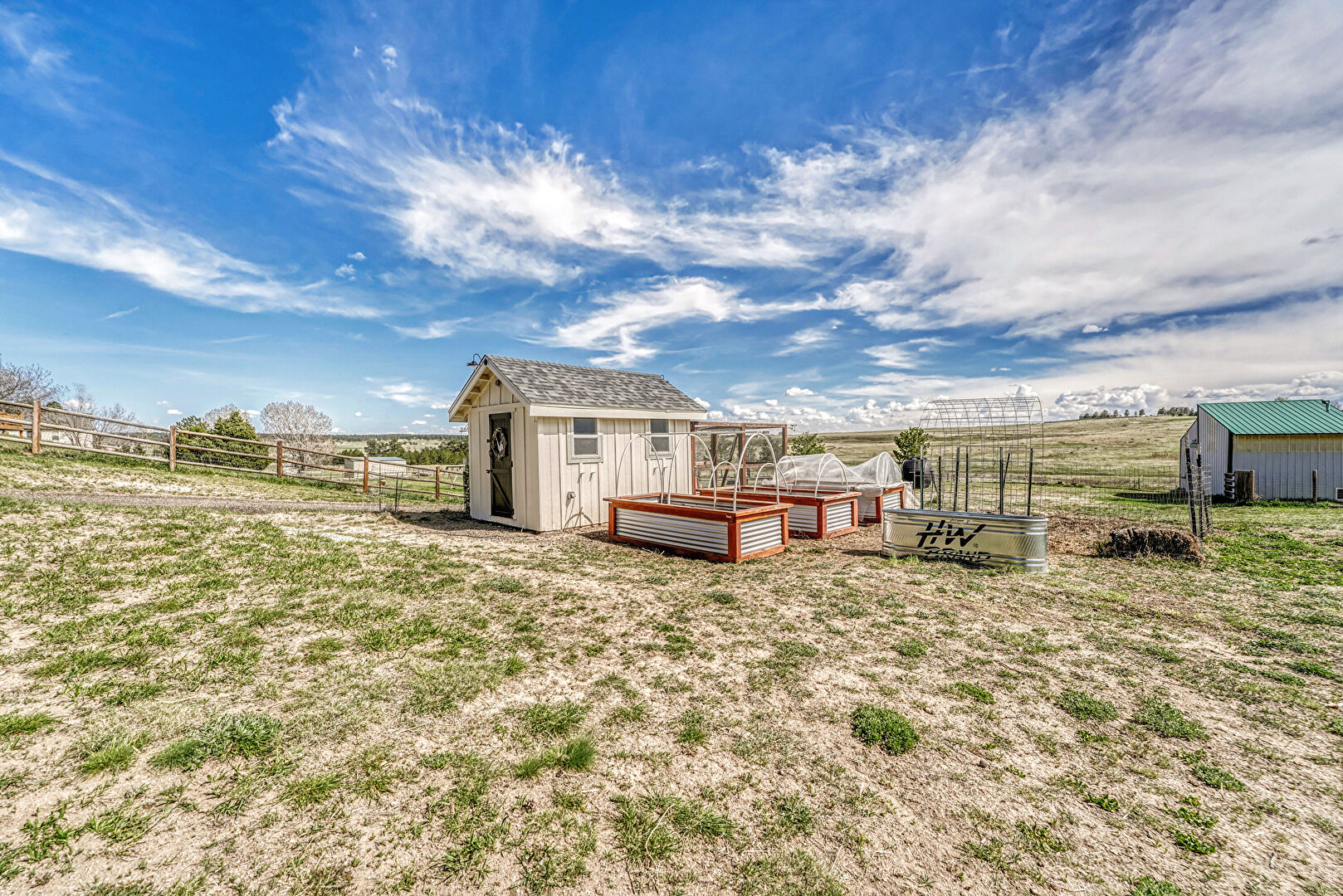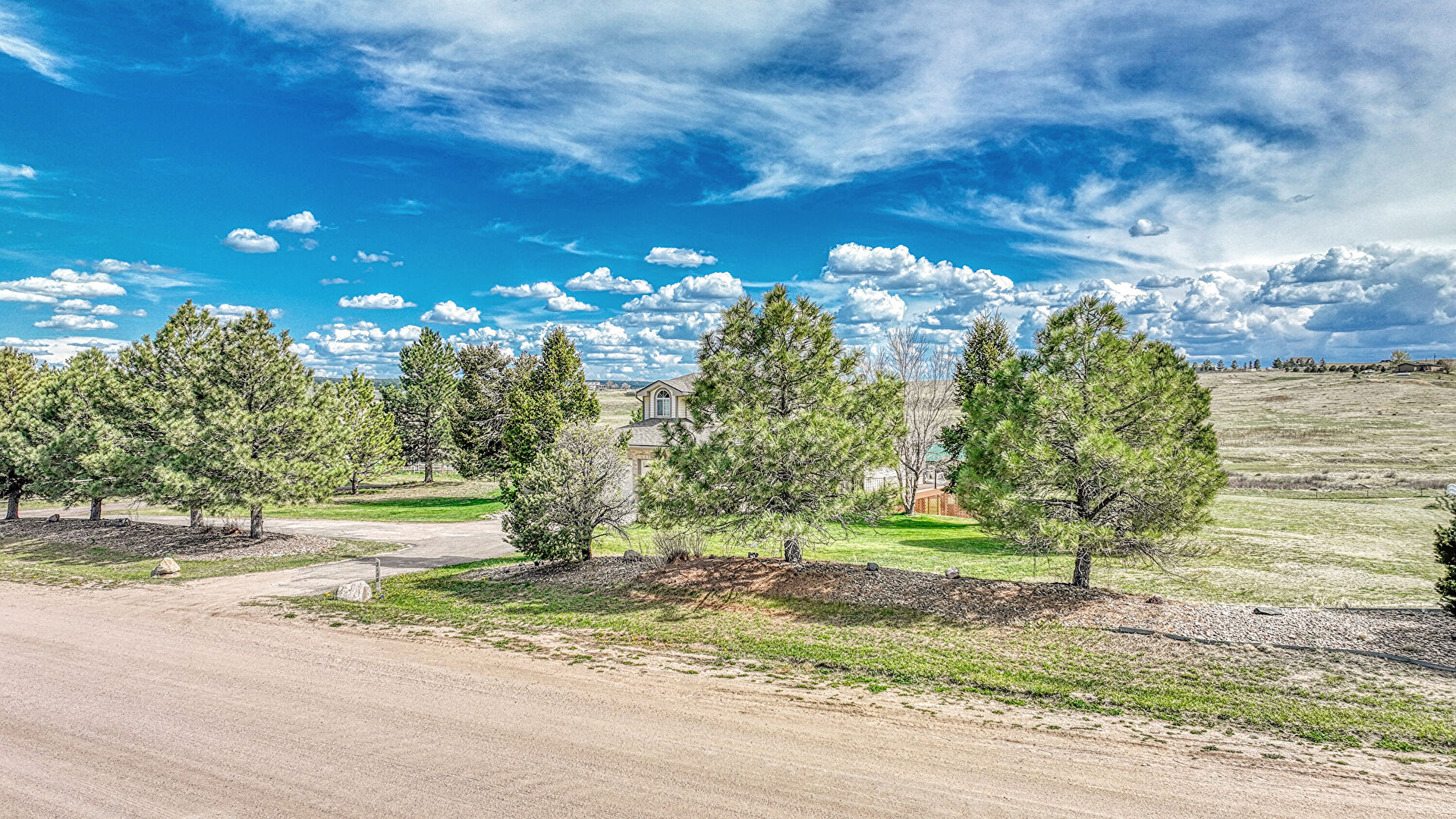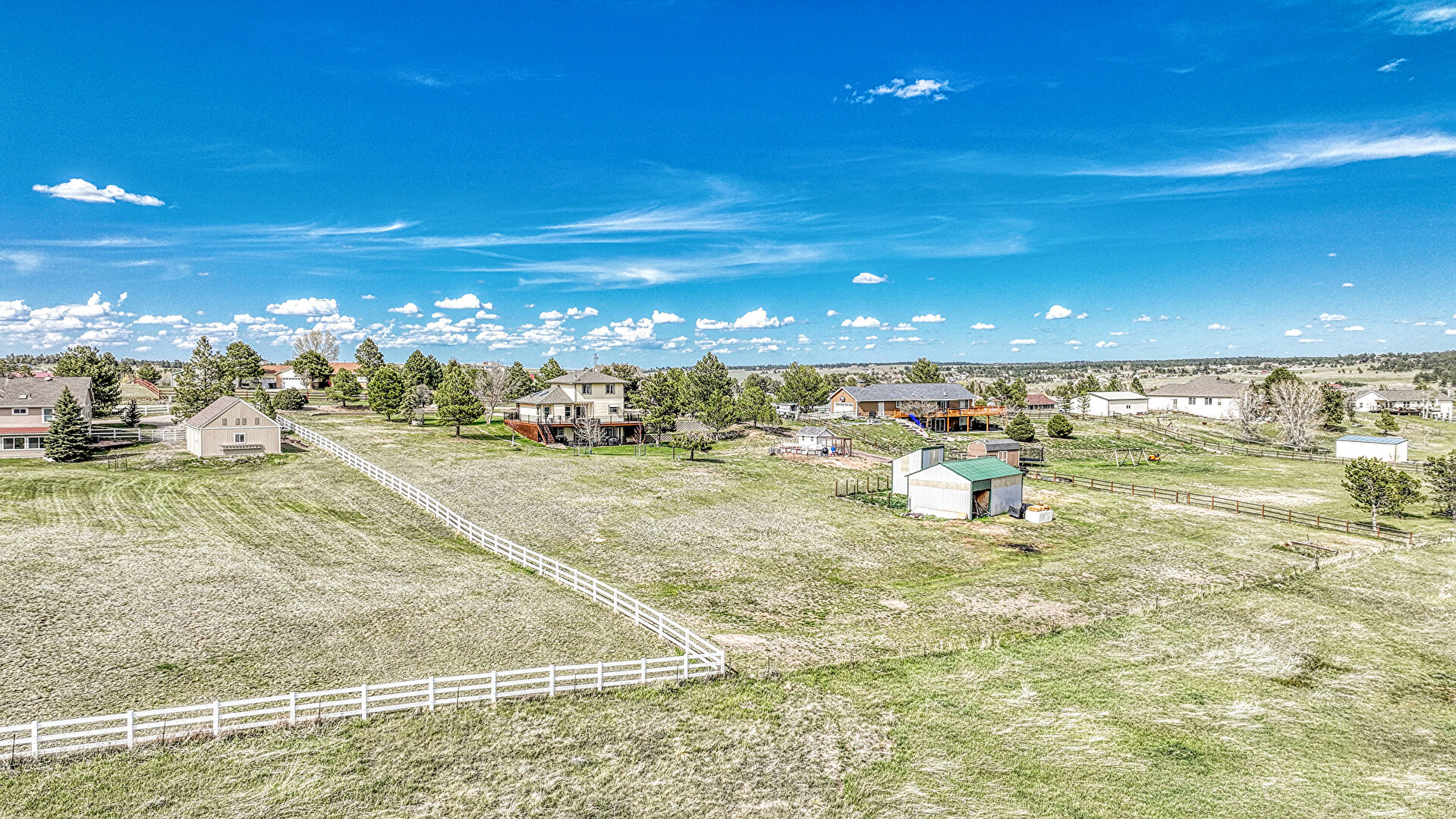Settled in a quiet and friendly community just outside of Elizabeth waits your new home! This beautiful two-story home in Western Country Ranches sits on a sprawling 2+ acres with pretty landscaping and mature trees. Enjoy gorgeous views of the open rolling hills and Whiskey Gulch off the newly remodeled (2025) 750 sq ft maintenance free, trex deck that wraps around 3 sides of the home. You will love the soft glow of the sunrises and sunsets, and all of the beautiful natural light brought in by the skylights and large south-facing windows. This property has been meticulously cared for and maintained. You will appreciate the automatic sprinkler system that includes 6 different watering zones. The home features a new hail resistant roof that is not even a year old, which should give you a significant discount on home insurance. The kitchen features granite countertops, newer appliances, and the open floor plan makes it great for entertaining. The primary suite includes a tastefully remodeled closet and bathroom with a luxurious large shower, and a rain head next to the skylight that creates ultimate, serene relaxation. This home also features new, updated flooring throughout the entire home. The basement was remodeled in 2023, which includes LVP flooring, a charming built in desk with quartz countertops and shiplap accent walls. Partially unfinished area in basement is plumbed and ready for a future bathroom. Embrace the backyard oasis that is ready for your horse and chickens! Main barn is 20 x 30 with stable area, and has water and electricity! Separate 10 x 14 tack room also has electricity and can be used as part of a fenced kennel. The appealing chicken coop is the perfect setup with half being sectioned off for a potting shed or extra storage. The large lot size and layout make storing your RV, boat, horse trailer or other toys nice and easy!











































































































