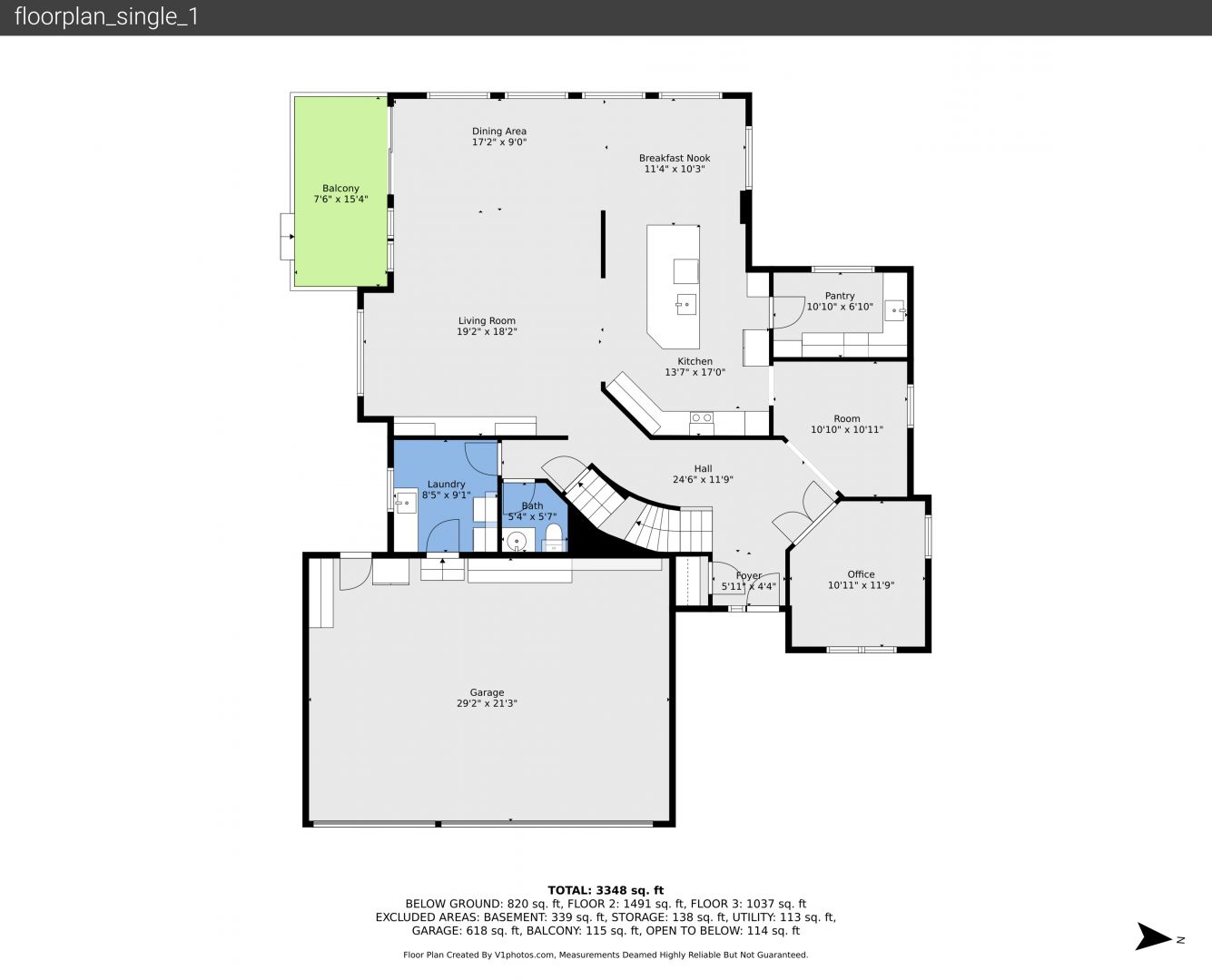This is the one you have been looking for. The grand entrance is adjacent to a home o ice with French doors & bonus room. Walk into the open family room and you will immediately notice the abundance of natural light flooding in through the windows. The family room has newly installed cabinets & shelves. The kitchen has recently been completely remodeled & features custom cabinets plus quartz countertops. The new stainless appliance package includes a 5-Burner induction cooktop with Wifi, pot filler & custom vent hood. There is also a wall double oven combo featuring a microwave that is also a convection oven. Like a big pantry? Look no further as this Butler’s Pantry has shelving, base cabinets, a sink & the perfect coffee bar setup. Finally, the eating space for your kitchen table allows you to have as big a dining set as you could ever want. Seating for 12 plus? No problem here. Possibly the best feature from this end of the house is the windows revealing the gorgeous perennial garden outside that will continue to return every year to put on a colorful show. Upstairs there are 3 large bedrooms, a full bath & a 5-piece primary bath that has been upgraded. The finished basement currently has a 4th bedroom complete with a 3/4 bathroom. It also has a secret hidden room. This secret room was built into the crawl space & is currently a hobby room despite NOT being included in the measurements provided due to it being considered nonconforming space. There are currently over 400 sq feet of unfinished space in the basement that houses a shop, but it could be converted to anything you want, including a great storage room. Outside features include an open deck off the dining area, a flagstone patio, the aforementioned perennial garden, plush lawn & a crop of strawberries already growing ahead of schedule. There are too many features to describe in this limited space. Contact your agent or the listing agent for a complete list of features.









































































































































































































