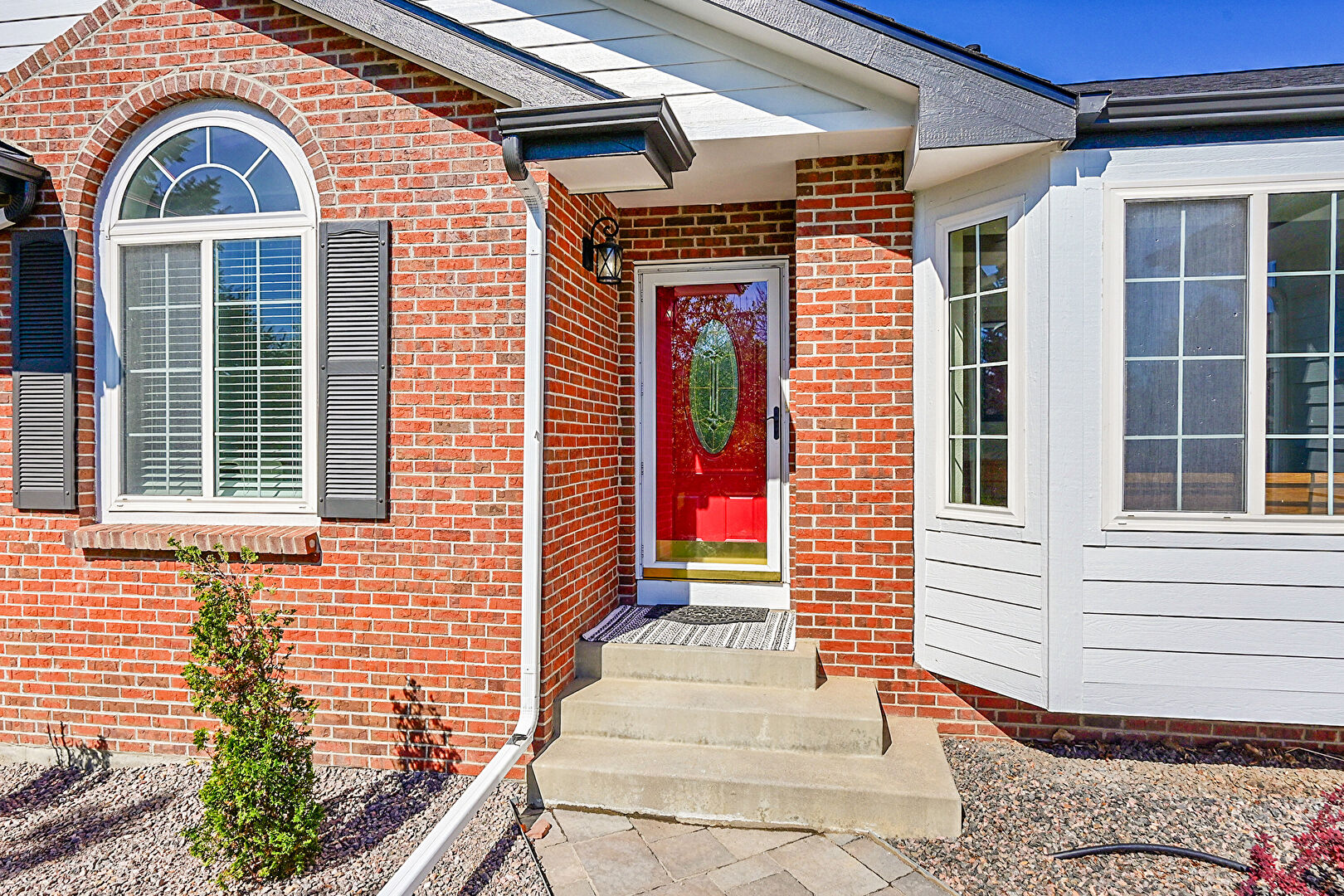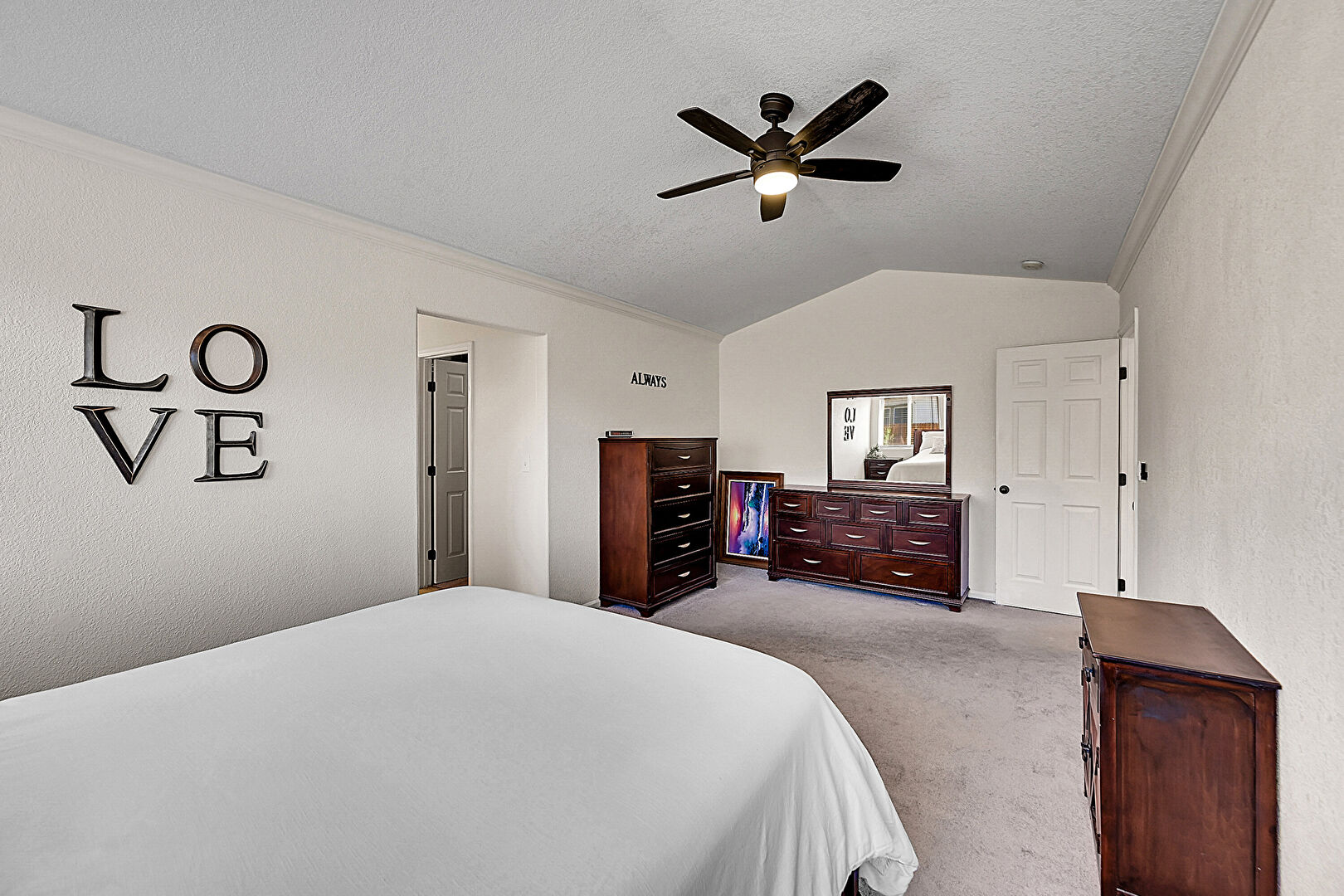
One of a kind sprawling updated custom ranch on over half acre homesite with additional lot you won't want to miss! $15K incentive offered to install fence in back of property or use towards closing costs/rate buy down. You'll instantly fall in love with this gorgeous 5 bed 4 bath home with over 4,400 sf tucked away in a quiet cul de sac surrounded by other custom homes with breathtaking views of the foothills. Main floor features a lovely home office, huge two story family room, 2 secondary bedrooms and a private owner's retreat complimented by a nice walk in closet and spa like 5 piece bath. But the crown jewel is the newly remodeled kitchen offering endless storage, quartz counters, modern appliances, breakfast bar & pantry. This open concept floorplan is filled with natural light and endless views of the huge yard. Enjoy BBQ's and family time on the enormous trex deck that even wraps around one side. Endless possibilities on this double lot yard featuring rare privacy and maximum enjoyment. Access convenient RV parking and storage from the back of property off Garrison St. Extra usable space can be found in the fully finished basement that includes a rec room and wet bar, workout room with luxury vinyl flooring, two additional bedrooms, 3/4 bath plus a HOME THEATER room for watching movies on the big screen. 36K Price improvement makes this an incredible deal!
Mortgage Calculator



























































