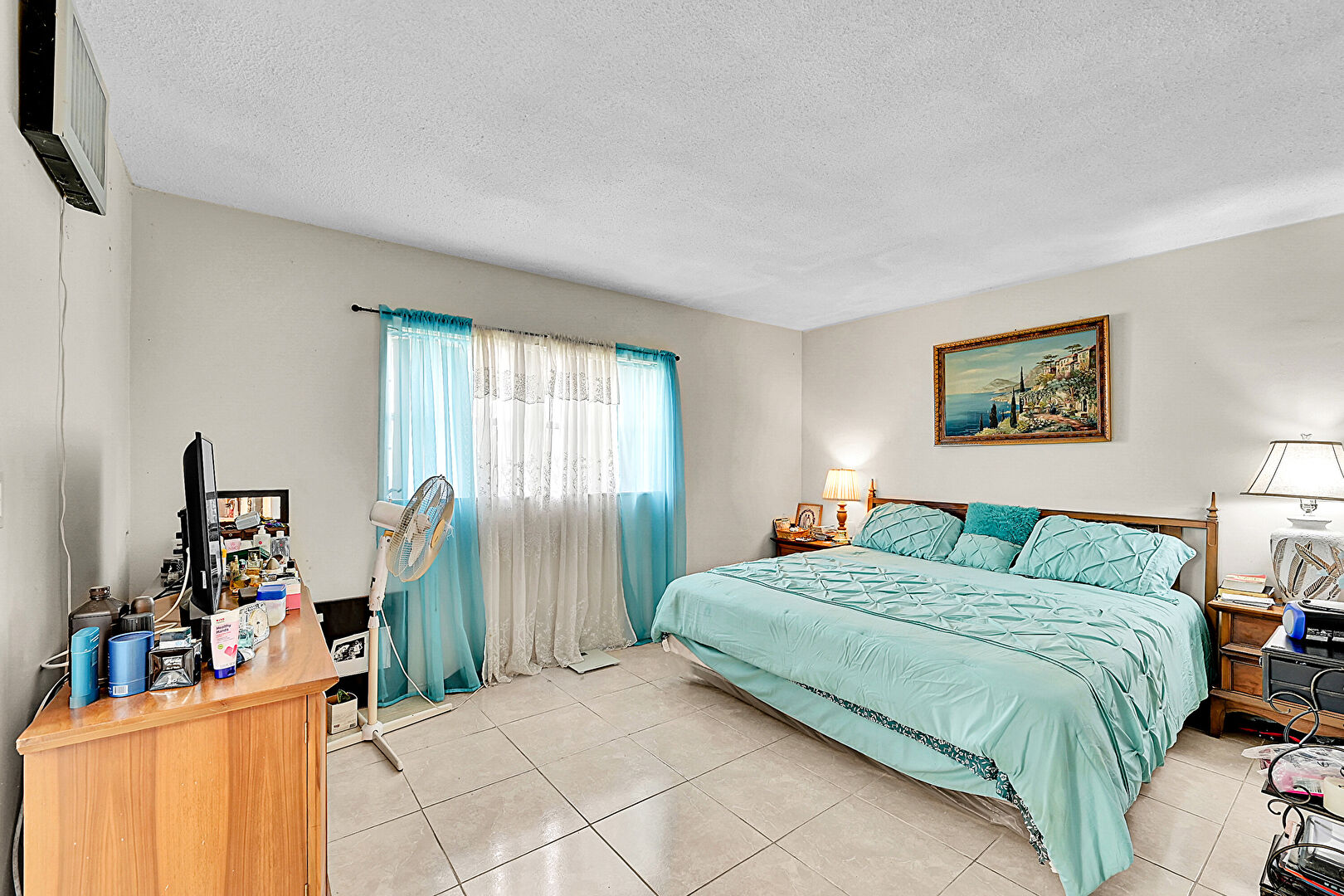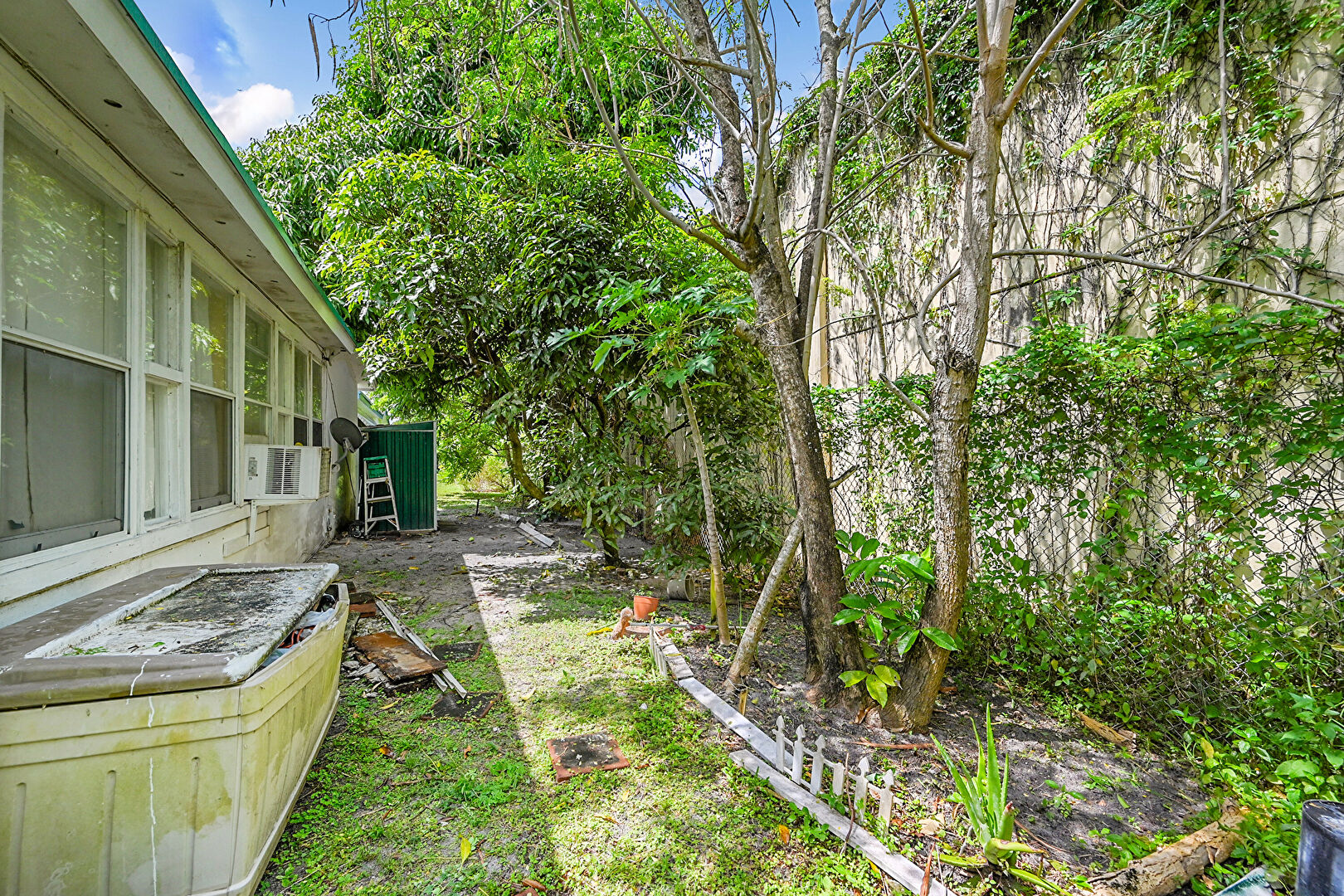
This meticulously maintained single-family home in the sought-after 55+ Oakland Estates community presents an exceptional opportunity for discerning buyers. Offering 2 bedrooms and 2 full bathrooms within a spacious 1,442 square foot layout, this residence is well-suited for individuals seeking a tranquil and convenient living environment in Lauderdale Lakes. One is welcomed by a thoughtfully designed living area featuring light wood-style tile flooring and recessed lighting, which enhances the overall ambiance. The kitchen is equipped with modern stainless steel appliances, light stone countertops, and a decorative backsplash, catering to culinary enthusiasts. The dining area invites ample natural light, creating a pleasant setting for meals. The primary suite includes an ensuite bathroom with elegant tile work and a spacious shower, providing a private retreat. The enclosed patio extends the living space outdoors, ideal for entertaining or enjoying the pleasant Florida climate. An attached carport offers convenient parking, while the well-maintained front lawn enhances the property's curb appeal. Residents of Oakland Estate benefit from proximity to local amenities, parks, and recreational facilities, making this home a prime choice for those looking to establish themselves in a vibrant community.
Mortgage Calculator


















































