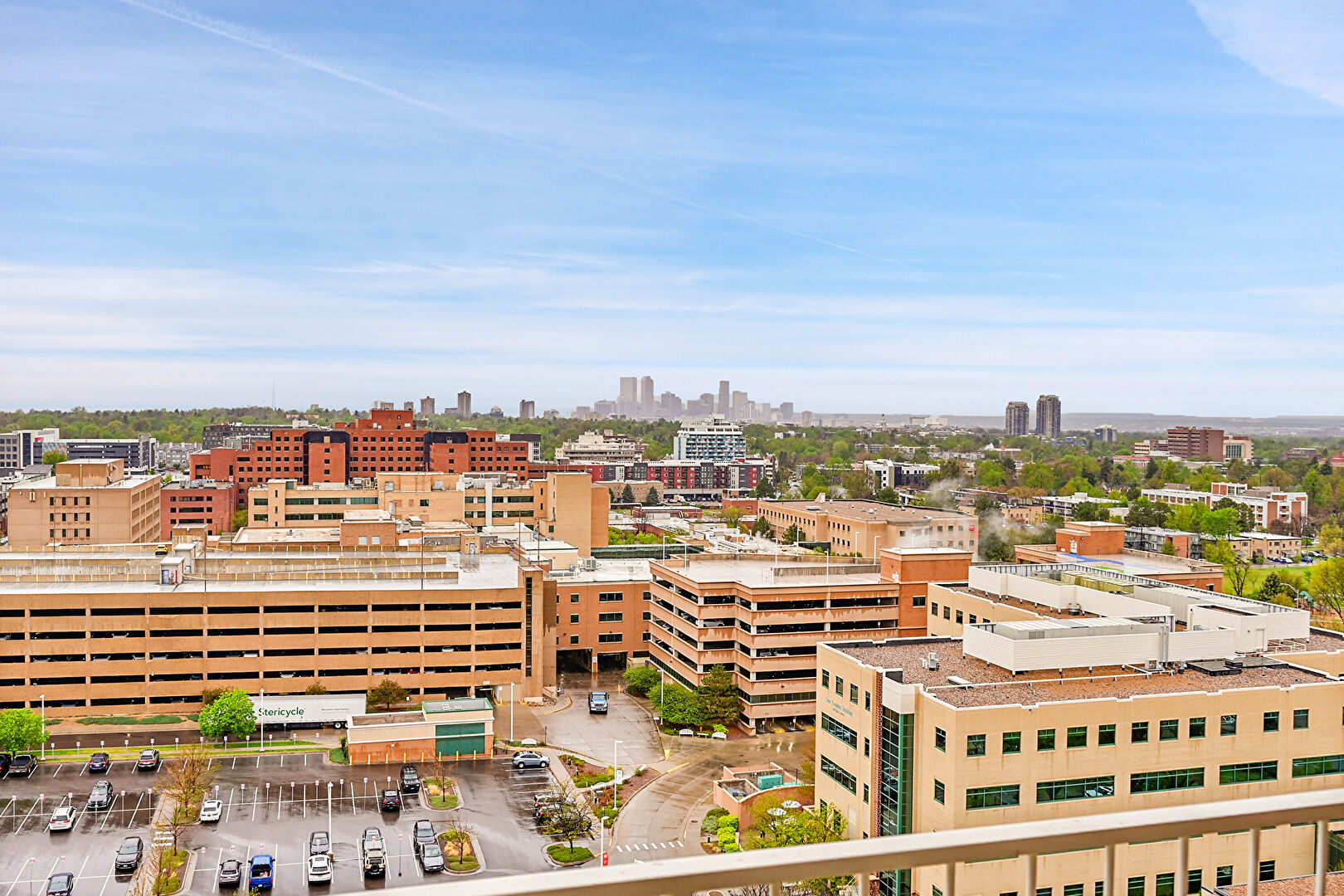
Nestled on the 16th floor of a prestigious Denver address at 955 Eudora Street, this exquisite condo offers a lifestyle of unparalleled comfort and chic sophistication. Imagine waking each day to breathtaking west-facing panoramas of the majestic Rocky Mountains, a view that transforms with the changing light, painting a masterpiece just beyond your expansive sliding door.
Step inside and discover a haven of tranquility. The thoughtfully designed space boasts elegant wood-finish flooring and abundant natural light, creating an airy and inviting ambiance. The open layout seamlessly connects the living area to a stylish one-wall kitchen, featuring sleek shaker cabinets and a convenient kitchen island, perfect for both casual dining and entertaining.
Indulge in a wealth of exceptional amenities designed to enhance your well-being. Take a refreshing dip in either the indoor or outdoor pool, regardless of the season. Maintain an active and balanced lifestyle in the state-of-the-art fitness center, complete with a rejuvenating sauna to melt away the stresses of the day.
Beyond the apartment itself, the building offers a high quality of life with meticulous attention to detail. Enjoy and appreciate the refined touches such as recessed and pendant lighting, and the modern aesthetic of barn doors.
Experience the epitome of luxurious and peaceful living in this exceptional rental residence, where every detail has been curated for your ultimate comfort and enjoyment. Welcome home to your personal sanctuary in the sky.
This edgy city Highrise is now available! Lease for this one-of-a-kind condo for $2,425.00/month.
Mortgage Calculator













