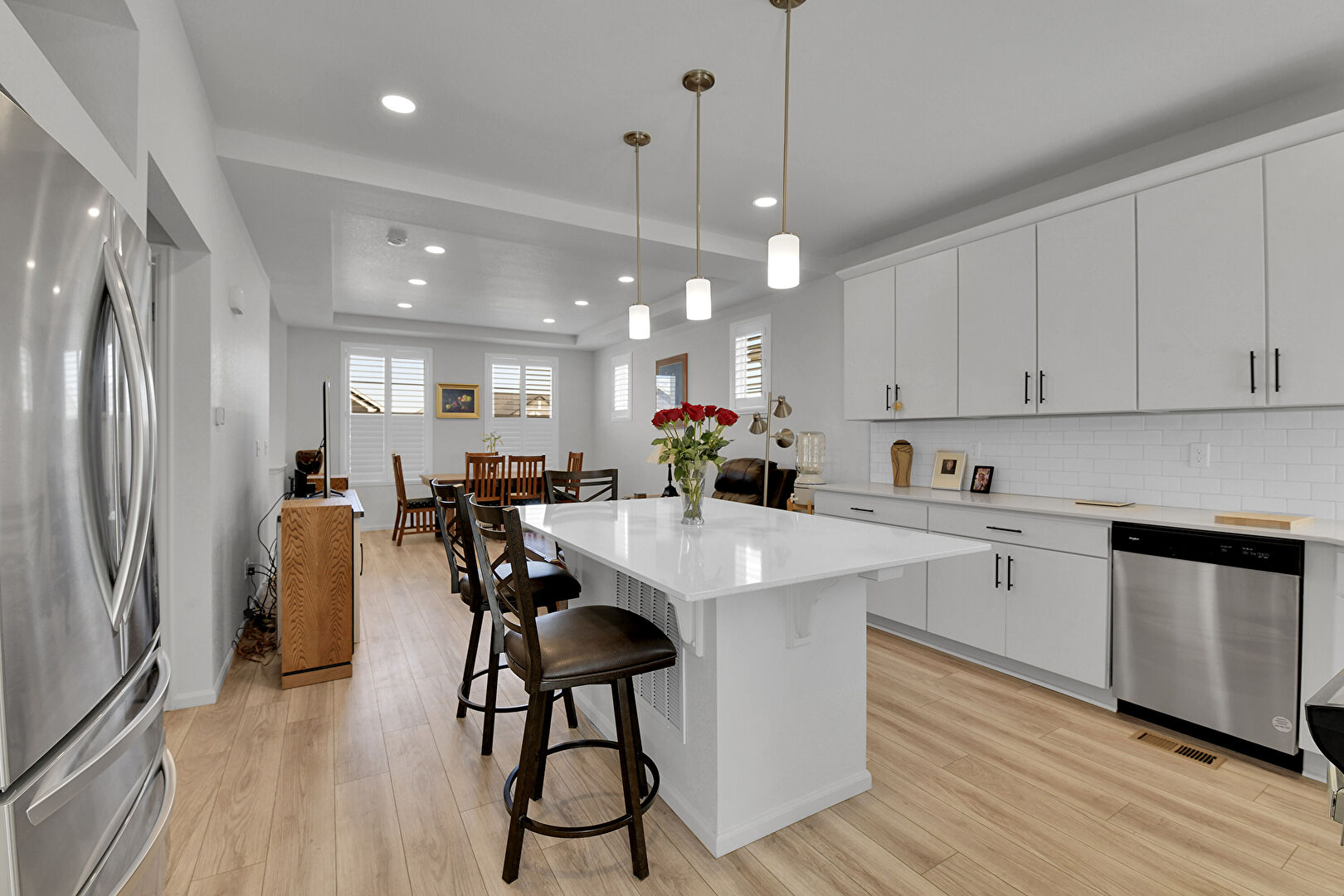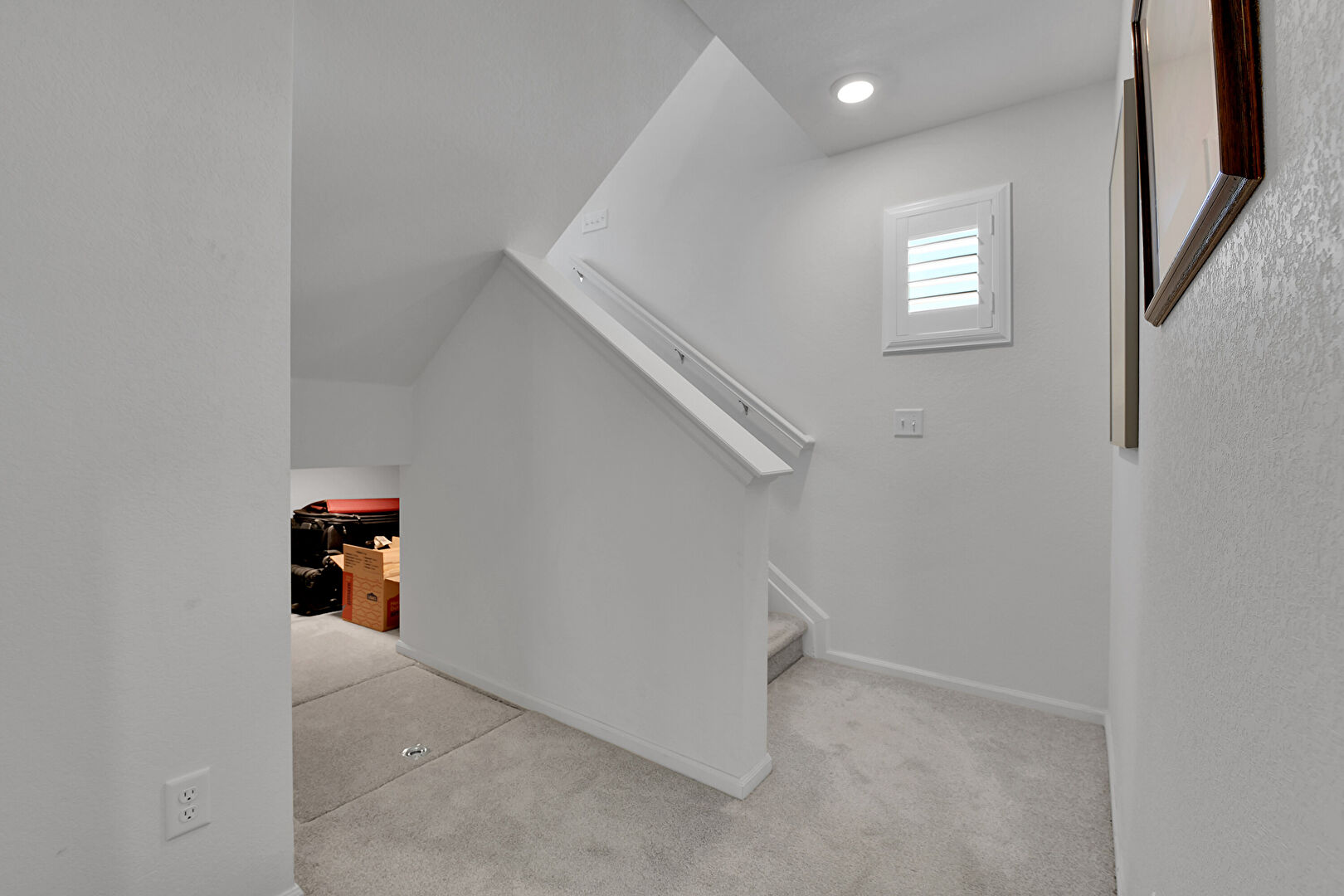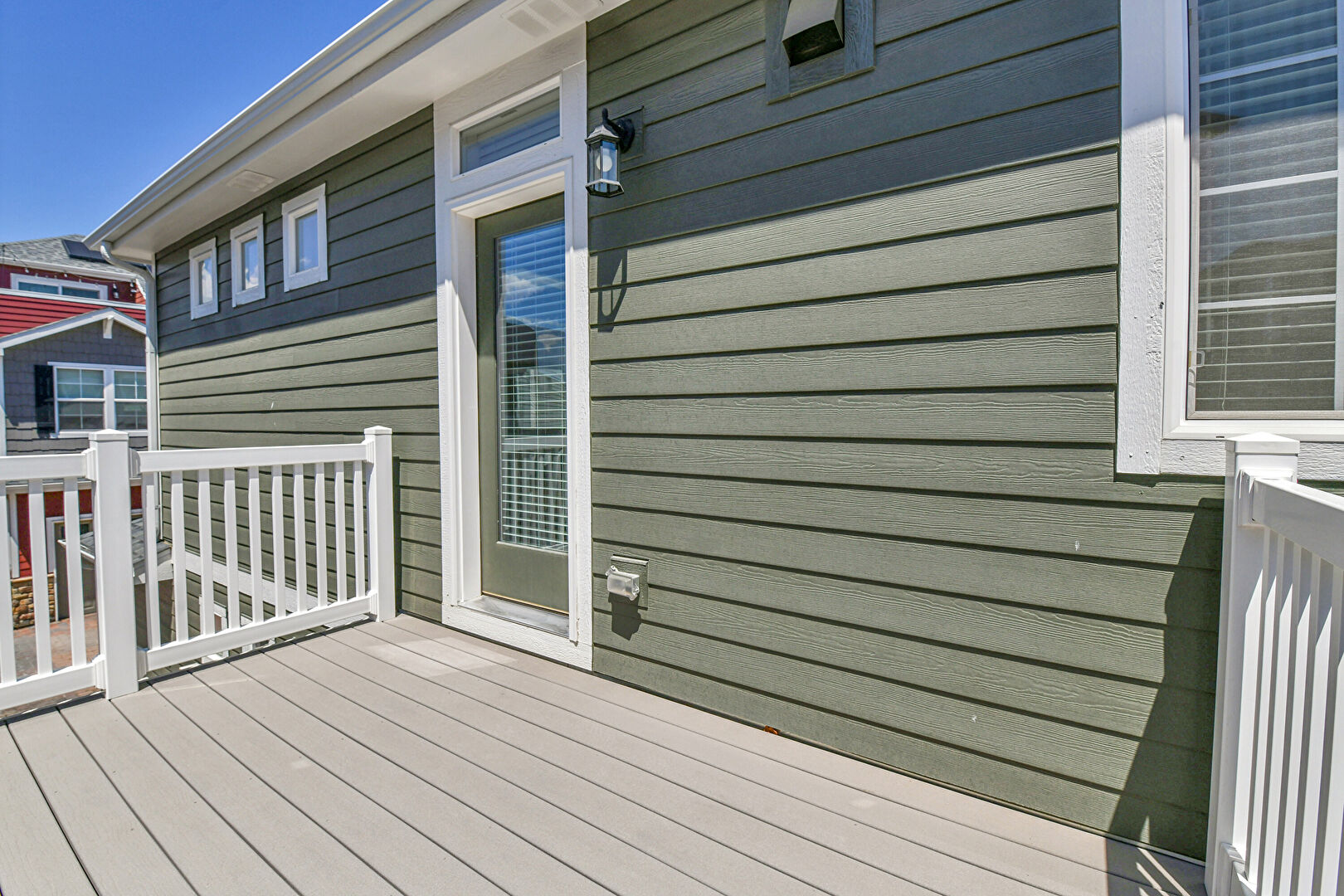
Why wait for new construction when you can have it all now? This meticulously maintained, move-in ready home offers the perfect blend of modern comfort, low-maintenance living, and prime location. Featuring upgraded appliances throughout—including an LG Washer with a SideKick pedestal and Dryer, Whirlpool stainless steel refrigerator, oven and gas grill, and dishwasher—this home is turnkey. Step into the bright and airy open-concept main floor with abundant natural and overhead recessed lighting, custom plantation shutters, and updated fixtures. The kitchen showcases clean white cabinetry and countertops, seamlessly connecting to the living and dining area for effortless entertaining. A versatile flex room adds even more value, ideal as a home office, craft room, pet room, or a third bedroom. The primary bedroom includes a walk-in closet and private access to the main-level bath, offering privacy and convenience. Enjoy the outdoors from the charming covered front porch with sunset views or relax on the back deck. The professionally landscaped backyard is low-maintenance and includes a sprinkler system, flowering bushes, and established plants. Key Features: New 2024 Roof with upgraded impact-resistant shingles, HOA with low monthly fees covering front yard landscaping, snow removal, and access to a nearby clubhouse with pool, sauna, and fitness center, and a park one block away. Energy and Safety Enhancements: Ground venting system to mitigate radon, ample crawl space storage. Finished 2-Car Garage: Drywalled, lighted, and brick driveway. Ideal Location near parks, schools, TopGolf, shopping, and with easy access to Denver, Boulder, and Brighton Whether you're looking for a full-time residence, a low-maintenance investment property (HOA allows long-term rentals), or a convenient base close to the city with a peaceful, landscaped setting—this home delivers. Quick close available or seller is open to a lease-back for buyers needing delayed occupancy.
Mortgage Calculator

























































