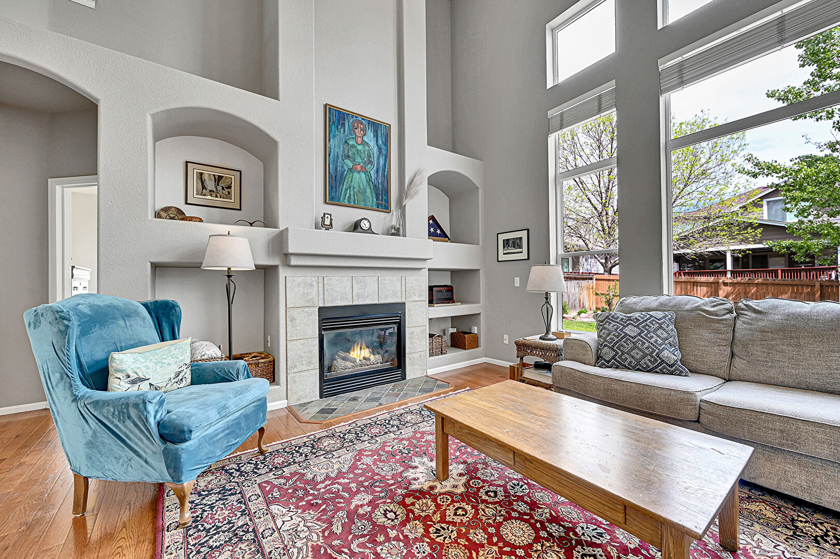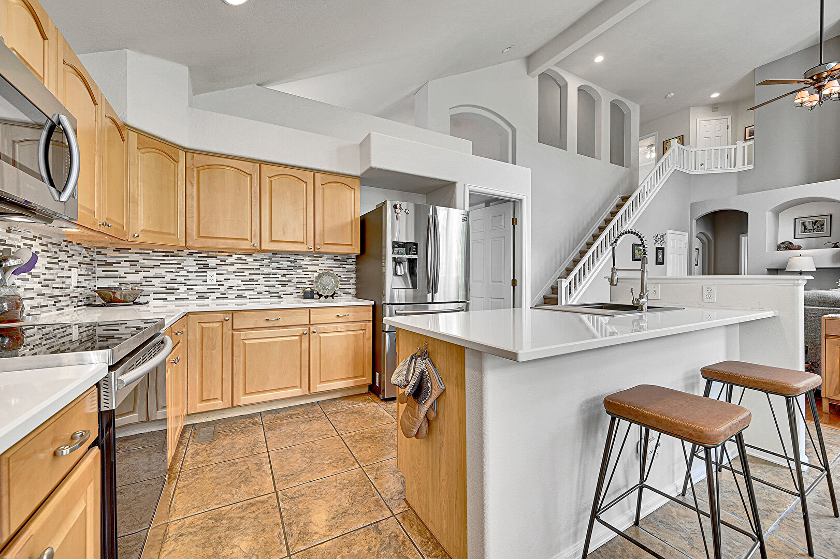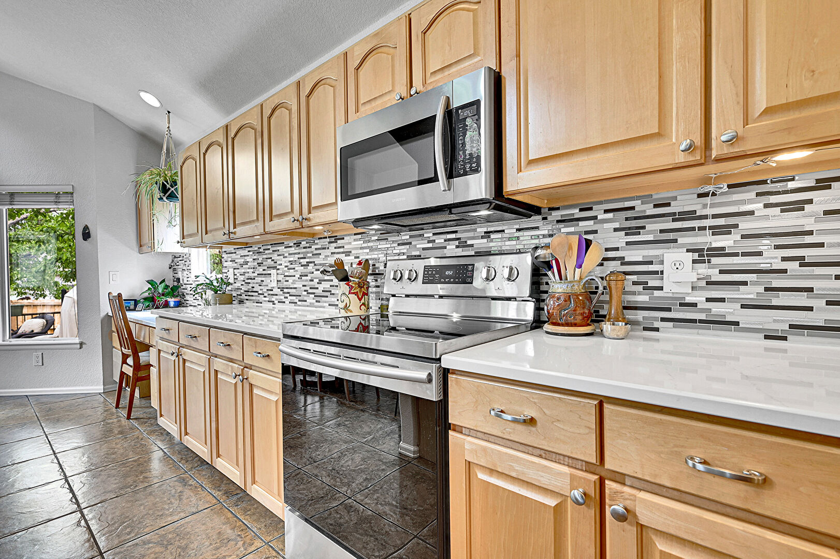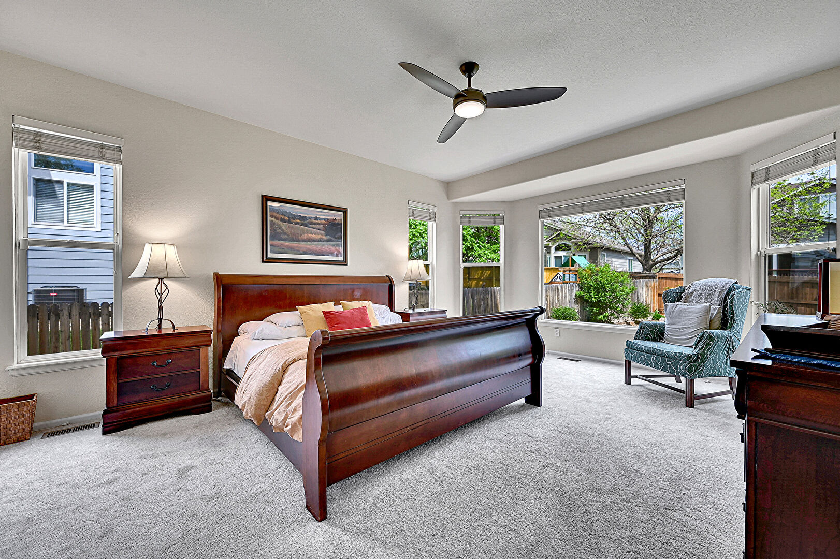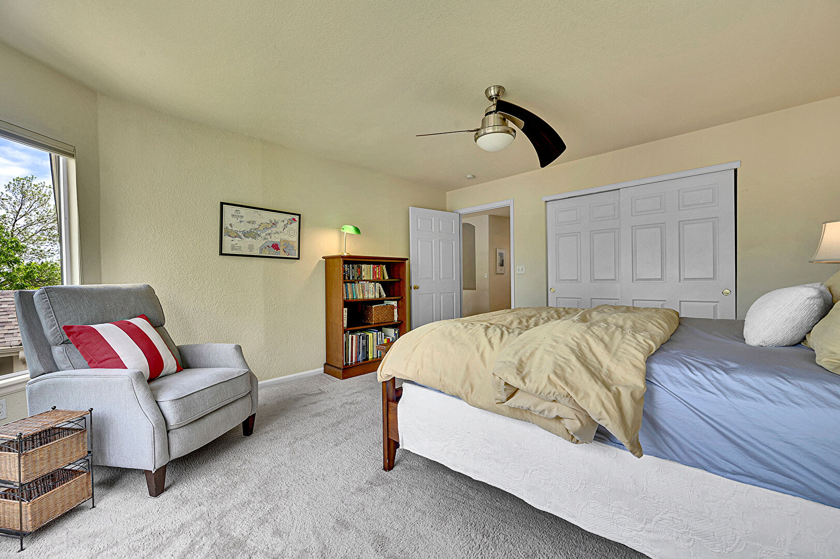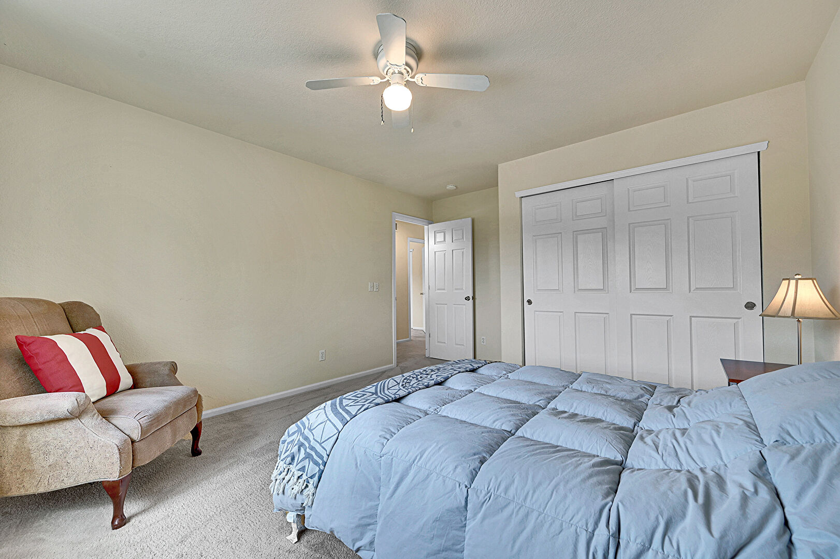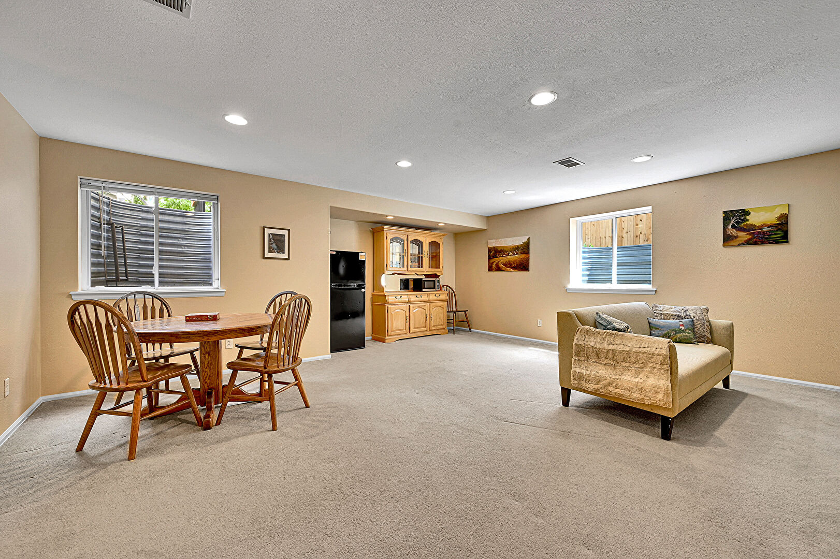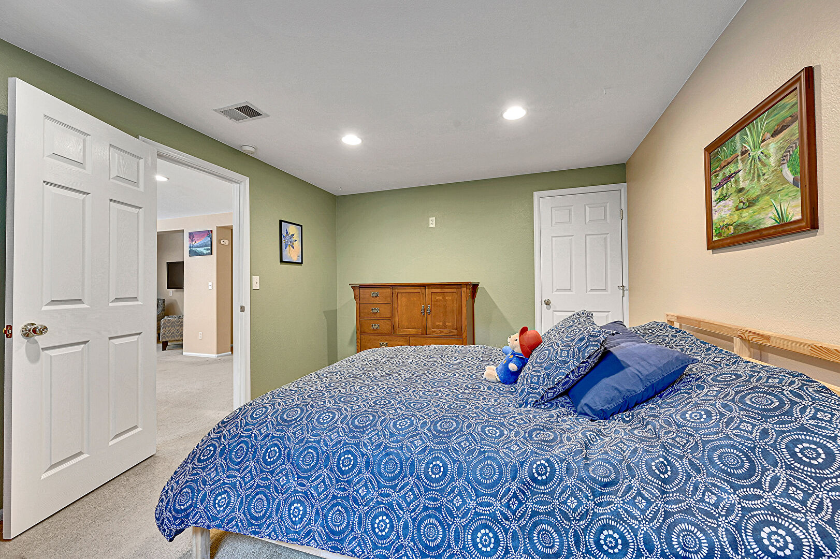
Welcome to this beautiful 6-bedroom Stanton Farms home that effortlessly combines style and comfort, with ample living space and a perfect location in the heart of Littleton. This house features 3 bedrooms upstairs, a main floor master, and two basement bedrooms. With an updated kitchen that's sure to inspire your inner chef and a huge pantry off the kitchen, look no further than this amazing home.
The bright and open living and family rooms are filled with natural light, thanks to vaulted ceilings and double-paned windows. The kitchen has recently updated quartz countertops and maple cabinets, including an island with a breakfast bar, and top-notch stainless steel appliances—perfect for both daily meals and hosting friends. The pantry is truly amazing with shelves, cabinets, countertops and even an extra refrigerator!
With a new roof, gutters and lush landscaping surrounding the home, you’ll love coming home! Themain-level master has an ensuite 5-piece bathroom and spacious walk-in closet.
On the main level, the laundry/mudroom offers plenty of space with a washer/dryer area and a big countertop for folding.
Step outside to your private Trex deck that looks over a peaceful backyard with a spacious fenced yard and lush green grass with raised garden beds.
The fully finished basement is ready for someone who needs independent living but also is a part of the resident living group. Large double pane windows let in lots of natural light.
This home has easy access to C-470 and this home has it all.
This stunning property blends relaxation and luxury—your dream home is waiting!
Mortgage Calculator






















