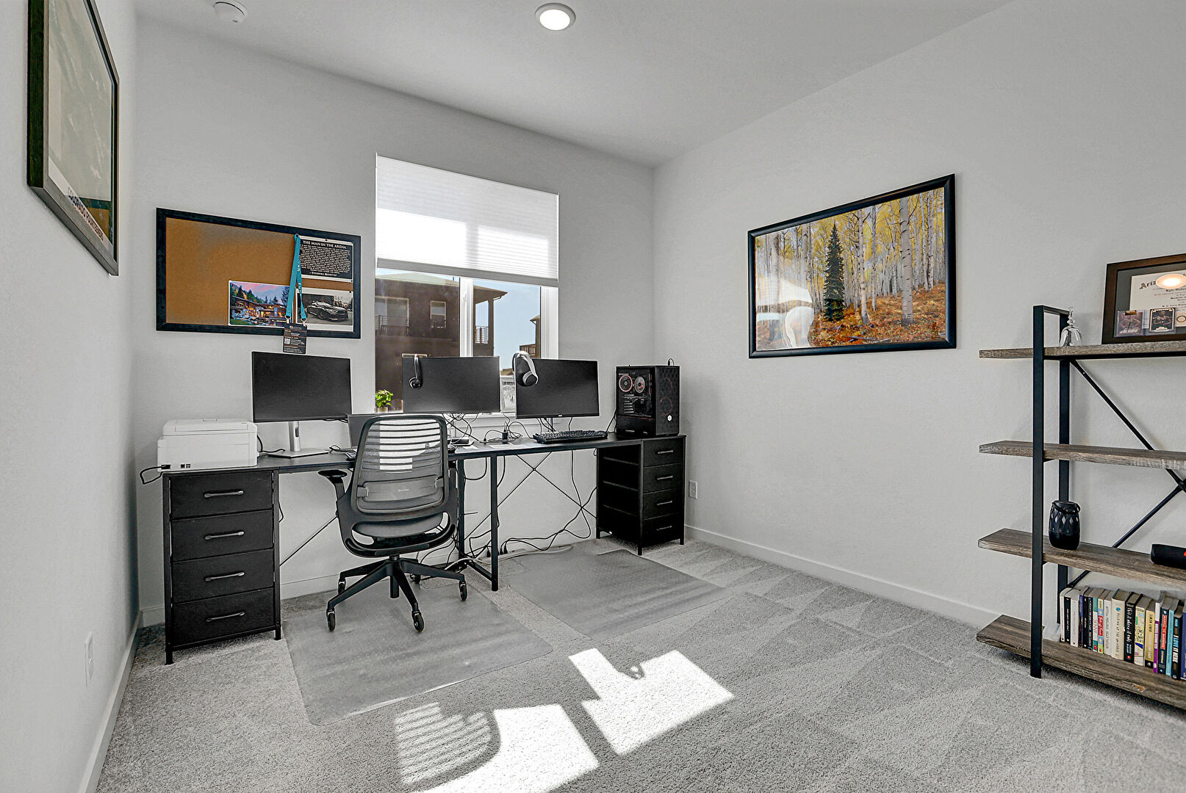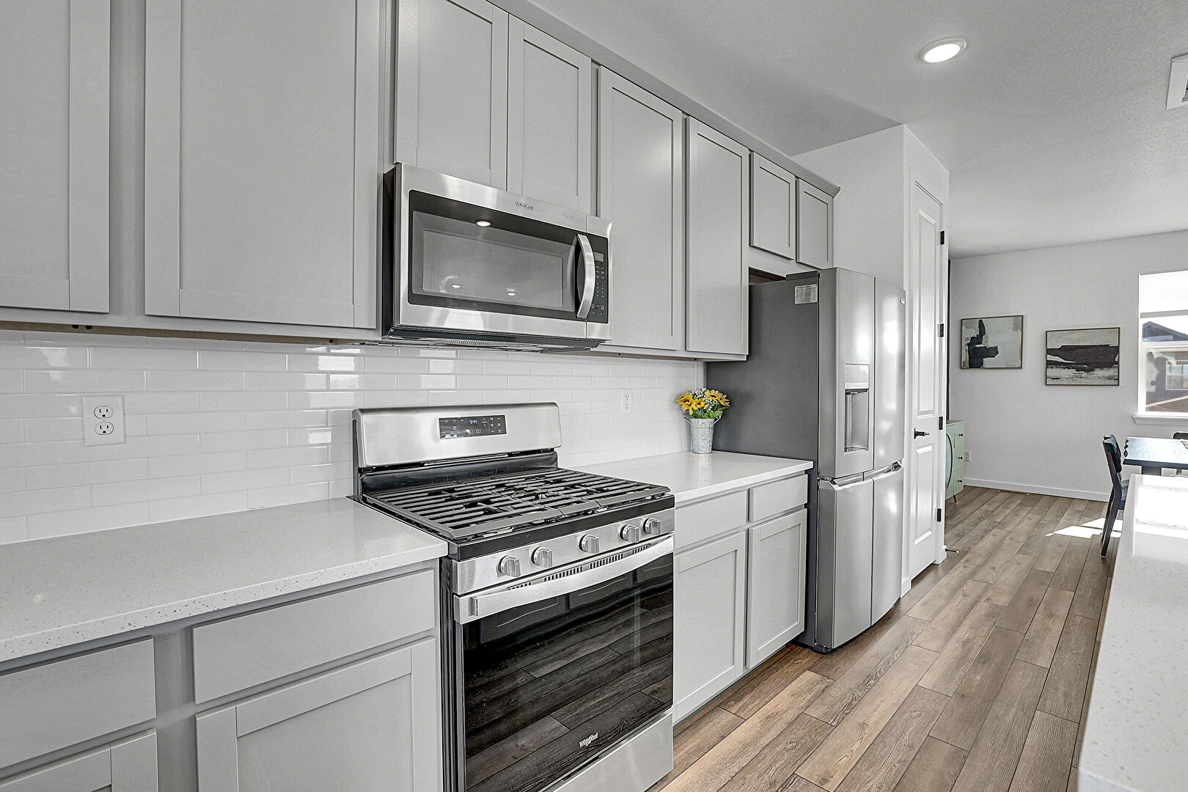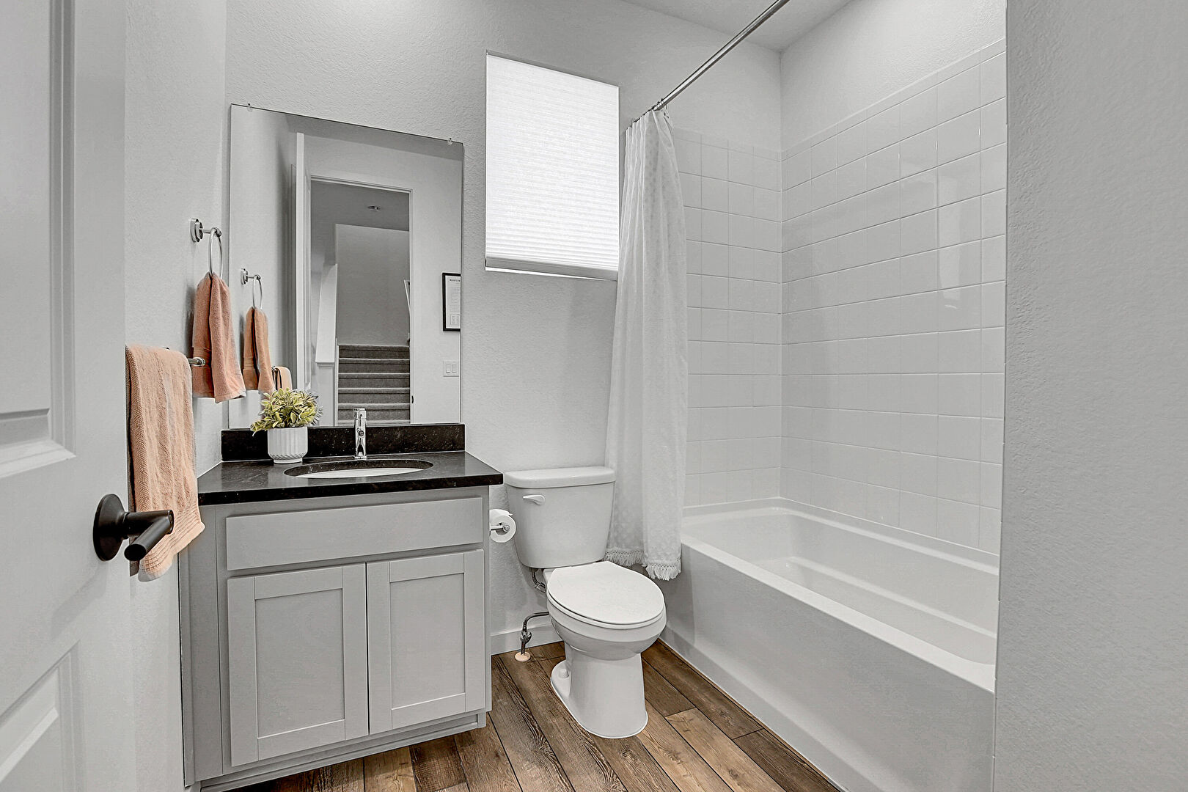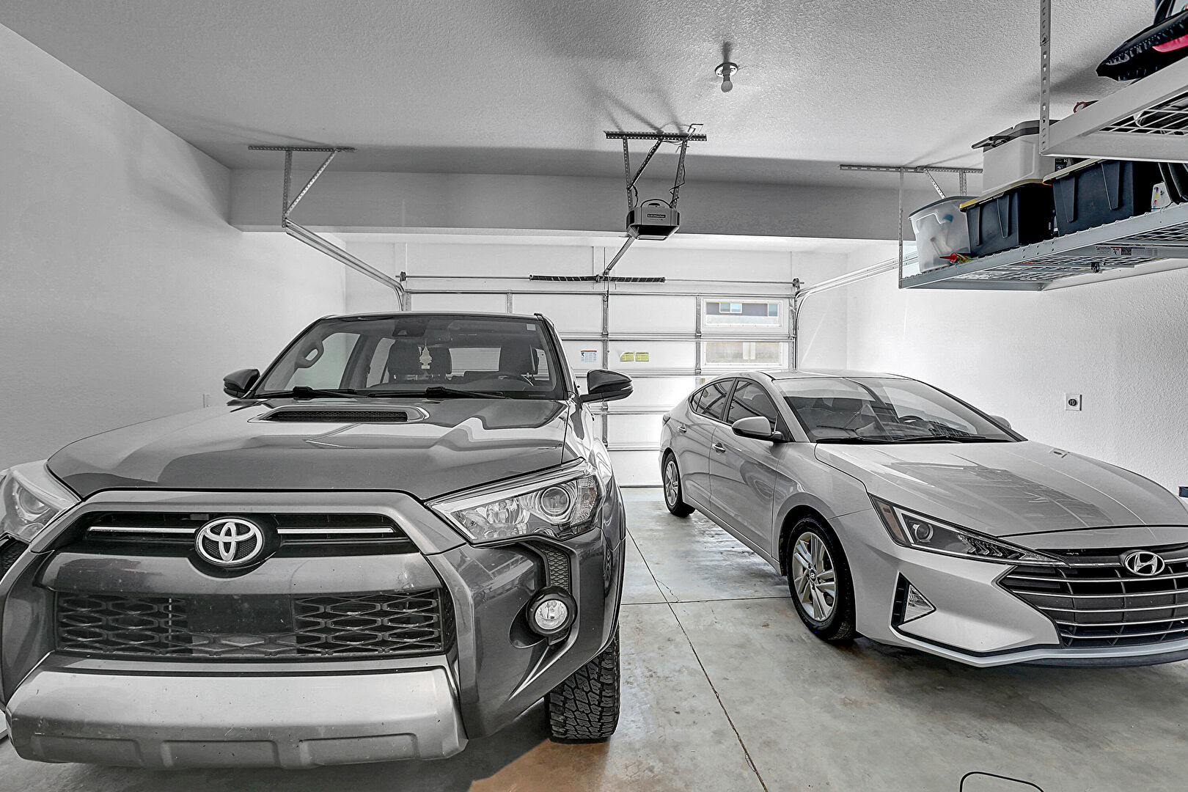
Modern Living with Mountain Views in Sterling Ranch! Welcome to your new home in Sterling Ranch, a vibrant master-planned community nestled in the foothills of Littleton, Colorado. Surrounded by miles of scenic trails, open space, and breathtaking mountain views, this 4-bedroom, 4-bathroom home offers the perfect blend of comfort, style, and outdoor adventure.
Designed for flexible living, this home features a main-floor bedroom and full bath—ideal for guests or a home office. Upstairs, the open-concept kitchen, dining, and family room are filled with natural light and showcase stunning mountain views. Step out onto the spacious deck to enjoy Colorado sunsets and fresh air.
Retreat to the luxurious primary suite with a large walk-in closet and a spa-like bathroom featuring a beautiful walk-in shower. With an attached two-car garage and modern finishes throughout, this home is as functional as it is beautiful.
Living in Sterling Ranch means access to top-notch amenities including The Overlook Clubhouse with a fitness center, pool, and community gathering spaces. Explore nearby destinations like Chatfield Reservoir, the High Line Canal, Roxborough State Park, and Waterton Canyon—or enjoy the convenience of nearby shopping and dining just minutes away. This is more than a home—it’s a lifestyle.
Come experience all that Sterling Ranch has to offer!
Mortgage Calculator















































































