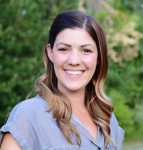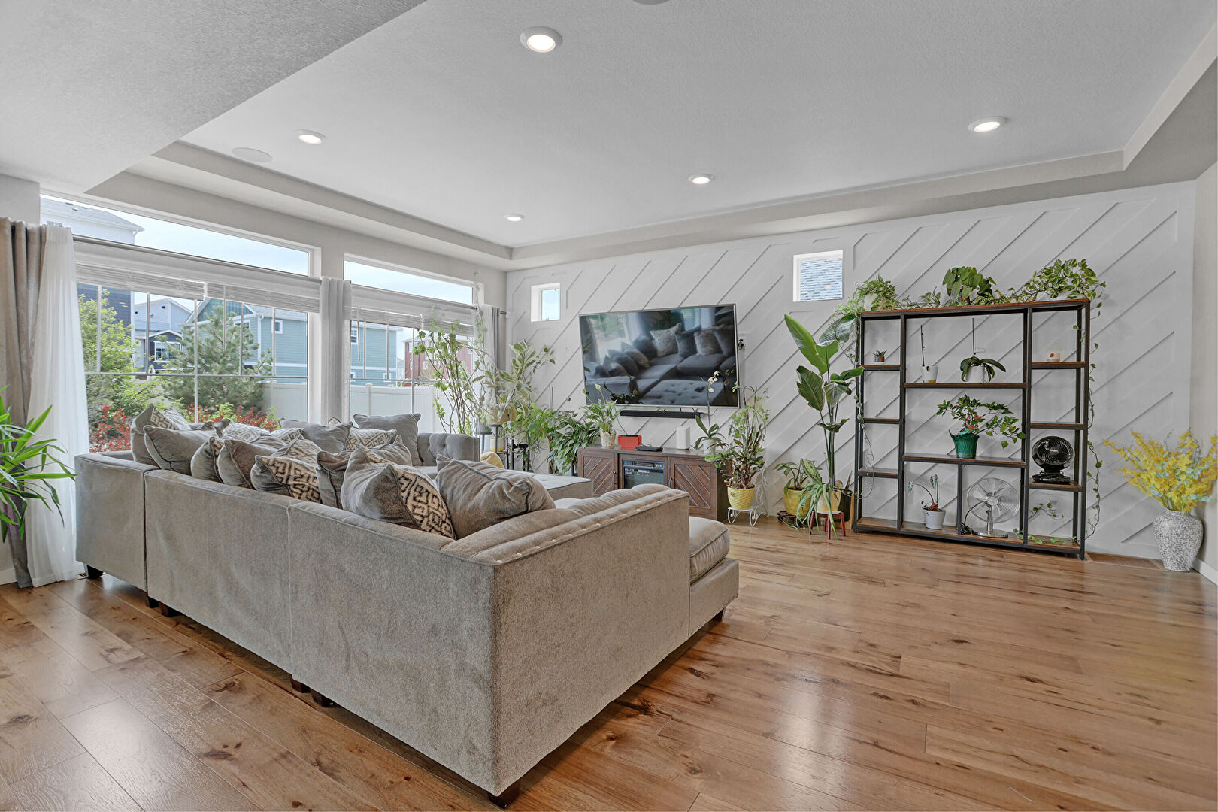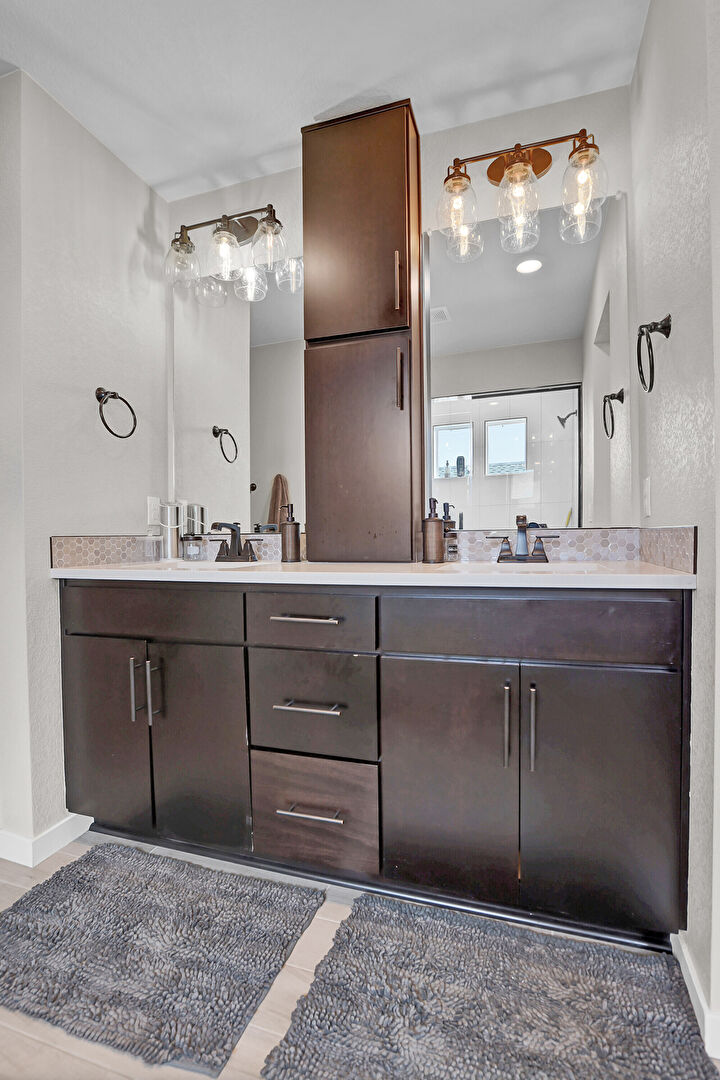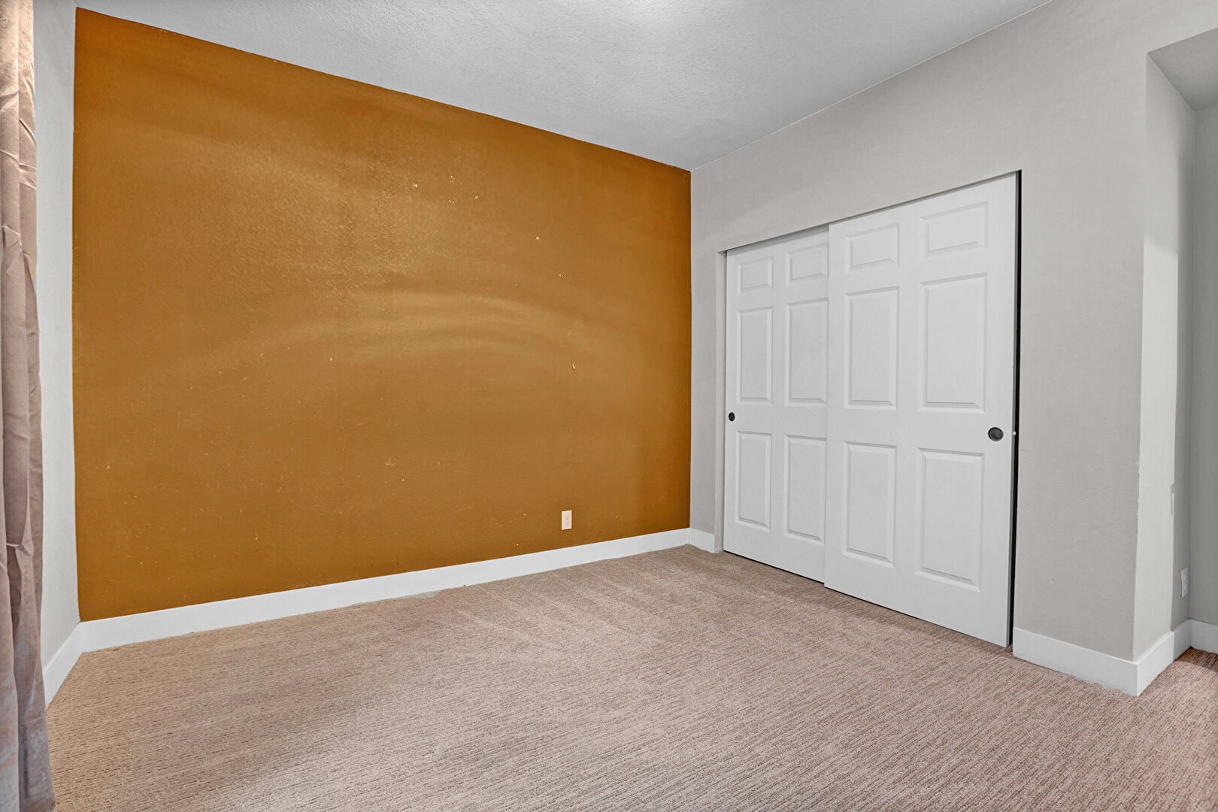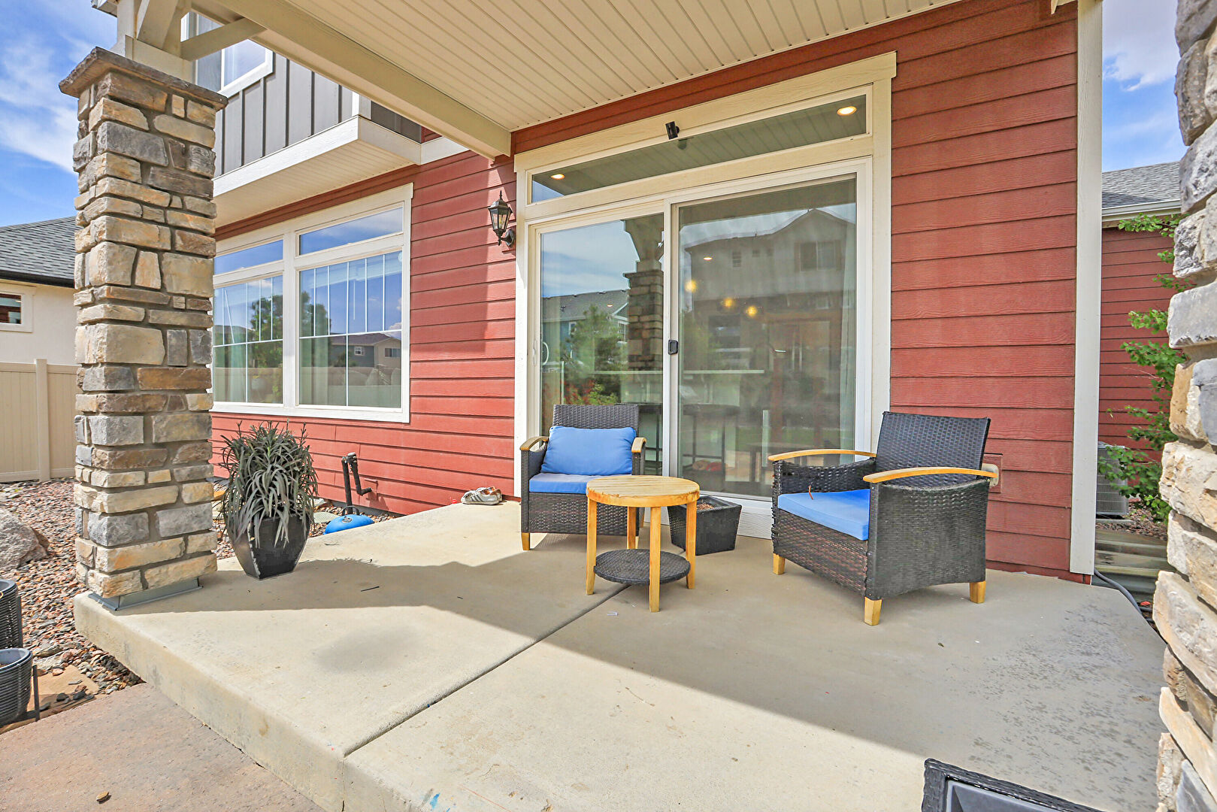
Welcome to this stunning, fully upgraded model home in the sought-after Green Valley Ranch East community of Aurora. Boasting 4 bedrooms, 4 bathrooms, and 2,868 square feet of thoughtfully designed living space, this home perfectly balances comfort, style, and functionality. The open-concept main floor welcomes you with elegant LVP flooring, an abundance of natural light, and a seamless flow between the living and kitchen areas. The kitchen is a chef’s dream, featuring stainless steel appliances, a large island with seating, upgraded cabinetry, and custom backsplash windows not available in current builder models. The spacious living area offers a tray ceiling, recessed lighting, a custom accent wall, and expansive picture windows with views of the serene backyard. The primary suite serves as a private retreat, complete with a custom accent wall, en-suite bath with comfort-height dual vanities, a tile shower with glass door, and a walk-in closet. Upstairs includes two additional bedrooms, a full bathroom, a laundry room, loft/flex space, and a built-in desk—ideal for work or study. The finished basement extends your living space with a large family room, wet bar with fridge, an additional bedroom, and a full bath. Step outside to an entertainer’s paradise featuring an expansive patio, pergola, outdoor kitchen, and BBQ area, all set on an oversized corner lot. Located near parks, schools, and shopping, this home offers the best of suburban living in a vibrant and welcoming community. This is more than a home; it's a lifestyle!
Mortgage Calculator

