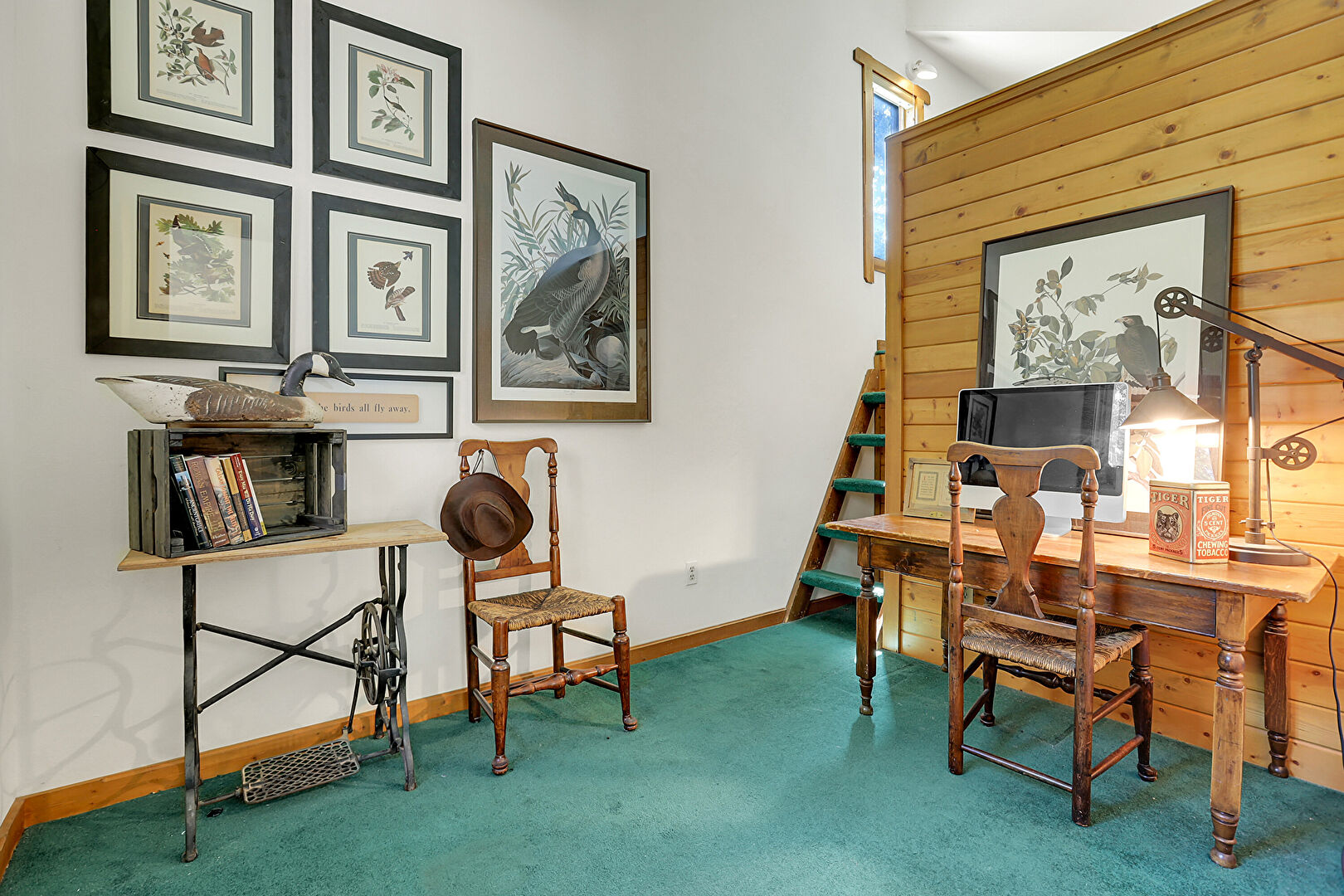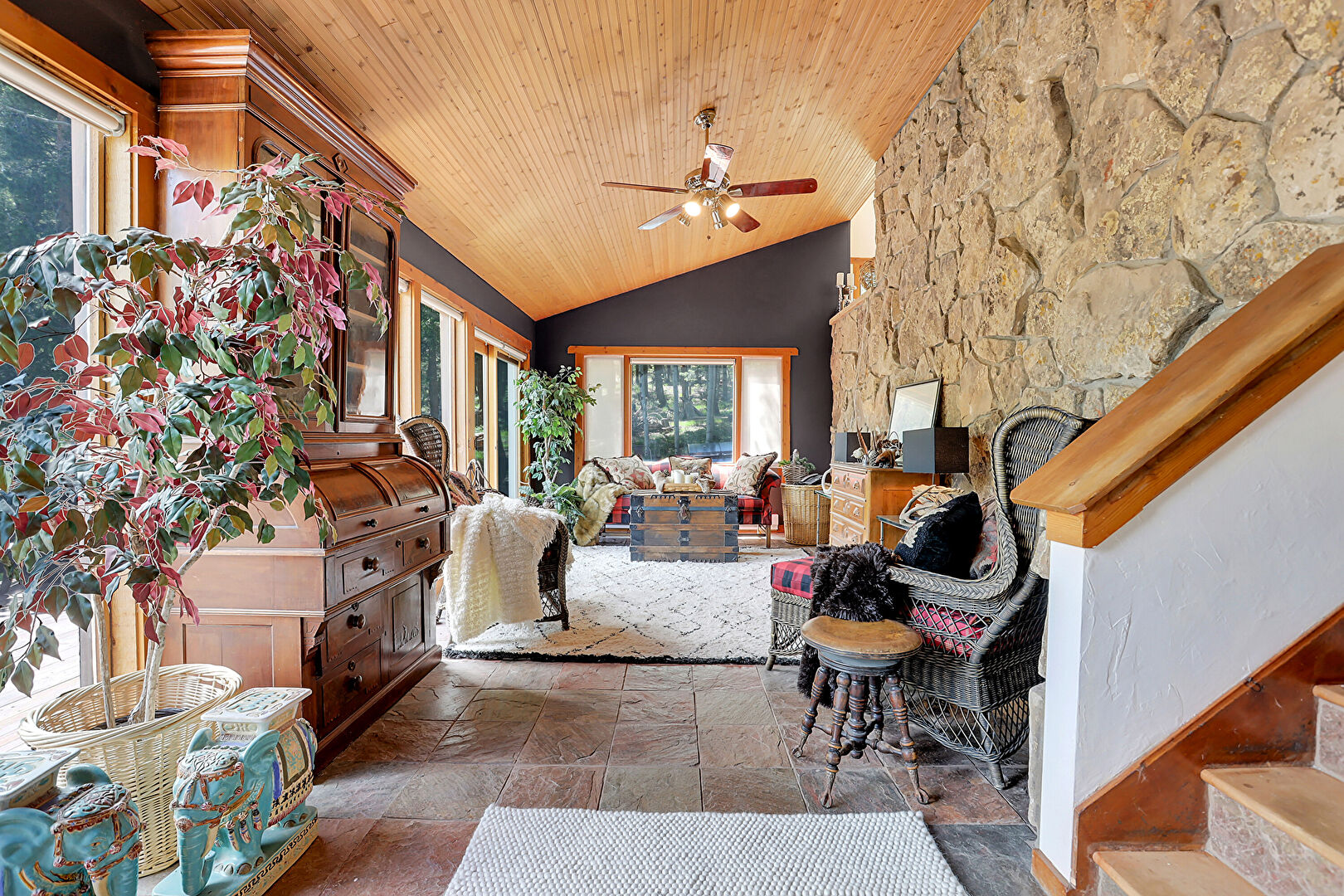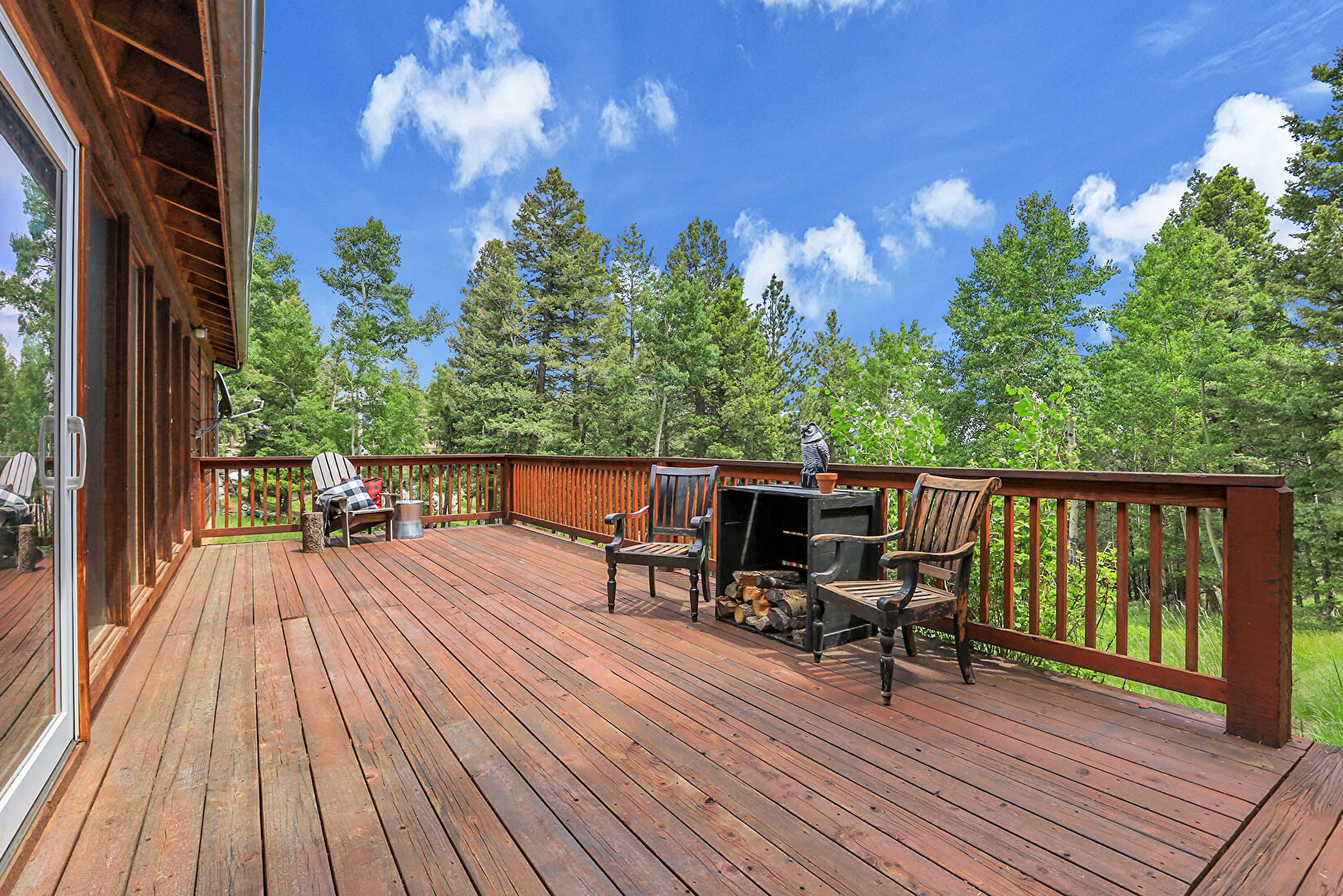
Overview
Creative Layout, Character in Every Corner, and a Mountain Backyard You’ll Love
If you’re drawn to homes with charm, natural light, and unexpected spaces—this one’s for you. Tucked into the trees of Conifer Mountain, this multi-level home has a layout that’s anything but ordinary. Each level features its own living area, bedroom, and full bath, offering endless ways to use and enjoy the space—whether for creative projects, cozy hideaways, or flexible living.
The main level features a remodeled kitchen with warm alder cabinets, granite counters, slate floors, stainless steel appliances (including a double oven), and tall ceilings with big windows that flood the space with natural light and passive solar. It opens to a cozy dining area with treetop views—a dreamy spot for year-round plants and morning coffee. A bonus room on this level makes an ideal playroom, studio, gym, or home office, and the unique bedroom includes a double loft area—a fun and functional space for kids, creativity, or play.
On the lower level, a spacious living room welcomes you with a wall of windows, vaulted tongue-and-groove ceilings, a moss rock wall, and radiant slate tile flooring. This level also includes the primary bedroom and an ensuite bath featuring a repurposed antique dresser vanity—a perfect example of the thoughtful character found throughout the home.
The basement level includes a large living area with a wood-burning stove, an additional bedroom, and another full bath.
Outside, enjoy a spacious deck and a peaceful, usable yard with grassy areas, surrounded by a mix of towering pines and aspens, local wildlife, and quiet mountain beauty. Located in desirable Conifer Mountain, you’re just 15 minutes from local restaurants, shops, and scenic trails.
If you’re looking for a home full of personality, creativity, character, potential, and peaceful surroundings—this is the one.
Mortgage Calculator























































































































































